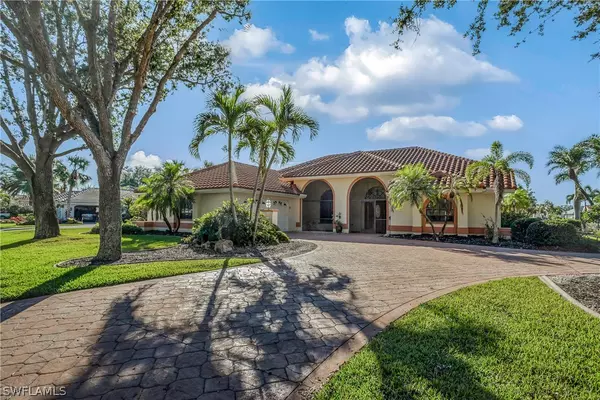$575,000
$649,900
11.5%For more information regarding the value of a property, please contact us for a free consultation.
3 Beds
3 Baths
2,430 SqFt
SOLD DATE : 02/28/2023
Key Details
Sold Price $575,000
Property Type Single Family Home
Sub Type Single Family Residence
Listing Status Sold
Purchase Type For Sale
Square Footage 2,430 sqft
Price per Sqft $236
Subdivision Mahogany Run
MLS Listing ID 223002651
Sold Date 02/28/23
Style Ranch,One Story
Bedrooms 3
Full Baths 3
Construction Status Resale
HOA Fees $168/qua
HOA Y/N Yes
Annual Recurring Fee 2020.0
Year Built 1993
Annual Tax Amount $6,079
Tax Year 2022
Lot Size 0.314 Acres
Acres 0.314
Lot Dimensions Appraiser
Property Description
PRICE REDUCTION! Turnkey Southern Exposure Pool Home on 0.31ac corner lot with circle driveway in gated community of Mahogany Run at Gateway. New Tile Roof in 2018! Spacious kitchen with granite countertops, newer SS appliances and high quality cabinetry including 42" uppers, raised panel doors, furniture ends + molding, oil bronze detailing, roll-out drawers and high quality dovetail construction. Owner Suite has a frameless glass shower enclosure with ceiling-to-floor tile and dual shower heads, custom vanity with dual sinks and a soaking tub. Split floor plan with 3 beds + 3 full baths. Main living areas beckon you outside to enjoy the large lanai (equipped with roll-down storm shutters!), plenty of under-truss seating, a small outdoor kitchen with built-in cooktop and a private pool with all-day sun. BONUS: There is a large "flex room" between the garage and kitchen, currently being used as an office, which could be used as a gym, drop zone, butler's pantry, home-based business, craft room, classroom... you name it! Transferrable Home Warranty included. Gateway sits at an elevation of 18ft - home is NOT in a flood zone. Estate Sale Feb 10-11. HOA assessment PAID from Ian.
Location
State FL
County Lee
Community Gateway
Area Ga01 - Gateway
Rooms
Bedroom Description 3.0
Interior
Interior Features Bedroom on Main Level, Breakfast Area, Bathtub, Separate/ Formal Dining Room, Dual Sinks, Eat-in Kitchen, French Door(s)/ Atrium Door(s), High Ceilings, Kitchen Island, Main Level Primary, Multiple Primary Suites, Sitting Area in Primary, Separate Shower, Cable T V, Walk- In Closet(s), Split Bedrooms
Heating Central, Electric
Cooling Central Air, Electric
Flooring Tile, Wood
Furnishings Furnished
Fireplace No
Window Features Single Hung,Transom Window(s),Window Coverings
Appliance Dryer, Dishwasher, Disposal, Microwave, Range, Refrigerator, Washer
Laundry Inside
Exterior
Exterior Feature Sprinkler/ Irrigation, Outdoor Kitchen, Shutters Electric, Shutters Manual
Parking Features Attached, Garage, Garage Door Opener
Garage Spaces 2.0
Garage Description 2.0
Pool Concrete, Community
Community Features Gated, Shopping, Street Lights
Utilities Available Underground Utilities
Amenities Available Basketball Court, Clubhouse, Dog Park, Fitness Center, Golf Course, Pier, Playground, Park, Pool, Putting Green(s), Restaurant, Sidewalks, Tennis Court(s), Trail(s)
Waterfront Description None
Water Access Desc Public
View Landscaped
Roof Type Tile
Porch Lanai, Porch, Screened
Garage Yes
Private Pool Yes
Building
Lot Description Oversized Lot, Sprinklers Automatic
Faces North
Story 1
Sewer Public Sewer
Water Public
Architectural Style Ranch, One Story
Unit Floor 1
Structure Type Block,Concrete,Stucco
Construction Status Resale
Schools
Elementary Schools School Choice
Middle Schools School Choice
High Schools School Choice
Others
Pets Allowed Yes
HOA Fee Include Recreation Facilities,Security
Senior Community No
Tax ID 07-45-26-04-0000D.0140
Ownership Single Family
Acceptable Financing All Financing Considered, Cash, VA Loan
Listing Terms All Financing Considered, Cash, VA Loan
Financing Cash
Pets Allowed Yes
Read Less Info
Want to know what your home might be worth? Contact us for a FREE valuation!

Our team is ready to help you sell your home for the highest possible price ASAP
Bought with RE/MAX Realty Group
GET MORE INFORMATION
Group Founder / Realtor® | License ID: 3102687






