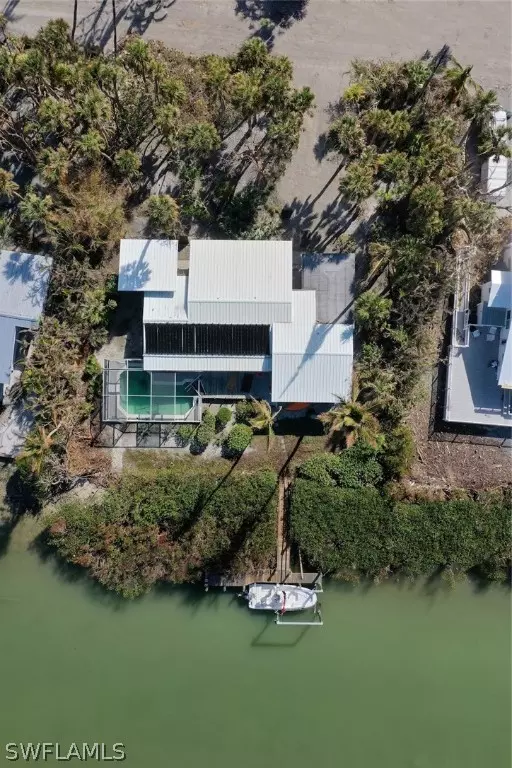$1,375,000
$1,499,000
8.3%For more information regarding the value of a property, please contact us for a free consultation.
3 Beds
2 Baths
1,831 SqFt
SOLD DATE : 06/09/2023
Key Details
Sold Price $1,375,000
Property Type Single Family Home
Sub Type Single Family Residence
Listing Status Sold
Purchase Type For Sale
Square Footage 1,831 sqft
Price per Sqft $750
Subdivision Del Sega
MLS Listing ID 222082363
Sold Date 06/09/23
Style Ranch,One Story
Bedrooms 3
Full Baths 2
Construction Status Resale
HOA Y/N No
Year Built 1956
Annual Tax Amount $11,938
Tax Year 2021
Lot Size 0.275 Acres
Acres 0.2754
Lot Dimensions Appraiser
Property Description
Extremely RARE opportunity to own a piece of Sanibel history overlooking one of the finest views on the island, Sunset Bay. Unspoiled nature views abound, watch Ospreys swoop down to catch their dinner, Pelicans, Dolphin Manatees the list goes on. This is such a special place, quiet, unspoiled a little piece of Old Sanibel. Boating enthusiasts will love the quick and easy access to the bay and gulf from this location. Short walk to the beach for some of the best shelling in the world. This home has so much character, from the terra cotta tile floors to the beamed ceilings bring it back to its former glory or build your dream home on this singular lot.
Home had approximately 21" of water from Hurricane Ian, it has been professionally remediated. Power has been restored and pool has been professionally cleaned. Buyer is advised to investigate insurability and FEMA/City build back regulations.
Location
State FL
County Lee
Community Del Sega
Area Si01 - Sanibel Island
Rooms
Bedroom Description 3.0
Interior
Interior Features Living/ Dining Room, Main Level Master, Other, Split Bedrooms, See Remarks, Home Office
Heating Central, Electric
Cooling Central Air, Electric
Flooring Tile
Furnishings Unfurnished
Fireplace No
Window Features Jalousie,Other,Display Window(s)
Laundry Inside
Exterior
Exterior Feature Deck, Shutters Manual
Parking Features Attached, Driveway, Garage, Unpaved
Garage Spaces 1.0
Garage Description 1.0
Pool Concrete, In Ground, Pool Equipment, See Remarks
Community Features Boat Facilities, Non- Gated
Amenities Available None
Waterfront Description Bay Access, Canal Access, Mangrove, Navigable Water
View Y/N Yes
Water Access Desc Public
View Bay, Canal, Mangroves
Roof Type Metal
Porch Deck, Open, Porch
Garage Yes
Private Pool Yes
Building
Lot Description Rectangular Lot
Faces East
Story 1
Sewer Public Sewer
Water Public
Architectural Style Ranch, One Story
Unit Floor 1
Structure Type Wood Siding,Wood Frame
Construction Status Resale
Others
Pets Allowed Yes
HOA Fee Include None
Senior Community No
Tax ID 11-46-21-T1-00700.0150
Ownership Single Family
Acceptable Financing All Financing Considered, Cash
Listing Terms All Financing Considered, Cash
Financing Cash
Pets Allowed Yes
Read Less Info
Want to know what your home might be worth? Contact us for a FREE valuation!

Our team is ready to help you sell your home for the highest possible price ASAP
Bought with John R. Wood Properties
GET MORE INFORMATION
Group Founder / Realtor® | License ID: 3102687






