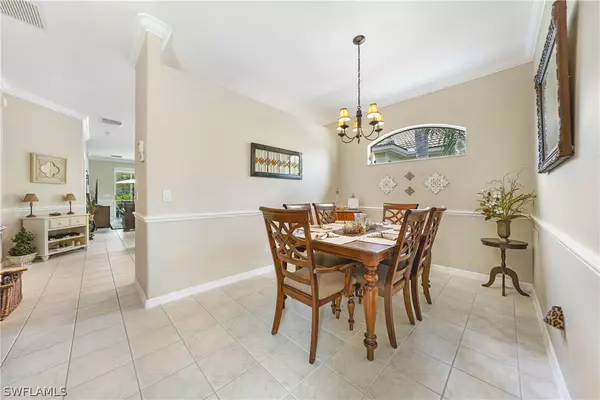$515,000
$529,000
2.6%For more information regarding the value of a property, please contact us for a free consultation.
2 Beds
2 Baths
1,597 SqFt
SOLD DATE : 10/06/2022
Key Details
Sold Price $515,000
Property Type Single Family Home
Sub Type Single Family Residence
Listing Status Sold
Purchase Type For Sale
Square Footage 1,597 sqft
Price per Sqft $322
Subdivision Langshire
MLS Listing ID 222059838
Sold Date 10/06/22
Style Ranch,One Story
Bedrooms 2
Full Baths 2
Construction Status Resale
HOA Fees $742/qua
HOA Y/N Yes
Annual Recurring Fee 11808.0
Year Built 2003
Annual Tax Amount $2,076
Tax Year 2021
Lot Size 5,357 Sqft
Acres 0.123
Lot Dimensions Survey
Property Description
THE SWFL LIFESTYLE begins at LEGENDS GOLF & COUNTRY CLUB where there are NO CART/GREEN FEES for Owners! This gated community offers a 72 Par Championship golf course, 7 tennis courts, 4 bocce courts, 4 pickleball courts, a resort-style pool, & a clubhouse with fine dining, sports pub, & outdoor Sunset Grill for casual poolside dining. This detached patio Home has 2 bdrms + den, 2 car garage, & large screen lanai with access to a community pool. The great room concept has sufficient space for informal dining & has a dedicated dining room that can also serve as a home office. The master suite with a full bath offers a separate tub and walk-in shower and access to the rear screened lanai. There is an interior laundry room that provides access to the garage. Numerous upgrades in 2019 included interior/exterior paint in a neutral palette; new roof; stainless steel appliances of a stove, refrigerator, and dishwasher; & new Bamboo flooring in the bedrooms & den. There are all new ceiling fans and light fixtures and a new laundry room vanity tub, & the A/C was replaced in 2021. With a southern exposure enjoy tranquil sunrise/sunsets from your enlarged screen lanai that backs to a preserve.
Location
State FL
County Lee
Community Legends Golf And Country Club
Area Fm11 - Fort Myers Area
Rooms
Bedroom Description 2.0
Interior
Interior Features Breakfast Bar, Bedroom on Main Level, Bathtub, Separate/ Formal Dining Room, Entrance Foyer, Separate Shower, Walk- In Closet(s), High Speed Internet, Split Bedrooms
Heating Central, Electric
Cooling Central Air, Ceiling Fan(s), Electric
Flooring Tile, Wood
Furnishings Unfurnished
Fireplace No
Window Features Single Hung
Appliance Dryer, Dishwasher, Disposal, Microwave, Range, Refrigerator, Washer
Laundry Inside, Laundry Tub
Exterior
Exterior Feature Shutters Manual
Parking Features Attached, Driveway, Garage, Paved, Garage Door Opener
Garage Spaces 2.0
Garage Description 2.0
Pool Community
Community Features Golf, Gated, Tennis Court(s)
Amenities Available Bocce Court, Clubhouse, Fitness Center, Golf Course, Pickleball, Pool, Restaurant, Spa/Hot Tub, Tennis Court(s), Trail(s)
Waterfront Description None
View Y/N Yes
Water Access Desc Public
View Landscaped, Preserve
Roof Type Tile
Porch Porch, Screened
Garage Yes
Private Pool No
Building
Lot Description Rectangular Lot, Cul- De- Sac
Faces North
Story 1
Sewer Public Sewer
Water Public
Architectural Style Ranch, One Story
Unit Floor 1
Structure Type Block,Concrete,Stucco
Construction Status Resale
Others
Pets Allowed Call, Conditional
HOA Fee Include Association Management,Insurance,Irrigation Water,Legal/Accounting,Maintenance Grounds,Pest Control,Recreation Facilities,Reserve Fund,Road Maintenance,Trash
Senior Community No
Tax ID 28-45-25-13-0000D.0470
Ownership Single Family
Acceptable Financing All Financing Considered, Cash
Listing Terms All Financing Considered, Cash
Financing VA
Pets Allowed Call, Conditional
Read Less Info
Want to know what your home might be worth? Contact us for a FREE valuation!

Our team is ready to help you sell your home for the highest possible price ASAP
Bought with RE/MAX Realty Group
GET MORE INFORMATION
Group Founder / Realtor® | License ID: 3102687






