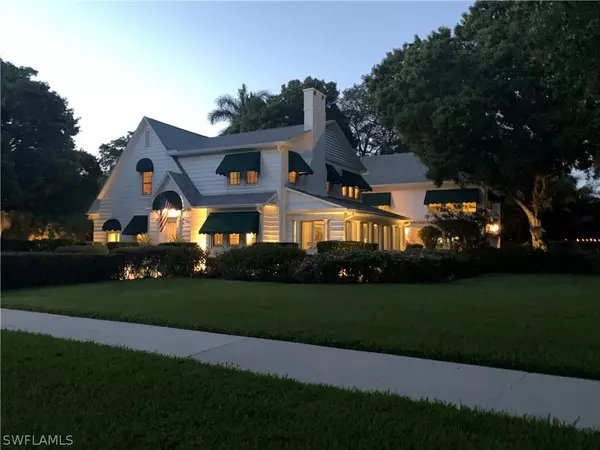$1,225,000
$1,250,000
2.0%For more information regarding the value of a property, please contact us for a free consultation.
4 Beds
4 Baths
3,215 SqFt
SOLD DATE : 06/28/2022
Key Details
Sold Price $1,225,000
Property Type Single Family Home
Sub Type Single Family Residence
Listing Status Sold
Purchase Type For Sale
Square Footage 3,215 sqft
Price per Sqft $381
Subdivision Carlton Grove
MLS Listing ID 222026956
Sold Date 06/28/22
Style Other,Two Story,Traditional
Bedrooms 4
Full Baths 3
Half Baths 1
Construction Status Resale
HOA Y/N No
Year Built 1925
Annual Tax Amount $6,672
Tax Year 2021
Lot Size 0.499 Acres
Acres 0.499
Lot Dimensions Appraiser
Property Description
Iconic Old Florida home near downtown and the historic Edison and Ford estates. This classic home is on almost one-half acre of land, providing plenty of private patio and pool space, perfect for entertaining. This home has been meticulously maintained and updated with respect for its historic nature. The main home has three bedrooms and two and one half baths. Beautiful sunrooms on the east and west side of the home offer lovely views of landscaped yards and pool. Home has charming features such as original oak floors, fireplaces and inbuilt cabinetry. Renovated bathrooms and kitchen lend modern luxury. The apartment above the garage is an ideal guest or in-law accommodation, offering one bed and bath.Great room with vaulted ceilings includes kitchen/bar area..This historic home blends modern luxury with old-Florida charm,. an estate with an amazingly convenient location with a surprising feeling of seclusion and privacy.
Location
State FL
County Lee
Community Carlton Grove
Area Fm02 - Fort Myers Area
Rooms
Bedroom Description 4.0
Ensuite Laundry Inside
Interior
Interior Features Wet Bar, Breakfast Bar, Separate/ Formal Dining Room, French Door(s)/ Atrium Door(s), Kitchen Island, See Remarks, Shower Only, Separate Shower, Cable T V, Upper Level Master, Bar, Walk- In Closet(s), Home Office
Laundry Location Inside
Heating Central, Electric
Cooling Central Air, Ceiling Fan(s), Electric
Flooring Tile, Wood
Fireplaces Type Outside
Furnishings Unfurnished
Fireplace No
Window Features Impact Glass
Appliance Dryer, Dishwasher, Electric Cooktop, Disposal, Microwave, Range, Refrigerator, Wine Cooler, Washer
Laundry Inside
Exterior
Exterior Feature Fence, Sprinkler/ Irrigation, Patio
Garage Driveway, Detached, Garage, Paved, Two Spaces, Garage Door Opener
Garage Spaces 2.0
Garage Description 2.0
Pool Concrete, Electric Heat, Heated, In Ground, Pool Equipment, Salt Water, Pool/ Spa Combo
Community Features Non- Gated
Amenities Available See Remarks
Waterfront No
Waterfront Description None
Water Access Desc Assessment Paid,Well
View Landscaped
Roof Type Shingle
Porch Patio
Parking Type Driveway, Detached, Garage, Paved, Two Spaces, Garage Door Opener
Garage Yes
Private Pool Yes
Building
Lot Description Oversized Lot, See Remarks, Sprinklers Automatic
Faces South
Story 2
Entry Level Two
Sewer Assessment Paid
Water Assessment Paid, Well
Architectural Style Other, Two Story, Traditional
Level or Stories Two
Structure Type Aluminum Siding,See Remarks,Wood Frame
Construction Status Resale
Others
Pets Allowed Yes
HOA Fee Include See Remarks
Senior Community No
Tax ID 23-44-24-P4-02301.0240
Ownership Single Family
Security Features Smoke Detector(s)
Acceptable Financing All Financing Considered, Cash
Listing Terms All Financing Considered, Cash
Financing Conventional
Pets Description Yes
Read Less Info
Want to know what your home might be worth? Contact us for a FREE valuation!

Our team is ready to help you sell your home for the highest possible price ASAP
Bought with Re/Max Under the Sun
GET MORE INFORMATION

Group Founder / Realtor® | License ID: 3102687






