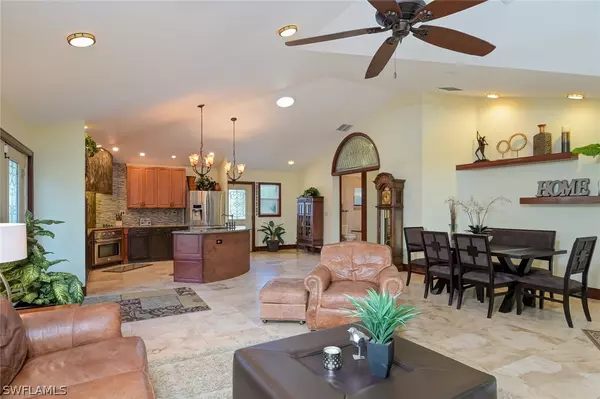$769,000
$769,000
For more information regarding the value of a property, please contact us for a free consultation.
4 Beds
3 Baths
3,574 SqFt
SOLD DATE : 04/15/2022
Key Details
Sold Price $769,000
Property Type Single Family Home
Sub Type Single Family Residence
Listing Status Sold
Purchase Type For Sale
Square Footage 3,574 sqft
Price per Sqft $215
Subdivision Dr. Hansons Subd
MLS Listing ID 221087216
Sold Date 04/15/22
Style Two Story
Bedrooms 4
Full Baths 3
Construction Status Resale
HOA Y/N No
Year Built 1975
Annual Tax Amount $2,215
Tax Year 2020
Lot Size 0.479 Acres
Acres 0.479
Lot Dimensions Appraiser
Property Description
Beautiful southern exposure pool home on almost 1/2 an acre in the City of Fort Myers. Fantastic location close to everything and you can walk to Fort Myers High, neighborhood parks or the Fort Myers Country Club. The house has been completely renovated and almost 2000 additional square feet of air conditioned space was added. The finishes are incredible from the custom cabinets and beautiful mosaic tile to the stone floors throughout the first floor. The home also features beautiful solid hardwood doors, gorgeous lighted stained glass accents and tons of custom touches throughout. It is obvious no expense was spared in this whole house renovation. There are 2 completely separate living areas and the master bedroom is on the ground floor with a beautiful ensuite. The home comes complete with a metal roof, hurricane windows and doors and very private back yard complete with a custom pool with sun shelf, large deck area, outdoor kitchen and very large completely fenced yard. There is also more storage or parking space on the shell driveway right outside the fence. Huge 4+ car garage / workshop has a car lift, super high ceilings and tons of storage. Flood insurance is not required!
Location
State FL
County Lee
Community Dr. Hansons Subd
Area Fm02 - Fort Myers Area
Rooms
Bedroom Description 4.0
Interior
Interior Features Breakfast Bar, Dual Sinks, Entrance Foyer, Family/ Dining Room, High Ceilings, High Speed Internet, Kitchen Island, Living/ Dining Room, Main Level Master, Shower Only, Separate Shower, Walk- In Closet(s), Split Bedrooms, Workshop
Heating Central, Electric
Cooling Central Air, Ceiling Fan(s), Electric
Flooring Laminate, Tile
Furnishings Unfurnished
Fireplace No
Window Features Impact Glass,Window Coverings
Appliance Cooktop, Dryer, Dishwasher, Microwave, Refrigerator, Self Cleaning Oven, Washer
Laundry Inside
Exterior
Exterior Feature Fence, Fruit Trees, Security/ High Impact Doors, Sprinkler/ Irrigation, Outdoor Kitchen
Parking Features Attached, Circular Driveway, Garage, Two Spaces
Garage Spaces 5.0
Garage Description 5.0
Pool Electric Heat, Heated, In Ground
Amenities Available None
Waterfront Description None
Water Access Desc Public
View Landscaped
Roof Type Metal
Garage Yes
Private Pool Yes
Building
Lot Description Corner Lot, Oversized Lot, Sprinklers Automatic
Faces North
Story 2
Entry Level Two
Sewer Public Sewer
Water Public
Architectural Style Two Story
Level or Stories Two
Unit Floor 1
Structure Type Block,Concrete,See Remarks,Stucco,Wood Frame
Construction Status Resale
Others
Pets Allowed Yes
HOA Fee Include None
Senior Community No
Tax ID 26-44-24-P2-00400.013A
Ownership Single Family
Security Features Burglar Alarm (Monitored),Security System
Acceptable Financing All Financing Considered, Cash
Listing Terms All Financing Considered, Cash
Financing Cash
Pets Allowed Yes
Read Less Info
Want to know what your home might be worth? Contact us for a FREE valuation!

Our team is ready to help you sell your home for the highest possible price ASAP
Bought with John Naumann & Associates
GET MORE INFORMATION
Group Founder / Realtor® | License ID: 3102687






