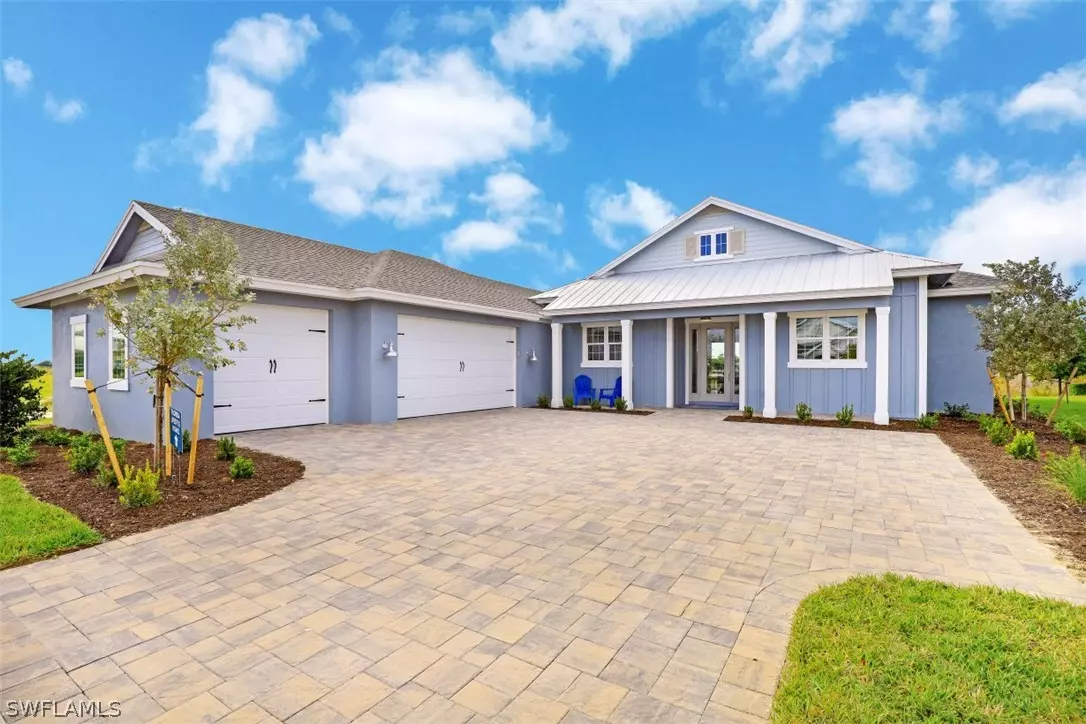$787,500
$874,900
10.0%For more information regarding the value of a property, please contact us for a free consultation.
3 Beds
3 Baths
2,023 SqFt
SOLD DATE : 10/21/2022
Key Details
Sold Price $787,500
Property Type Single Family Home
Sub Type Single Family Residence
Listing Status Sold
Purchase Type For Sale
Square Footage 2,023 sqft
Price per Sqft $389
Subdivision Babcock
MLS Listing ID 220081866
Sold Date 10/21/22
Style Ranch,One Story
Bedrooms 3
Full Baths 3
Construction Status New Construction
HOA Fees $131/mo
HOA Y/N Yes
Annual Recurring Fee 1572.0
Year Built 2021
Annual Tax Amount $11,694
Tax Year 2021
Lot Size 0.260 Acres
Acres 0.26
Lot Dimensions Appraiser
Property Description
ALREADY BUILT MODEL JUST RELEASED AND MOVE-IN READY! This award-winning, NET ZERO, SOLAR POWERED high energy-efficient home offers two Owner Suites, 3 bedrooms, 3 Full bathrooms and a 3 car garage! Savvy buyers will recognize the quality and value of this must-see beauty, that backs up to a beautiful preserve with wading shorebirds and amazing wildlife. Custom-built and designed by one of Florida’s Top Premier Luxury Home Builders – “Florida Lifestyle Homes”. Find your happy place here and reconnect to a simpler time, where friendly neighbors have homes with front porches, rocking chairs, and sweet tea. This exciting, fully furnished, and professionally decorated home will be built with the highest quality standards, detailed finishes, and custom craftsmanship. Features include: Open Floor Plan, Impact Glass throughout, 12’, 6” Vaulted Ceilings, a stunning Gourmet Kitchen, Quartz Countertops, Stainless Steel Appliances, Crown Molding and Raised Baseboards, Large Pantry, Laundry Room with Sink, Breathtaking Sunsets and more! This fabulous home is located within fast-growing Babcock Ranch. When only the best will do…
Location
State FL
County Charlotte
Community Babcock Ranch
Area Ch01 - Charlotte County
Rooms
Bedroom Description 3.0
Ensuite Laundry Washer Hookup, Dryer Hookup, Inside, Laundry Tub
Interior
Interior Features Attic, Breakfast Bar, Built-in Features, Bedroom on Main Level, Closet Cabinetry, Dual Sinks, Entrance Foyer, Living/ Dining Room, Custom Mirrors, Main Level Master, Multiple Master Suites, Other, Pantry, Pull Down Attic Stairs, See Remarks, Shower Only, Separate Shower, Tub Shower, Cable T V, Vaulted Ceiling(s), Walk- In Pantry
Laundry Location Washer Hookup,Dryer Hookup,Inside,Laundry Tub
Heating Central, Electric
Cooling Central Air, Ceiling Fan(s), Electric
Flooring Brick, Concrete, Tile, Vinyl
Furnishings Unfurnished
Fireplace No
Window Features Single Hung,Sliding,Impact Glass,Shutters,Window Coverings
Appliance Dishwasher, Freezer, Gas Cooktop, Disposal, Microwave, Range, Refrigerator, Self Cleaning Oven
Laundry Washer Hookup, Dryer Hookup, Inside, Laundry Tub
Exterior
Exterior Feature Deck, Security/ High Impact Doors, Sprinkler/ Irrigation, Patio, Room For Pool, Storage
Garage Attached, Covered, Driveway, Garage, Paved, Two Spaces, See Remarks, Electric Vehicle Charging Station(s), Garage Door Opener
Garage Spaces 3.0
Garage Description 3.0
Pool Community
Community Features Boat Facilities, Golf, Non- Gated, Tennis Court(s), Shopping, Street Lights
Utilities Available Natural Gas Available, Underground Utilities
Amenities Available Basketball Court, Bocce Court, Boat Dock, Marina, Cabana, Clubhouse, Dog Park, Golf Course, Hobby Room, Library, Barbecue, Picnic Area, Pier, Playground, Pickleball, Park, Private Membership, Pool, Restaurant, Spa/Hot Tub, See Remarks
Waterfront No
Waterfront Description None
View Y/N Yes
Water Access Desc Assessment Paid,Public
View Landscaped, Preserve
Roof Type Metal, Shingle
Porch Deck, Open, Patio, Porch, Screened
Parking Type Attached, Covered, Driveway, Garage, Paved, Two Spaces, See Remarks, Electric Vehicle Charging Station(s), Garage Door Opener
Garage Yes
Private Pool No
Building
Lot Description Rectangular Lot, See Remarks, Sprinklers Automatic
Faces East
Story 1
Sewer Public Sewer
Water Assessment Paid, Public
Architectural Style Ranch, One Story
Unit Floor 1
Structure Type Block,Metal Frame,Concrete,See Remarks,Stucco
New Construction Yes
Construction Status New Construction
Schools
Elementary Schools School Choice
Middle Schools School Choice
High Schools School Choice
Others
Pets Allowed Yes
HOA Fee Include Association Management,Insurance,Internet,Legal/Accounting,Recreation Facilities,Reserve Fund,Road Maintenance,Street Lights,See Remarks,Security,Trash
Senior Community No
Tax ID 42-26-31-104-003
Ownership Single Family
Security Features Burglar Alarm (Monitored),Security System,Key Card Entry,Security Guard,Smoke Detector(s)
Acceptable Financing All Financing Considered, Cash
Listing Terms All Financing Considered, Cash
Financing Cash
Pets Description Yes
Read Less Info
Want to know what your home might be worth? Contact us for a FREE valuation!

Our team is ready to help you sell your home for the highest possible price ASAP
Bought with Keller Williams Realty Fort Myers and the Islands
GET MORE INFORMATION

Group Founder / Realtor® | License ID: 3102687






