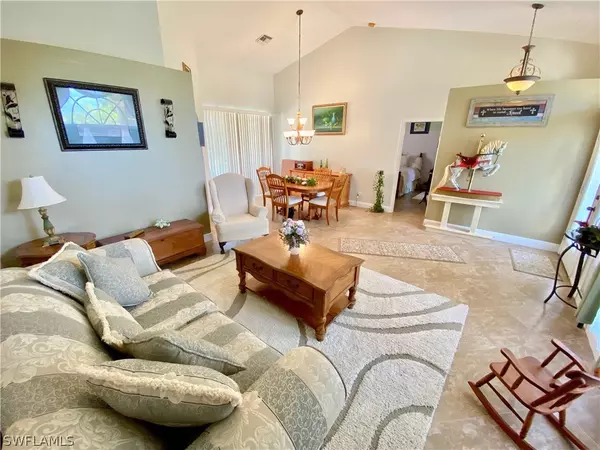$310,000
$309,700
0.1%For more information regarding the value of a property, please contact us for a free consultation.
4 Beds
2 Baths
2,054 SqFt
SOLD DATE : 02/16/2021
Key Details
Sold Price $310,000
Property Type Single Family Home
Sub Type Single Family Residence
Listing Status Sold
Purchase Type For Sale
Square Footage 2,054 sqft
Price per Sqft $150
Subdivision Varsity Lakes
MLS Listing ID 220065837
Sold Date 02/16/21
Style Ranch,One Story
Bedrooms 4
Full Baths 2
Construction Status Resale
HOA Fees $50/qua
HOA Y/N Yes
Annual Recurring Fee 600.0
Year Built 1999
Annual Tax Amount $3,224
Tax Year 2019
Lot Size 0.253 Acres
Acres 0.253
Lot Dimensions Appraiser
Property Description
Come see the best homes the beautiful Varsity Lakes community has to offer! Boasting 4 bedrooms and over 2,000 sq ft of living area, this bright floor plan is perfect for a big family! Features cathedral ceilings, diagonally set tile throughout, 5" baseboards, bay windows, upgraded fans & fixtures, large spacious closets in every bedroom and central water & sewer! The kitchen area is loaded with a chefs island, overhead pan rack, real wood cabinets, granite, stone tile backsplash, dual wall ovens and a cook top which adds more cabinet space for storage! The master bathroom is decked out with dual sinks, a vanity section, walk in shower, soaking tub, an enclosed toilet area and a HUGE walk in closet! As you step out the french doors with built in blinds, you will see one of the best features of the home, the oversized pool area that is stacked with brick pavers, plenty of shade and a soothing fountain/waterfall feature that is sure to relax you. All appliances and the washer and dryer have all been replaced over the last 5 years as well as the Rheem AC system. The refrigerator, pool pump, skimmer and light were all replaced in the last 2 years. HOA is only $50 per month! Call today!
Location
State FL
County Lee
Community Varsity Lakes
Area La05 - West Lehigh Acres
Rooms
Bedroom Description 4.0
Interior
Interior Features Breakfast Bar, Bathtub, Cathedral Ceiling(s), Dual Sinks, Eat-in Kitchen, Family/ Dining Room, French Door(s)/ Atrium Door(s), High Speed Internet, Kitchen Island, Living/ Dining Room, Pantry, Separate Shower, Cable T V, Walk- In Closet(s), Split Bedrooms
Heating Central, Electric
Cooling Central Air, Ceiling Fan(s), Electric
Flooring Tile
Furnishings Unfurnished
Fireplace No
Window Features Single Hung,Sliding,Window Coverings
Appliance Double Oven, Dryer, Dishwasher, Electric Cooktop, Freezer, Refrigerator, Self Cleaning Oven, Washer
Laundry Inside
Exterior
Exterior Feature Sprinkler/ Irrigation, Room For Pool
Parking Features Attached, Driveway, Garage, Paved, Two Spaces
Garage Spaces 2.0
Garage Description 2.0
Pool Concrete, In Ground, Pool Equipment, Screen Enclosure
Community Features Gated, Street Lights
Utilities Available Underground Utilities
Amenities Available Barbecue, Picnic Area, Park, Sidewalks, Trail(s)
Waterfront Description None
Water Access Desc Public
View Landscaped
Roof Type Shingle
Porch Porch, Screened
Garage Yes
Private Pool Yes
Building
Lot Description Cul- De- Sac, Sprinklers Automatic
Faces Northwest
Story 1
Sewer Public Sewer
Water Public
Architectural Style Ranch, One Story
Structure Type Block,Concrete,Stucco
Construction Status Resale
Schools
Elementary Schools Lee
Middle Schools Lee
High Schools Lee
Others
Pets Allowed Yes
HOA Fee Include Association Management,Reserve Fund,Road Maintenance,Street Lights,Security,Trash
Senior Community No
Tax ID 28-44-26-18-0000F.0120
Ownership Single Family
Security Features Burglar Alarm (Monitored),Security System,Smoke Detector(s)
Acceptable Financing FHA, VA Loan
Listing Terms FHA, VA Loan
Financing FHA
Pets Allowed Yes
Read Less Info
Want to know what your home might be worth? Contact us for a FREE valuation!

Our team is ready to help you sell your home for the highest possible price ASAP
Bought with FGC Non-MLS Office
GET MORE INFORMATION
Group Founder / Realtor® | License ID: 3102687






