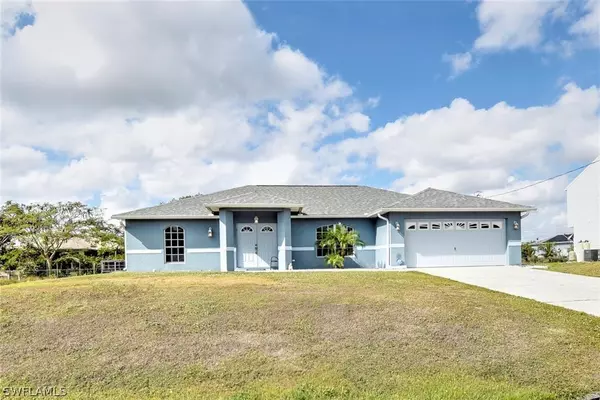$215,000
$209,000
2.9%For more information regarding the value of a property, please contact us for a free consultation.
3 Beds
2 Baths
1,777 SqFt
SOLD DATE : 03/05/2021
Key Details
Sold Price $215,000
Property Type Single Family Home
Sub Type Single Family Residence
Listing Status Sold
Purchase Type For Sale
Square Footage 1,777 sqft
Price per Sqft $120
Subdivision Mirror Lakes
MLS Listing ID 221006763
Sold Date 03/05/21
Style Traditional
Bedrooms 3
Full Baths 2
Construction Status Resale
HOA Y/N No
Year Built 2003
Annual Tax Amount $932
Tax Year 2020
Lot Size 0.251 Acres
Acres 0.251
Lot Dimensions Appraiser
Property Description
Welcome to this beautiful 3 bedroom plus a den 2 bathroom home that has had one owner. Well maintained to the fullest & has amazing upgrades throughout! This house has a Split floorplan with a jack and jill bathroom. Master bedroom has a large walk in closet and a beautiful upgraded bathroom with granite & sitting area for ladies to get ready. Separate jetted tub prefect to relax in after a hard days work! Spacious living area with an open concept kitchen, great for entertaining! Screened in back patio with extra roll down screens for privacy and plenty of room to add a pool! Kitchen appliances all new in 2019, hot water heater 2020, Roof 2018, septic was pumped a few years ago, well pump in ground new 2020, gutters 2018, washer & dryer are 5 years new, ring doorbell. You must get in to see this house today, it will not last long.
Location
State FL
County Lee
Community Lehigh Acres
Area La02 - South Lehigh Acres
Rooms
Bedroom Description 3.0
Interior
Interior Features Breakfast Bar, Built-in Features, Bathtub, Closet Cabinetry, Eat-in Kitchen, Family/ Dining Room, French Door(s)/ Atrium Door(s), High Speed Internet, Jetted Tub, Living/ Dining Room, Pantry, Separate Shower, Cable T V, Walk- In Closet(s), Home Office, Split Bedrooms
Heating Central, Electric
Cooling Central Air, Ceiling Fan(s), Electric
Flooring Laminate, Tile, Wood
Furnishings Unfurnished
Fireplace No
Window Features Single Hung,Window Coverings
Appliance Dryer, Dishwasher, Microwave, Range, Refrigerator, Washer
Laundry Washer Hookup, Dryer Hookup
Exterior
Exterior Feature Patio, Room For Pool, Shutters Manual
Parking Features Attached, Garage, Garage Door Opener
Garage Spaces 2.0
Garage Description 2.0
Community Features Non- Gated
Amenities Available None
Waterfront Description None
Water Access Desc Well
View Landscaped
Roof Type Shingle
Porch Patio, Porch, Screened
Garage Yes
Private Pool No
Building
Lot Description Rectangular Lot
Faces East
Story 1
Sewer Septic Tank
Water Well
Architectural Style Traditional
Unit Floor 1
Structure Type Block,Concrete,Stucco
Construction Status Resale
Others
Pets Allowed Yes
HOA Fee Include None
Senior Community No
Tax ID 18-45-27-01-00001.0090
Ownership Single Family
Acceptable Financing All Financing Considered, Cash, FHA, VA Loan
Listing Terms All Financing Considered, Cash, FHA, VA Loan
Financing Conventional
Pets Allowed Yes
Read Less Info
Want to know what your home might be worth? Contact us for a FREE valuation!

Our team is ready to help you sell your home for the highest possible price ASAP
Bought with Starlink Realty, Inc
GET MORE INFORMATION
Group Founder / Realtor® | License ID: 3102687






