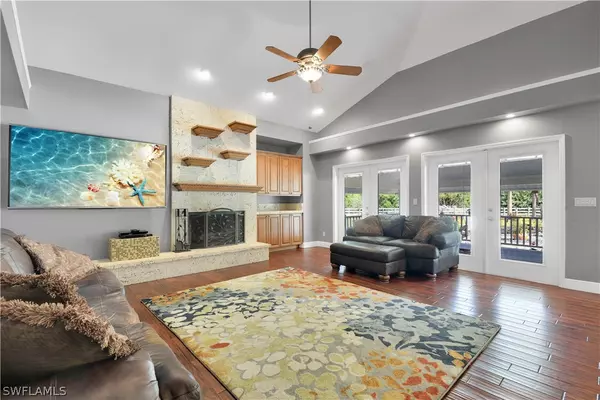$850,000
$825,000
3.0%For more information regarding the value of a property, please contact us for a free consultation.
4 Beds
4 Baths
4,121 SqFt
SOLD DATE : 04/09/2021
Key Details
Sold Price $850,000
Property Type Single Family Home
Sub Type Single Family Residence
Listing Status Sold
Purchase Type For Sale
Square Footage 4,121 sqft
Price per Sqft $206
Subdivision Huntington Woods
MLS Listing ID 221010581
Sold Date 04/09/21
Style Two Story
Bedrooms 4
Full Baths 4
Construction Status Resale
HOA Fees $27/ann
HOA Y/N Yes
Annual Recurring Fee 325.0
Year Built 1989
Annual Tax Amount $4,894
Tax Year 2020
Lot Size 1.260 Acres
Acres 1.26
Lot Dimensions Appraiser
Property Description
Custom built Estate Home w/ country setting! This 2-story home is situated on 1.26 acres at the end of a cul-de-sac w/ low traffic & offering an ideal central Fort Myers location-close to airport, FGCU, Gulf Coast Town Center, & Hertz Arena. Beautifully Renovated home w/ luxury features throughout (see attached feature sheet)-full kitchen remodel (cooktop, double wall oven w/ one being convection, & 2 wine coolers), new roof & gutters ('15 & '16), 2 fireplaces, custom storage systems in hobby room, whole home generator, closets & walk-in pantry, murphy bed in guest room, updated fans & light fixtures, French doors, remodeled baths, renovated pool (Penguin Pools) & updated lanai area featuring a beach & above ground spa. Fantastic layout w/ master suite on second floor (w/ home office, fireplace, and French doors to spacious balcony, & spiral staircase to pool lanai), family room w/ fireplace, breakfast nook & formal dining room, living room w/ French doors to lanai, renovated laundry room, hobby room, and guest wing w/ 3 guest rooms w/ walk-in closets and 2 full baths w/ one having entry to lanai. For those who love to garden- there are raised, irrigated beds along w/ a composter.
Location
State FL
County Lee
Community Briarcliff
Area Fm19 - Fort Myers Area
Rooms
Bedroom Description 4.0
Interior
Interior Features Attic, Breakfast Bar, Built-in Features, Breakfast Area, Bathtub, Closet Cabinetry, Separate/ Formal Dining Room, Dual Sinks, Entrance Foyer, French Door(s)/ Atrium Door(s), Fireplace, High Speed Internet, Kitchen Island, Pantry, Pull Down Attic Stairs, Sitting Area in Master, Separate Shower, Cable T V, Upper Level Master, Walk- In Pantry, Home Office
Heating Central, Electric
Cooling Central Air, Ceiling Fan(s), Electric
Flooring Carpet, Tile, Wood
Equipment Generator
Furnishings Unfurnished
Fireplace Yes
Window Features Single Hung,Shutters
Appliance Built-In Oven, Cooktop, Double Oven, Dryer, Dishwasher, Disposal, Ice Maker, Microwave, Refrigerator, Self Cleaning Oven, Wine Cooler, Washer
Laundry Inside, Laundry Tub
Exterior
Exterior Feature Sprinkler/ Irrigation, Patio
Parking Features Attached, Driveway, Garage, Paved, Two Spaces, Garage Door Opener
Garage Spaces 3.0
Garage Description 3.0
Pool Concrete, Electric Heat, Heated, In Ground, Outside Bath Access
Community Features Non- Gated
Amenities Available None
Waterfront Description None
View Y/N Yes
Water Access Desc Public
View Pond, Trees/ Woods
Roof Type Metal
Porch Balcony, Open, Patio, Porch
Garage Yes
Private Pool Yes
Building
Lot Description Irregular Lot, Oversized Lot, Cul- De- Sac, Sprinklers Automatic
Faces Southwest
Story 2
Entry Level Two
Sewer Public Sewer
Water Public
Architectural Style Two Story
Level or Stories Two
Structure Type Wood Siding,Wood Frame
Construction Status Resale
Schools
Elementary Schools School Choice
Middle Schools School Choice
High Schools School Choice
Others
Pets Allowed Yes
HOA Fee Include None
Senior Community No
Tax ID 31-45-25-03-00000.0050
Ownership Single Family
Security Features Burglar Alarm (Monitored),Security System,Smoke Detector(s)
Acceptable Financing All Financing Considered, Cash
Listing Terms All Financing Considered, Cash
Financing Conventional
Pets Allowed Yes
Read Less Info
Want to know what your home might be worth? Contact us for a FREE valuation!

Our team is ready to help you sell your home for the highest possible price ASAP
Bought with MVP Realty Associates LLC
GET MORE INFORMATION
Group Founder / Realtor® | License ID: 3102687






