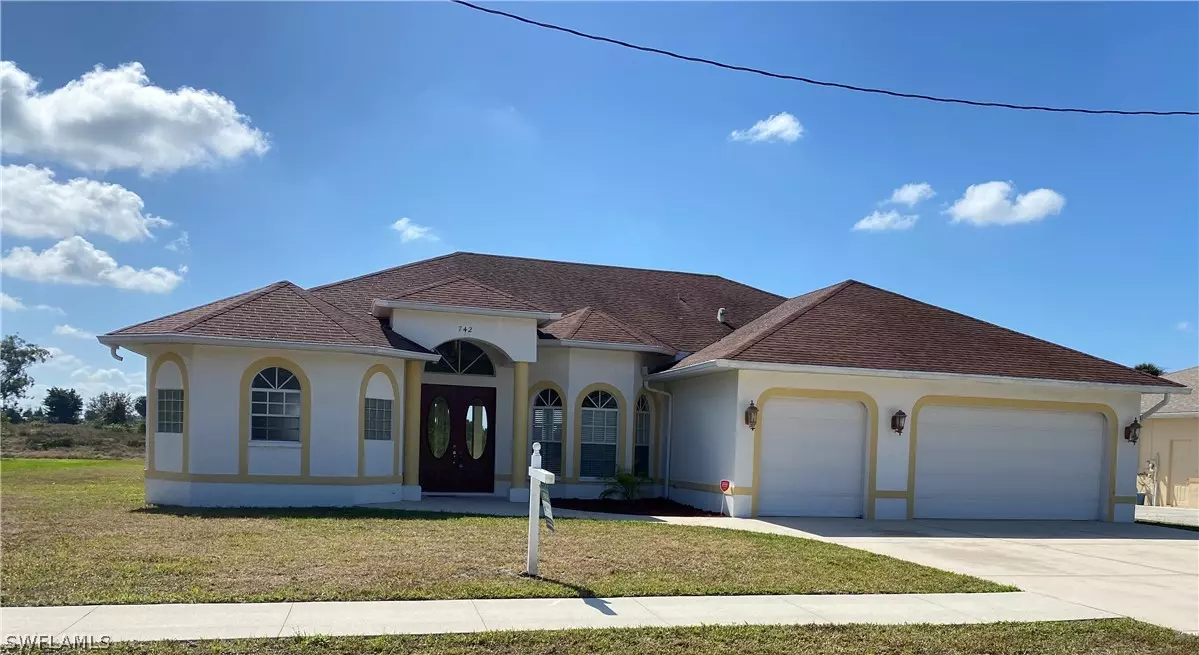$299,000
$299,000
For more information regarding the value of a property, please contact us for a free consultation.
4 Beds
4 Baths
2,659 SqFt
SOLD DATE : 04/09/2021
Key Details
Sold Price $299,000
Property Type Single Family Home
Sub Type Single Family Residence
Listing Status Sold
Purchase Type For Sale
Square Footage 2,659 sqft
Price per Sqft $112
Subdivision Mirror Lake Estates
MLS Listing ID 221011112
Sold Date 04/09/21
Style Florida
Bedrooms 4
Full Baths 3
Half Baths 1
Construction Status Resale
HOA Y/N No
Year Built 2003
Annual Tax Amount $3,647
Tax Year 2020
Lot Size 0.337 Acres
Acres 0.337
Lot Dimensions Appraiser
Property Description
Located in Mirror Lakes Estates neighborhood off Milwaukee Blvd. High ceiling throughout this spacious home that has formal living room, dining room with and eat in kitchen and breakfast bar. Zero corner sliders that open up to a lake view. Lots of cabinet and counter space in kitchen. Master bedroom has two walk-in closets, double vanity, garden tub plus walk-in shower with an adjoining sitting room or nursery. There are 2 guest bedrooms with guest bath and a second master bedroom with walk in closet, bathroom has a walk in shower, and french doors opening to patio. There is also a guest half bath. 3 car garage and an oversized yard Freshly painted inside with new waterproof laminate floors in all bedrooms, tile in living areas.
Location
State FL
County Lee
Community Mirror Lake Estates
Area La02 - South Lehigh Acres
Rooms
Bedroom Description 4.0
Interior
Interior Features Breakfast Bar, Breakfast Area, Separate/ Formal Dining Room, Dual Sinks, Entrance Foyer, French Door(s)/ Atrium Door(s), Handicap Access, Kitchen Island, Living/ Dining Room, Main Level Master, Multiple Master Suites, Pantry, Sitting Area in Master, See Remarks, Vaulted Ceiling(s), Walk- In Pantry, Split Bedrooms
Heating Central, Electric
Cooling Central Air, Ceiling Fan(s), Electric
Flooring Laminate, Tile
Furnishings Unfurnished
Fireplace No
Window Features Arched,Single Hung
Appliance Dishwasher, Electric Cooktop, Freezer, Disposal, Microwave, Refrigerator
Laundry Inside, Laundry Tub
Exterior
Parking Features Attached, Garage
Garage Spaces 3.0
Garage Description 3.0
Amenities Available None
Waterfront Description Lake
View Y/N Yes
Water Access Desc Public
View Lake
Roof Type Shingle
Porch Open, Porch
Garage Yes
Private Pool No
Building
Lot Description Oversized Lot
Faces North
Story 1
Sewer Public Sewer
Water Public
Architectural Style Florida
Structure Type Block,Concrete,Stucco
Construction Status Resale
Others
Pets Allowed Yes
HOA Fee Include None
Senior Community No
Tax ID 15-45-27-17-00003.0100
Ownership Single Family
Acceptable Financing All Financing Considered, Cash
Listing Terms All Financing Considered, Cash
Financing FHA
Pets Allowed Yes
Read Less Info
Want to know what your home might be worth? Contact us for a FREE valuation!

Our team is ready to help you sell your home for the highest possible price ASAP
Bought with Homes Realty LLC
GET MORE INFORMATION
Group Founder / Realtor® | License ID: 3102687






