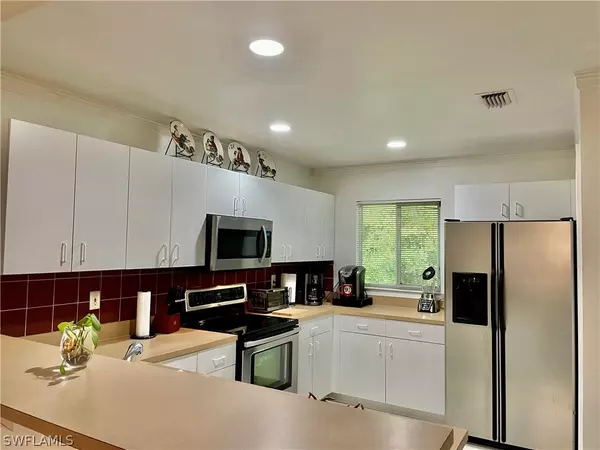$315,000
$333,000
5.4%For more information regarding the value of a property, please contact us for a free consultation.
3 Beds
2 Baths
1,577 SqFt
SOLD DATE : 11/10/2021
Key Details
Sold Price $315,000
Property Type Single Family Home
Sub Type Single Family Residence
Listing Status Sold
Purchase Type For Sale
Square Footage 1,577 sqft
Price per Sqft $199
Subdivision Timberbend Subd
MLS Listing ID 221067190
Sold Date 11/10/21
Style Ranch,One Story
Bedrooms 3
Full Baths 2
Construction Status Resale
HOA Fees $11/ann
HOA Y/N Yes
Annual Recurring Fee 140.0
Year Built 2000
Annual Tax Amount $1,479
Tax Year 2020
Lot Size 0.270 Acres
Acres 0.27
Lot Dimensions Appraiser
Property Description
Come home to this delightful, three bedroom, two bath home, in Timberbend, located ten minutes from the highway. Timberbend is a deeded community in North Fort Myers. The home site is just over a quarter of an acre. This open floor plan allows the family to stay connected. The vaulted ceilings in the great room give volume and enhances the natural light. You can enjoy the wooded and tranquil view of the pool deck after a long day, and entertain with its spaciousness on the weekend. Additionally, there is plenty of parking for your company with the over sized driveway. The fenced backyard has gates on each side for easy access. Furthermore, with a new roof in September 2021, and a new air conditioner in Summer 2020, this home is ready for its new owner. Is it you?
Location
State FL
County Lee
Community Timberbend Subd
Area Fn09 - North Fort Myers Area
Rooms
Bedroom Description 3.0
Interior
Interior Features Entrance Foyer, Living/ Dining Room, Pantry, Split Bedrooms, Shower Only, Separate Shower, Vaulted Ceiling(s), Walk- In Closet(s)
Heating Central, Electric
Cooling Central Air, Ceiling Fan(s), Electric
Flooring Carpet, Laminate, Tile
Furnishings Unfurnished
Fireplace No
Window Features Single Hung
Appliance Dryer, Dishwasher, Freezer, Microwave, Oven, Refrigerator, Self Cleaning Oven, Washer
Laundry Inside, Laundry Tub
Exterior
Exterior Feature Fence
Parking Features Attached, Garage, Garage Door Opener
Garage Spaces 2.0
Garage Description 2.0
Pool Concrete, In Ground
Community Features Non- Gated
Amenities Available None
Waterfront Description None
Water Access Desc Public
View Trees/ Woods
Roof Type Shingle
Garage Yes
Private Pool Yes
Building
Lot Description Oversized Lot
Faces North
Story 1
Sewer Septic Tank
Water Public
Architectural Style Ranch, One Story
Structure Type Block,Concrete,Stucco
Construction Status Resale
Others
Pets Allowed Yes
HOA Fee Include Street Lights
Senior Community No
Tax ID 24-43-25-02-00000.0520
Ownership Single Family
Security Features Security System,Fenced,Smoke Detector(s)
Financing Cash
Pets Allowed Yes
Read Less Info
Want to know what your home might be worth? Contact us for a FREE valuation!

Our team is ready to help you sell your home for the highest possible price ASAP
Bought with Premiere Plus Realty Co.
GET MORE INFORMATION
Group Founder / Realtor® | License ID: 3102687






