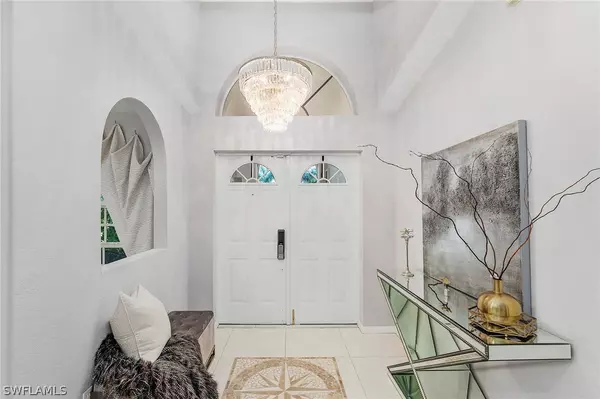$369,900
$369,900
For more information regarding the value of a property, please contact us for a free consultation.
3 Beds
2 Baths
2,048 SqFt
SOLD DATE : 12/22/2021
Key Details
Sold Price $369,900
Property Type Single Family Home
Sub Type Single Family Residence
Listing Status Sold
Purchase Type For Sale
Square Footage 2,048 sqft
Price per Sqft $180
Subdivision Varsity Lakes
MLS Listing ID 221069737
Sold Date 12/22/21
Style Ranch,One Story
Bedrooms 3
Full Baths 2
Construction Status Resale
HOA Fees $50/qua
HOA Y/N Yes
Annual Recurring Fee 600.0
Year Built 1999
Annual Tax Amount $3,104
Tax Year 2020
Lot Size 8,624 Sqft
Acres 0.198
Lot Dimensions Appraiser
Property Description
POOL HOUSE at the VARSITY LAKES COMMUNITY. Close to schools, library and the Lee Blvd, which is one of the main road in Lehigh Acres giving easy access to the Fort Myers area and all the commercial activity of the town. This Marvelous house is over 2000 Sq. Ft under air with 3 Bedrooms, 2 bathrooms, formal dining, living and family room, 2 cars garage and laundry in residence. Manabloc system, solar panel for pool, high ceiling and the wood double door entrance. Kitchen with breakfast bar, nook, granite countertops, pantry. Tiles in common areas and carpet in bedrooms. Jack & Jill closets. Master bathroom with dual sinks and separate tub and shower. Skylight in the kitchen. The exterior is surrounded by a beautiful landscaping with lawn curbing and fence for privacy to enjoy every afternoon in the pool. Roof, A/C and water heater replaced on 2018. Screens damaged in the pool cage will be replaced soon. Varsity Lakes Community counts with street lights, sidewalks and kids play area. This is a peaceful and perfect place to raise a family - This Beauty will not last in the market, hurry and make your offer!!!
Location
State FL
County Lee
Community Varsity Lakes
Area La05 - West Lehigh Acres
Rooms
Bedroom Description 3.0
Interior
Interior Features Breakfast Bar, Bathtub, Separate/ Formal Dining Room, Dual Sinks, Eat-in Kitchen, High Speed Internet, Pantry, Separate Shower, Vaulted Ceiling(s), Walk- In Closet(s), Split Bedrooms
Heating Central, Electric
Cooling Central Air, Ceiling Fan(s), Electric
Flooring Carpet, Tile
Furnishings Unfurnished
Fireplace No
Window Features Single Hung,Sliding,Shutters
Appliance Dishwasher, Microwave, Range, Refrigerator
Laundry Inside, Laundry Tub
Exterior
Exterior Feature Fence, Sprinkler/ Irrigation
Parking Features Attached, Driveway, Garage, Paved, Garage Door Opener
Garage Spaces 2.0
Garage Description 2.0
Pool Concrete, Heated, In Ground, Pool Equipment, Screen Enclosure, Solar Heat, Salt Water
Community Features Gated, Street Lights
Utilities Available Underground Utilities
Amenities Available Playground, Sidewalks
Waterfront Description None
Water Access Desc Public
View Landscaped
Roof Type Shingle
Porch Porch, Screened
Garage Yes
Private Pool Yes
Building
Lot Description Rectangular Lot, Sprinklers Automatic
Faces Southeast
Story 1
Sewer Public Sewer
Water Public
Architectural Style Ranch, One Story
Structure Type Block,Concrete,Stucco
Construction Status Resale
Schools
Elementary Schools Tortuga Preserve Elementary
Middle Schools Varsity Lakes Middle School
High Schools Lehigh Senior High School
Others
Pets Allowed Yes
HOA Fee Include Road Maintenance,Street Lights
Senior Community No
Tax ID 28-44-26-16-0000A.0540
Ownership Single Family
Security Features Smoke Detector(s)
Acceptable Financing All Financing Considered, Cash, FHA, VA Loan
Listing Terms All Financing Considered, Cash, FHA, VA Loan
Financing Conventional
Pets Allowed Yes
Read Less Info
Want to know what your home might be worth? Contact us for a FREE valuation!

Our team is ready to help you sell your home for the highest possible price ASAP
Bought with MVP Realty Associates LLC
GET MORE INFORMATION
Group Founder / Realtor® | License ID: 3102687






