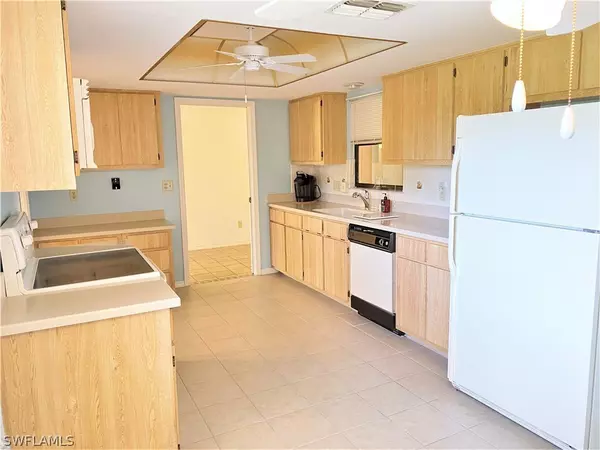$180,000
$189,000
4.8%For more information regarding the value of a property, please contact us for a free consultation.
2 Beds
2 Baths
1,442 SqFt
SOLD DATE : 10/05/2020
Key Details
Sold Price $180,000
Property Type Single Family Home
Sub Type Attached
Listing Status Sold
Purchase Type For Sale
Square Footage 1,442 sqft
Price per Sqft $124
Subdivision Whiskey Creek Village Green
MLS Listing ID 220050350
Sold Date 10/05/20
Style Duplex
Bedrooms 2
Full Baths 2
Construction Status Resale
HOA Y/N Yes
Annual Recurring Fee 4800.0
Year Built 1984
Annual Tax Amount $1,302
Tax Year 2019
Lot Size 4,356 Sqft
Acres 0.1
Lot Dimensions Appraiser
Property Description
WHISKEY CREEK 2 BR 2 BA 2 car gar VILLA. Western rear exposure with expansive 4 season lanai. AC AUG 2014. Electric storm shutters provide safety and protect most windows plus lanai has manual storm shutters. Garage door 2018. Roomy 1442 sq. ft. of living area under air. Paver brick driveway. Newer front gate opens to enclosed entry area. Master with oodles of closet space & ensuite full bath and dual sinks. Features formal dining room, large family/living room, inside laundry room, and breakfast area. Kitchen has desk area, blond cabinets and CORIAN solid surface counters. Tile floors in kitchen. Carpet in living and bedroom areas. Large glass sliders open into an expansive 30 ft. lanai with beautiful view of the pool/Ramada area. Largest common area in all of Whiskey Creek Village Green with a walking trail. Heated community pool area within steps from your back door. Close to Whiskey Creek C.C., dining, entertainment, worship, shopping & beaches. Basic cable, insurance, outside maintenance, landscaping and roof is included in $400/monthly condo fees! Your pet under 20# welcome. Desirable Section 14 condo assn - good reserves. One of last WC villas, built in 1984. 55+ community.
Location
State FL
County Lee
Community Whiskey Creek
Area Fm06 - Fort Myers Area
Interior
Interior Features Built-in Features, Bedroom on Main Level, Dual Sinks, Entrance Foyer, Eat-in Kitchen, Family/ Dining Room, Living/ Dining Room, Main Level Master, Pantry, Shower Only, Separate Shower, Cable T V
Heating Central, Electric
Cooling Central Air, Ceiling Fan(s), Electric
Flooring Carpet, Tile
Furnishings Unfurnished
Fireplace No
Window Features Single Hung,Sliding
Appliance Dryer, Dishwasher, Disposal, Microwave, Range, Refrigerator, Washer
Laundry Inside, Laundry Tub
Exterior
Exterior Feature Shutters Electric, Shutters Manual
Parking Features Attached, Garage, Garage Door Opener
Garage Spaces 2.0
Garage Description 2.0
Pool Community
Community Features Golf, Non- Gated
Amenities Available Clubhouse, Golf Course, Pool, Restaurant, Trail(s)
Waterfront Description None
Water Access Desc Public
View Landscaped, Pool
Roof Type Shingle
Garage Yes
Private Pool No
Building
Lot Description Zero Lot Line
Faces East
Story 1
Sewer Public Sewer
Water Public
Architectural Style Duplex
Unit Floor 1
Structure Type Block,Concrete,Stucco
Construction Status Resale
Others
Pets Allowed Call, Conditional
HOA Fee Include Association Management,Cable TV,Insurance,Irrigation Water,Legal/Accounting,Maintenance Grounds,Pest Control,Recreation Facilities,Reserve Fund
Senior Community Yes
Tax ID 11-45-24-31-00000.1426
Ownership Condo
Security Features None
Acceptable Financing All Financing Considered, Cash
Listing Terms All Financing Considered, Cash
Financing Cash
Pets Allowed Call, Conditional
Read Less Info
Want to know what your home might be worth? Contact us for a FREE valuation!

Our team is ready to help you sell your home for the highest possible price ASAP
Bought with Legacy Premier Realty LLC
GET MORE INFORMATION
Group Founder / Realtor® | License ID: 3102687






