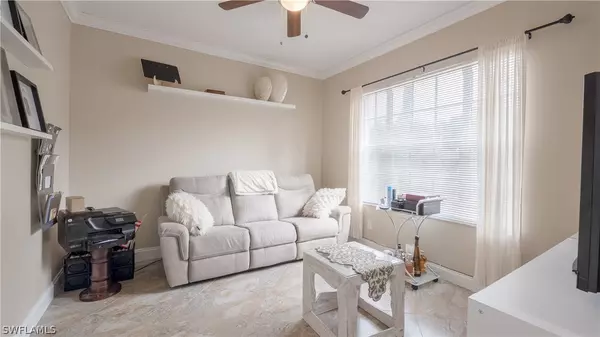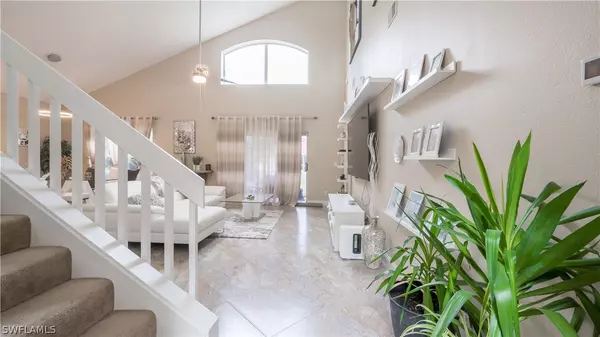$286,000
$289,000
1.0%For more information regarding the value of a property, please contact us for a free consultation.
4 Beds
3 Baths
2,088 SqFt
SOLD DATE : 05/25/2021
Key Details
Sold Price $286,000
Property Type Single Family Home
Sub Type Single Family Residence
Listing Status Sold
Purchase Type For Sale
Square Footage 2,088 sqft
Price per Sqft $136
Subdivision Varsity Lakes
MLS Listing ID 220070003
Sold Date 05/25/21
Style Two Story
Bedrooms 4
Full Baths 2
Half Baths 1
Construction Status Resale
HOA Fees $50/qua
HOA Y/N Yes
Annual Recurring Fee 600.0
Year Built 1996
Annual Tax Amount $2,016
Tax Year 2019
Lot Size 8,276 Sqft
Acres 0.19
Lot Dimensions Appraiser
Property Description
LOCATION, LOCATION, LOCATION! Gated subdivision with low HOA fees minutes from Elementary, Middle, High School & library! Immaculate "PRIDE OF OWNERSHIP".. Sellers have done all the work for you to enjoy peace of mind! As you enter this beautifully appointed home you will be WOWED by the attention to detail and thought that went into the extensive upgrades which include: 24x24 Porcelain tile flooring in all downstairs living space & upstairs guest bath. Tastefully Remodeled downstairs powder 1/2 bath, RENOVATED KITCHEN WITH Ample cabinetry, with newer Stylish Corian counters framed by classy backsplash, faucet, knobs & Double Stainless steel sink. Master bath features NEW granite counters with double sinks, faucets, vanity doors and knobs. Guest bath features Quartz counter top, with new sink, faucet, floors, cabinet doors & knobs. Under truss Lanai cage was replaced with bronze cage and Picture window screen to enjoy those beautiful afternoons in SW Florida. All Commodes have been replaced with high profile commodes. Newer (7) fans, Sprinkler System re-done, Newer Water Heater, New Roof 2016. See this GEM before you decide!!! MULTIPLE OFFERS RECEIVED!
Location
State FL
County Lee
Community Varsity Lakes
Area La05 - West Lehigh Acres
Interior
Interior Features Bathtub, Cathedral Ceiling(s), Dual Sinks, Eat-in Kitchen, Living/ Dining Room, Pantry, Separate Shower, Walk- In Closet(s)
Heating Central, Electric
Cooling Central Air, Ceiling Fan(s), Electric
Flooring Carpet, Tile
Furnishings Unfurnished
Fireplace No
Window Features Other
Appliance Dishwasher, Microwave, Range, Refrigerator
Laundry Washer Hookup, Dryer Hookup, Inside
Exterior
Exterior Feature Room For Pool
Parking Features Attached, Garage, Garage Door Opener
Garage Spaces 2.0
Garage Description 2.0
Community Features Gated
Amenities Available Playground, Sidewalks
Waterfront Description None
Water Access Desc Public
View Partial Buildings
Roof Type Shingle
Porch Porch, Screened
Garage Yes
Private Pool No
Building
Lot Description Cul- De- Sac
Faces East
Story 2
Entry Level Two
Sewer Public Sewer
Water Public
Architectural Style Two Story
Level or Stories Two
Unit Floor 1
Structure Type Block,Frame,Concrete,See Remarks,Stucco
Construction Status Resale
Schools
Elementary Schools Taratoga
Middle Schools Varsity
High Schools Varsity
Others
Pets Allowed Yes
HOA Fee Include Association Management,Road Maintenance
Senior Community No
Tax ID 28-44-26-15-0000A.0160
Ownership Single Family
Security Features Smoke Detector(s)
Acceptable Financing All Financing Considered, Cash, FHA, VA Loan
Listing Terms All Financing Considered, Cash, FHA, VA Loan
Financing FHA
Pets Allowed Yes
Read Less Info
Want to know what your home might be worth? Contact us for a FREE valuation!

Our team is ready to help you sell your home for the highest possible price ASAP
Bought with Premiere Plus Realty Company
GET MORE INFORMATION
Group Founder / Realtor® | License ID: 3102687






