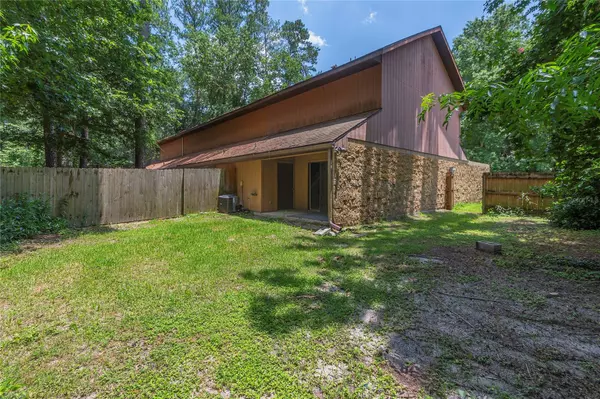$157,000
$156,000
0.6%For more information regarding the value of a property, please contact us for a free consultation.
2 Beds
2 Baths
1,151 SqFt
SOLD DATE : 07/21/2023
Key Details
Sold Price $157,000
Property Type Townhouse
Sub Type Townhouse
Listing Status Sold
Purchase Type For Sale
Square Footage 1,151 sqft
Price per Sqft $136
Subdivision Greenleaf
MLS Listing ID U8205701
Sold Date 07/21/23
Bedrooms 2
Full Baths 2
HOA Fees $7/ann
HOA Y/N Yes
Originating Board Stellar MLS
Year Built 1983
Annual Tax Amount $779
Lot Size 5,662 Sqft
Acres 0.13
Property Description
Under contract-accepting backup offers. WON'T LAST LONG! This very rare CORNER END 2 bedroom, 2 bath townhome is located in the highly desired Greenleaf subdivision. The soaring vaulted ceilings accentuate the light and bright, open concept floorplan. The large kitchen has tons of counterspace and cabinets for storage – a chef's dream! The split floor plan features one bedroom and bath on the first floor, and a master bedroom with en-suite bathroom on the second floor. The master also features a bonus room which can be used as a nursery, office or huge walk in closet. The covered back porch and fenced backyard offers privacy and a perfect setting for enjoying pets or outdoor recreation. The convenient private laundry is located in the utility room that also has additional space for storage! This home is great for investment and is move in ready. Conveniently located close to the interstate, restaurants, shopping and parks. VERY low HOA and not in a flood zone – SAVES YOU MONEY $$!!
Location
State FL
County Alachua
Community Greenleaf
Zoning PD
Interior
Interior Features Ceiling Fans(s), High Ceilings, Master Bedroom Main Floor, Open Floorplan, Solid Wood Cabinets, Split Bedroom, Vaulted Ceiling(s), Walk-In Closet(s)
Heating Central, Electric
Cooling Central Air
Flooring Carpet, Tile
Furnishings Unfurnished
Fireplace false
Appliance Dishwasher, Electric Water Heater, Microwave, Range, Refrigerator
Laundry Laundry Closet, Outside
Exterior
Exterior Feature Sliding Doors
Parking Features Parking Pad
Fence Wood
Community Features None
Utilities Available Cable Available, Electricity Connected, Phone Available, Sewer Connected, Water Connected
Roof Type Shingle
Porch Rear Porch
Garage false
Private Pool No
Building
Lot Description Paved
Entry Level Two
Foundation Slab
Lot Size Range 0 to less than 1/4
Sewer Public Sewer
Water Public
Structure Type Block
New Construction false
Schools
Elementary Schools Kimball Wiles Elementary School-Al
Middle Schools Kanapaha Middle School-Al
High Schools F. W. Buchholz High School-Al
Others
Pets Allowed Yes
HOA Fee Include Management
Senior Community No
Ownership Fee Simple
Monthly Total Fees $7
Acceptable Financing Cash, Conventional, FHA, VA Loan
Membership Fee Required Required
Listing Terms Cash, Conventional, FHA, VA Loan
Special Listing Condition None
Read Less Info
Want to know what your home might be worth? Contact us for a FREE valuation!

Our team is ready to help you sell your home for the highest possible price ASAP

© 2025 My Florida Regional MLS DBA Stellar MLS. All Rights Reserved.
Bought with HOMERUN REALTY
GET MORE INFORMATION
Group Founder / Realtor® | License ID: 3102687






