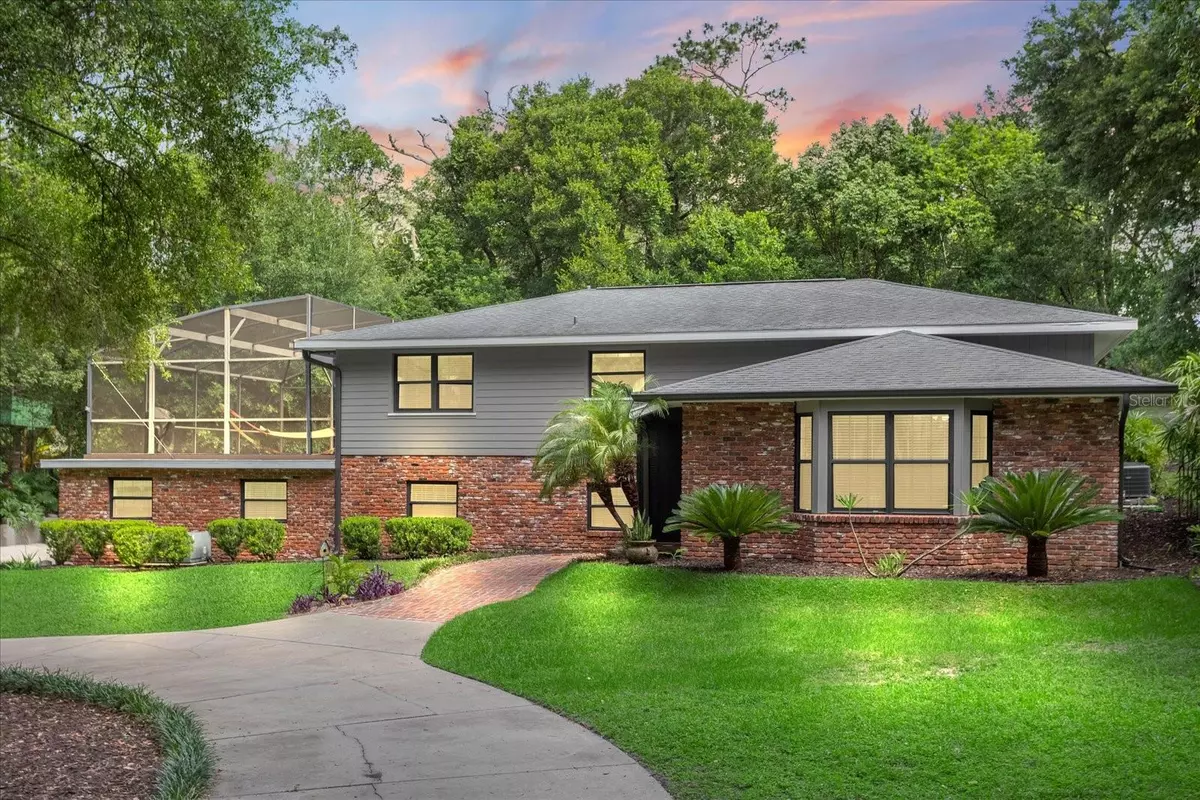$665,000
$650,000
2.3%For more information regarding the value of a property, please contact us for a free consultation.
4 Beds
3 Baths
2,906 SqFt
SOLD DATE : 07/24/2023
Key Details
Sold Price $665,000
Property Type Single Family Home
Sub Type Single Family Residence
Listing Status Sold
Purchase Type For Sale
Square Footage 2,906 sqft
Price per Sqft $228
Subdivision None
MLS Listing ID O6112970
Sold Date 07/24/23
Bedrooms 4
Full Baths 3
Construction Status Appraisal,Financing
HOA Y/N No
Originating Board Stellar MLS
Year Built 1974
Annual Tax Amount $4,107
Lot Size 2.710 Acres
Acres 2.71
Property Description
Introducing a captivating rural retreat nestled on a generous expanse of almost 3 picturesque acres. This stunning, renovated top to bottom, home offers a harmonious blend of tranquility, comfort, and natural beauty. Located in a serene and idyllic setting, this property provides an exceptional opportunity to escape the bustle of city life and embrace a peaceful countryside lifestyle.
Step inside this exquisite residence and be greeted by the warm and inviting ambiance that permeates throughout. With 4 spacious bedrooms and 3 luxurious bathrooms, this home caters to both relaxation and functionality, providing ample space for families of all sizes. You will fall in love with the master bath shower with a rain shower head and multiple spray jets. Each bedroom is thoughtfully designed to offer privacy and comfort, ensuring a restful night's sleep for all occupants.
The heart of the home lies within the expansive living area, adorned with large glass sliders that invite the scenic outdoors inside. Imagine spending evenings in the company of loved ones, gathered around the crackling fireplace, creating cherished memories that will last a lifetime. The open-concept design seamlessly connects the living room to the dining area and the well-appointed kitchen, facilitating effortless entertaining and creating a sense of togetherness.
Just some of the many wonderful amenities of this home include an expansive deck outside the family room connected to a large, deep swimming pool all screen enclosed. There is a large bonus room downstairs with a private bedroom and full bath. The garage has been partially converted to include an office/den under air. With twin HVAC systems and all new LOW-E windows throughout, this home is the epitome of comfort and energy conservation! You will have to check out the Special Features list attached to this listing to truly appreciate everything this wonderful home has to offer!
A true oasis awaits in the backyard, where an inviting in-ground 8 foot deep swimming pool takes center stage. Dive into the crystal-clear waters on hot summer days, enjoying moments of refreshing leisure and relaxation. Surrounded by lush greenery and a spacious patio, this outdoor sanctuary is perfect for hosting gatherings, basking in the sun, or simply unwinding amidst the serenity of nature.
The expansive almost 3-acre lot offers endless possibilities for outdoor enthusiasts, with plenty of room for gardening, recreational activities, or even the addition of personalized amenities. Whether it's creating a peaceful reading nook under the shade of a majestic tree or cultivating a thriving vegetable garden, this property allows you to explore your passions and embrace a self-sustaining lifestyle.
With its remarkable blend of natural beauty, comfortable living spaces, and an abundance of recreational options, this home offers an exceptional opportunity to live a serene rural lifestyle without compromising on modern comforts. Don't miss the chance to make this enchanting retreat your own and embark on a journey of harmonious living amidst nature's embrace.
Location
State FL
County Volusia
Zoning RR
Rooms
Other Rooms Bonus Room, Den/Library/Office, Inside Utility
Interior
Interior Features Ceiling Fans(s), Eat-in Kitchen, Living Room/Dining Room Combo, Master Bedroom Upstairs, Solid Surface Counters, Solid Wood Cabinets, Split Bedroom, Thermostat, Walk-In Closet(s), Window Treatments
Heating Central, Electric
Cooling Central Air
Flooring Carpet, Ceramic Tile, Laminate, Vinyl
Fireplaces Type Family Room, Masonry, Wood Burning
Fireplace true
Appliance Built-In Oven, Cooktop, Disposal, Dryer, Electric Water Heater, Microwave, Refrigerator, Washer
Laundry Inside, Laundry Chute, Laundry Room
Exterior
Exterior Feature French Doors, Garden, Lighting, Rain Gutters
Garage Converted Garage, Driveway, Garage Door Opener, Garage Faces Side, Ground Level, Parking Pad
Fence Cross Fenced, Fenced, Wire
Pool Deck, Gunite, In Ground, Screen Enclosure
Utilities Available BB/HS Internet Available, Cable Available, Electricity Connected
Waterfront false
Roof Type Membrane, Shingle
Parking Type Converted Garage, Driveway, Garage Door Opener, Garage Faces Side, Ground Level, Parking Pad
Garage false
Private Pool Yes
Building
Lot Description Flag Lot, In County, Landscaped
Story 2
Entry Level Multi/Split
Foundation Slab
Lot Size Range 2 to less than 5
Sewer Septic Tank
Water Well
Architectural Style Contemporary
Structure Type Block, Brick
New Construction false
Construction Status Appraisal,Financing
Others
Senior Community No
Ownership Fee Simple
Acceptable Financing Cash, Conventional, VA Loan
Listing Terms Cash, Conventional, VA Loan
Special Listing Condition None
Read Less Info
Want to know what your home might be worth? Contact us for a FREE valuation!

Our team is ready to help you sell your home for the highest possible price ASAP

© 2024 My Florida Regional MLS DBA Stellar MLS. All Rights Reserved.
Bought with LIVE FLORIDA NOW LLC
GET MORE INFORMATION

Group Founder / Realtor® | License ID: 3102687






