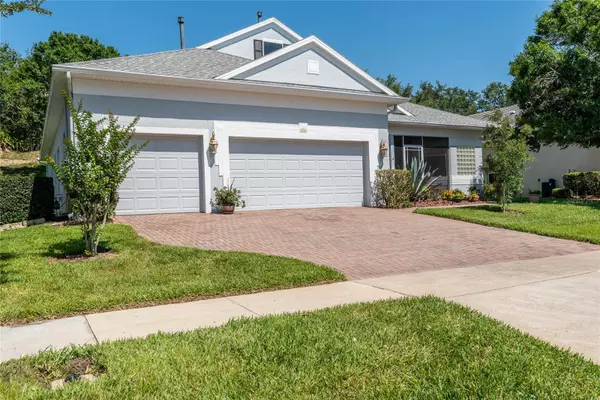$475,000
$499,000
4.8%For more information regarding the value of a property, please contact us for a free consultation.
3 Beds
3 Baths
2,679 SqFt
SOLD DATE : 07/24/2023
Key Details
Sold Price $475,000
Property Type Single Family Home
Sub Type Single Family Residence
Listing Status Sold
Purchase Type For Sale
Square Footage 2,679 sqft
Price per Sqft $177
Subdivision Summit Greens Ph Ib
MLS Listing ID G5068502
Sold Date 07/24/23
Bedrooms 3
Full Baths 2
Half Baths 1
Construction Status Completed
HOA Fees $388/mo
HOA Y/N Yes
Originating Board Stellar MLS
Year Built 2004
Annual Tax Amount $2,075
Lot Size 8,712 Sqft
Acres 0.2
Property Sub-Type Single Family Residence
Property Description
Under contract-accepting backup offers. Gorgeous, one owner 3/2.5 home in the beautiful Summit Green's 55+ Golf community in Clermont! This home has been very well maintained both inside and out and shows the minute you arrive with the manicured landscaping. A nice screened in Front Porch before you enter the home which is great for relaxing with your cup of coffee. When you walk through the front door you will find a beautiful open split lay out with high 12 foot ceilings and gorgeous crown molding through out. The Formal Dining room is just off the left entrance and the spacious Living room is center of the home with a gas log burning fireplace. The Kitchen is open to the house and has beautiful solid wood cabinets, under cabinet lighting, a newer Bosch dishwasher and newer refrigerator. There is bar seating as well as a nice nook area. Off the Kitchen is a half bath, walk in pantry and laundry room with washer/dryer that convey. Down the hall you will find two more bedrooms and a full size bathroom with tub/shower. This true 3 bedroom home also features an office with French Doors. The Master Bedroom is on the opposite side of the home with tray ceiling with crown molding, bay windows, two walk in closets and the Master bathroom features an extended vanity, dual sinks, linen closet and spacious walk in shower. The screened in covered lanai can be accessed off the triple sliders in Living room or door off the nook. It is nice and peaceful on the extended lanai and features pavered flooring. The 3 car garage has high ceilings and lots of storage as well as a utility sink. There is even a whole house generator powered by natural gas, full house water softener and home is wired for surround sound. Hot water heater 2022 and Roof 2019.Take a quick drive to the amazing Clubhouse that has so many fun amenities including fitness center, two pools (in door and out door), tennis courts, softball field and more! Excellent location! Great location! Close to Hospitals, restaurants, shopping, movie theater, turnpike and about 40 minutes to Orlando International Airport.
Location
State FL
County Lake
Community Summit Greens Ph Ib
Zoning PUD
Rooms
Other Rooms Den/Library/Office, Formal Dining Room Separate, Inside Utility
Interior
Interior Features Ceiling Fans(s), Crown Molding, Eat-in Kitchen, High Ceilings, Open Floorplan, Split Bedroom, Thermostat, Tray Ceiling(s), Walk-In Closet(s), Window Treatments
Heating Heat Pump
Cooling Central Air
Flooring Carpet, Tile
Fireplaces Type Gas, Living Room
Fireplace true
Appliance Built-In Oven, Dishwasher, Disposal, Dryer, Gas Water Heater, Microwave, Refrigerator, Washer
Laundry Inside, Laundry Room
Exterior
Exterior Feature French Doors, Irrigation System, Lighting, Sidewalk, Sliding Doors
Garage Spaces 3.0
Community Features Deed Restrictions, Fitness Center, Gated, Golf Carts OK, Golf, Irrigation-Reclaimed Water, Pool, Sidewalks, Tennis Courts
Utilities Available BB/HS Internet Available, Cable Available, Electricity Connected, Natural Gas Connected, Street Lights, Water Connected
Amenities Available Clubhouse, Fitness Center, Gated, Golf Course, Recreation Facilities, Tennis Court(s)
Roof Type Shingle
Porch Covered, Front Porch, Rear Porch, Screened
Attached Garage true
Garage true
Private Pool No
Building
Lot Description City Limits, Landscaped, Near Golf Course, Sidewalk
Story 1
Entry Level One
Foundation Slab
Lot Size Range 0 to less than 1/4
Sewer Public Sewer
Water Public
Structure Type Block, Stucco
New Construction false
Construction Status Completed
Others
Pets Allowed Yes
HOA Fee Include Guard - 24 Hour, Pool, Escrow Reserves Fund, Maintenance Grounds, Pool, Private Road
Senior Community Yes
Ownership Fee Simple
Monthly Total Fees $388
Acceptable Financing Cash, Conventional, FHA, VA Loan
Membership Fee Required Required
Listing Terms Cash, Conventional, FHA, VA Loan
Special Listing Condition None
Read Less Info
Want to know what your home might be worth? Contact us for a FREE valuation!

Our team is ready to help you sell your home for the highest possible price ASAP

© 2025 My Florida Regional MLS DBA Stellar MLS. All Rights Reserved.
Bought with EXP REALTY LLC
GET MORE INFORMATION
Group Founder / Realtor® | License ID: 3102687






