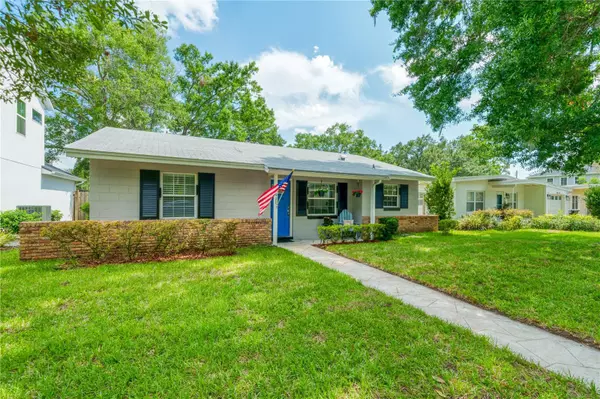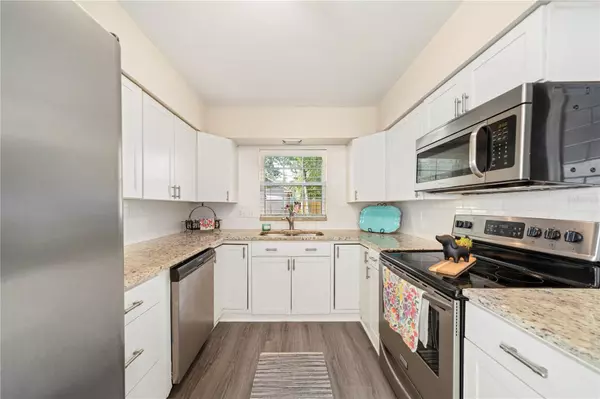$463,500
$476,000
2.6%For more information regarding the value of a property, please contact us for a free consultation.
3 Beds
2 Baths
1,114 SqFt
SOLD DATE : 07/19/2023
Key Details
Sold Price $463,500
Property Type Single Family Home
Sub Type Single Family Residence
Listing Status Sold
Purchase Type For Sale
Square Footage 1,114 sqft
Price per Sqft $416
Subdivision Country Club Add
MLS Listing ID O6119073
Sold Date 07/19/23
Bedrooms 3
Full Baths 2
HOA Y/N No
Originating Board Stellar MLS
Year Built 1968
Annual Tax Amount $2,807
Lot Size 5,227 Sqft
Acres 0.12
Property Description
Beautiful block home with brick accents in the heart of College Park AND close to everything wonderful that the Packing District has to offer; shopping at the new Publix, working out at the new YMCA or playing pickleball on their new courts as well as close to not only the fun food hall that is under construction but the pedestrian bridge that is to be built allowing easy access. This is the one you have been searching for. This home is complete with three bedrooms and two full baths, both bathrooms were tastefully remodeled in 2015. A/C was new in 2015 and the roof is 2 years old. Kitchen was beautifully remodeled with classic granite counter tops, subway backsplash, stainless steel appliances and white shaker cabinets. Home is situated on a street to street lot with rear access to the carport and plenty of room to add on. As a bonus there is a very large shed that would make the perfect storage, man cave, she-shed or playhouse! Schedule your showing today, this won't last long!
Location
State FL
County Orange
Community Country Club Add
Zoning R-1/T
Rooms
Other Rooms Family Room, Inside Utility
Interior
Interior Features Ceiling Fans(s), Crown Molding, Eat-in Kitchen, Kitchen/Family Room Combo, Master Bedroom Main Floor, Solid Wood Cabinets, Stone Counters, Thermostat, Window Treatments
Heating Central, Electric
Cooling Central Air
Flooring Ceramic Tile, Laminate
Fireplace false
Appliance Dishwasher, Disposal, Electric Water Heater, Exhaust Fan, Microwave, Range, Refrigerator
Laundry Inside, Laundry Room
Exterior
Exterior Feature Irrigation System
Parking Features Covered, Driveway, Garage Faces Rear, On Street, Parking Pad
Fence Board, Fenced, Wood
Utilities Available Electricity Connected, Sewer Connected, Sprinkler Well, Street Lights, Water Connected
Roof Type Shingle
Porch Covered, Front Porch
Garage false
Private Pool No
Building
Lot Description City Limits
Story 1
Entry Level One
Foundation Slab
Lot Size Range 0 to less than 1/4
Sewer Public Sewer
Water None
Architectural Style Traditional
Structure Type Block, Brick
New Construction false
Schools
Elementary Schools Lake Silver Elem
Middle Schools College Park Middle
High Schools Edgewater High
Others
Senior Community No
Ownership Fee Simple
Acceptable Financing Cash, Conventional, FHA, VA Loan
Listing Terms Cash, Conventional, FHA, VA Loan
Special Listing Condition None
Read Less Info
Want to know what your home might be worth? Contact us for a FREE valuation!

Our team is ready to help you sell your home for the highest possible price ASAP

© 2025 My Florida Regional MLS DBA Stellar MLS. All Rights Reserved.
Bought with COMPASS FLORIDA LLC
GET MORE INFORMATION
Group Founder / Realtor® | License ID: 3102687






