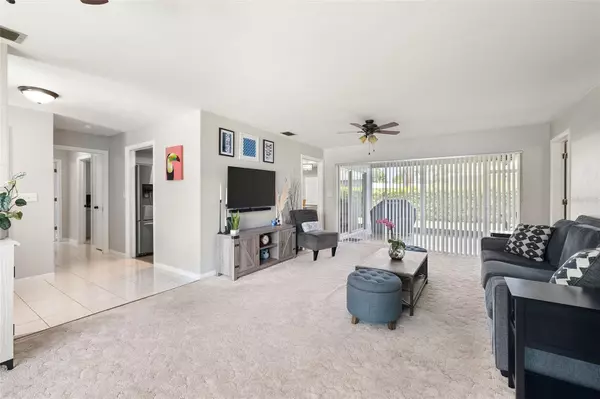$440,000
$425,000
3.5%For more information regarding the value of a property, please contact us for a free consultation.
2 Beds
2 Baths
1,560 SqFt
SOLD DATE : 07/21/2023
Key Details
Sold Price $440,000
Property Type Single Family Home
Sub Type Single Family Residence
Listing Status Sold
Purchase Type For Sale
Square Footage 1,560 sqft
Price per Sqft $282
Subdivision Greenbriar
MLS Listing ID U8203573
Sold Date 07/21/23
Bedrooms 2
Full Baths 2
Construction Status Financing,Inspections
HOA Fees $17/ann
HOA Y/N Yes
Originating Board Stellar MLS
Year Built 1972
Annual Tax Amount $3,456
Lot Size 7,840 Sqft
Acres 0.18
Lot Dimensions 80x100
Property Description
Welcome to this stunning corner oversized lot home in Clearwater's desirable Greenbriar subdivision! With well-maintained lush landscaping that adds a touch of natural beauty, this property is sure to captivate you from the moment you arrive. This meticulously maintained home boasts a thoughtfully designed split bedroom floor plan, offering both privacy and functionality. The spacious 2 bedrooms and 2 bathrooms and almost 1,600 sqft of living space, provide room for comfortable living. The large oversized rooms with high ceilings create an open and airy feel throughout. The kitchen is a chef's delight, featuring stainless steel appliances, granite countertops, and tile backsplash to complement the space. Also inside, you'll find a conveniently located laundry room with a utility sink, making chores a breeze. Step outside onto the large screened-in lanai, where you can enjoy the Florida lifestyle and entertain guests while overlooking the fenced-in backyard. With plenty of room for outdoor activities, the possibilities are endless. This home has seen major upgrades over the years including newer air conditioning unit and water heater installed in 2017. In 2019, a new garage door with 2 remotes was installed, ensuring convenience and security. The irrigation system also comes with a new controller and valves, providing ease of maintenance for the lush landscaping. With LOW annual HOA fees, this community offers a plethora of amenities including access to their clubhouse, heated community pool, fitness center, community library, game room, shuffleboard courts, and more. Nature lovers are sure to rejoice with the nearby newly opened Gladys E. Douglas Preserve with approximately 44-acres of environmentally sensitive lands, with an 80-acre adjoining lake and wetlands. Once the second phase is open, it will include public access to Jerry Lake, a kayak launch, fishing pier, restrooms, a picnic pavilion, a wildlife observation platform, and a nature museum. With close proximity to Gulf Beaches, Downtown Dunedin's Main Street, and Countryside Mall, you are close to it all! This home is sure to impress even the most discerning buyers, schedule your private showing today before it's too late!
Location
State FL
County Pinellas
Community Greenbriar
Zoning R-3
Interior
Interior Features Ceiling Fans(s), High Ceilings, Kitchen/Family Room Combo, Living Room/Dining Room Combo, Open Floorplan, Split Bedroom, Stone Counters, Wet Bar
Heating Central, Electric
Cooling Central Air
Flooring Carpet, Ceramic Tile, Laminate
Fireplace false
Appliance Dishwasher, Disposal, Dryer, Microwave, Range, Refrigerator, Washer
Exterior
Exterior Feature Irrigation System, Lighting, Sidewalk, Sliding Doors
Garage Spaces 2.0
Community Features Deed Restrictions, Fitness Center, Pool, Sidewalks
Utilities Available Cable Available, Cable Connected, Electricity Available, Electricity Connected, Phone Available, Public, Street Lights, Water Available, Water Connected
Amenities Available Clubhouse, Fitness Center, Pool, Recreation Facilities
Roof Type Shingle
Attached Garage false
Garage true
Private Pool No
Building
Story 1
Entry Level One
Foundation Slab
Lot Size Range 0 to less than 1/4
Sewer Public Sewer
Water Public
Structure Type Block
New Construction false
Construction Status Financing,Inspections
Schools
Elementary Schools Garrison-Jones Elementary-Pn
Middle Schools Safety Harbor Middle-Pn
High Schools Dunedin High-Pn
Others
Pets Allowed Yes
HOA Fee Include Pool, Pool, Recreational Facilities
Senior Community No
Pet Size Extra Large (101+ Lbs.)
Ownership Fee Simple
Monthly Total Fees $17
Acceptable Financing Cash, Conventional, FHA, VA Loan
Membership Fee Required Required
Listing Terms Cash, Conventional, FHA, VA Loan
Num of Pet 5
Special Listing Condition None
Read Less Info
Want to know what your home might be worth? Contact us for a FREE valuation!

Our team is ready to help you sell your home for the highest possible price ASAP

© 2025 My Florida Regional MLS DBA Stellar MLS. All Rights Reserved.
Bought with CENTURY 21 BE3
GET MORE INFORMATION
Group Founder / Realtor® | License ID: 3102687






