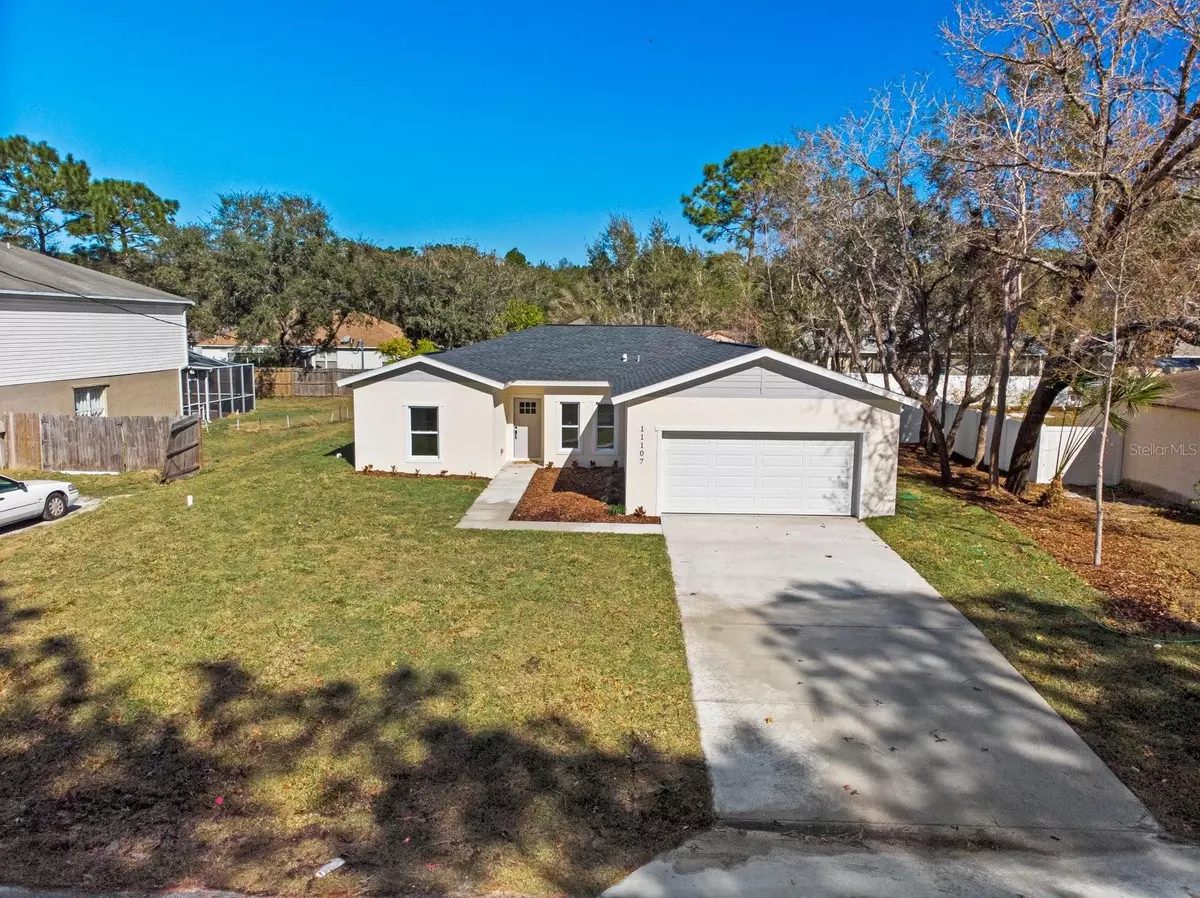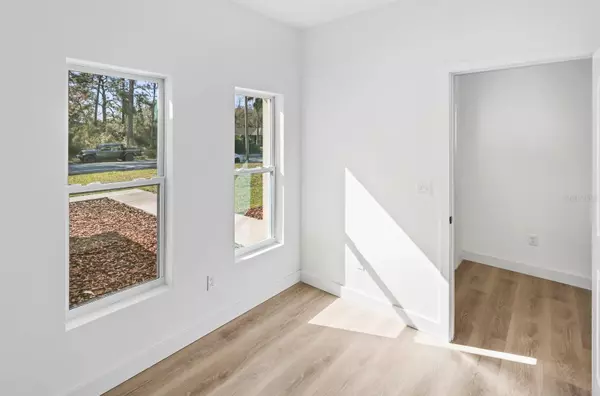$318,000
$319,900
0.6%For more information regarding the value of a property, please contact us for a free consultation.
3 Beds
2 Baths
1,588 SqFt
SOLD DATE : 07/19/2023
Key Details
Sold Price $318,000
Property Type Single Family Home
Sub Type Single Family Residence
Listing Status Sold
Purchase Type For Sale
Square Footage 1,588 sqft
Price per Sqft $200
Subdivision Spring Hill
MLS Listing ID T3439565
Sold Date 07/19/23
Bedrooms 3
Full Baths 2
Construction Status Appraisal,Financing,Inspections
HOA Y/N No
Originating Board Stellar MLS
Year Built 2023
Annual Tax Amount $531
Lot Size 8,712 Sqft
Acres 0.2
Property Description
One or more photo(s) has been virtually staged. COMPLETED, MOVE IN READY HOME! Be in awe from the moment you pull up! This beautiful, brand new 2023 build awaits you! This unique home has GORGEOUS updated features from the bronze hardware to the spectacular lighting! Be impressed walking inside to towering 9 foot ceilings, luxury vinyl floors & an open floor plan. Off the entryway is an office or den, which could easily be transformed into a 4th bedroom, gym or game room! The kitchen features 2 tone- white & light grey soft-close kitchen cabinets, white quartz countertops, Samsung stainless steel appliances, a pantry & indoor laundry with storage. Inside the kitchen find a hideaway trash can & by the stove is a pull out spice rack! The living / dining space sits off the open kitchen, perfect for entertaining! The owners retreat is tucked away in the back of the home, for ideal privacy. This space boasts of beauty with recessed lighting, double closets with custom shelving & an attached en suite - with gorgeous modern bathroom vanity & oversized shower. Both spare bedrooms have great space & beautiful closets & the second bathroom has a shower / tub combo! The garage comes ready for you to pull your toys in, with garage door opener, remotes & a polished & sealed floor. All windows & sliding doors are impact resistant! This home will not last long, so call today to schedule your private tour!
Location
State FL
County Hernando
Community Spring Hill
Zoning PDP
Interior
Interior Features Eat-in Kitchen, High Ceilings, Living Room/Dining Room Combo, Master Bedroom Main Floor, Open Floorplan, Solid Wood Cabinets, Stone Counters, Thermostat
Heating Central
Cooling Central Air
Flooring Ceramic Tile, Vinyl
Fireplace false
Appliance Dishwasher, Microwave, Range, Refrigerator
Laundry Inside, Laundry Room
Exterior
Exterior Feature Irrigation System, Lighting, Sliding Doors
Parking Features Garage Door Opener, Oversized
Garage Spaces 2.0
Fence Fenced, Wood
Utilities Available Cable Available, Electricity Available, Electricity Connected, Water Available, Water Connected
Roof Type Shingle
Attached Garage true
Garage true
Private Pool No
Building
Lot Description Cleared, Paved
Entry Level One
Foundation Slab
Lot Size Range 0 to less than 1/4
Builder Name PROJECTA CONSTRUCTIO
Sewer Septic Tank
Water Public
Architectural Style Contemporary
Structure Type Block
New Construction true
Construction Status Appraisal,Financing,Inspections
Schools
Elementary Schools Spring Hill Elementary
Middle Schools West Hernando Middle School
High Schools Central High School
Others
Senior Community No
Ownership Fee Simple
Acceptable Financing Cash, Conventional, FHA, VA Loan
Listing Terms Cash, Conventional, FHA, VA Loan
Special Listing Condition None
Read Less Info
Want to know what your home might be worth? Contact us for a FREE valuation!

Our team is ready to help you sell your home for the highest possible price ASAP

© 2025 My Florida Regional MLS DBA Stellar MLS. All Rights Reserved.
Bought with EXP REALTY LLC
GET MORE INFORMATION
Group Founder / Realtor® | License ID: 3102687






