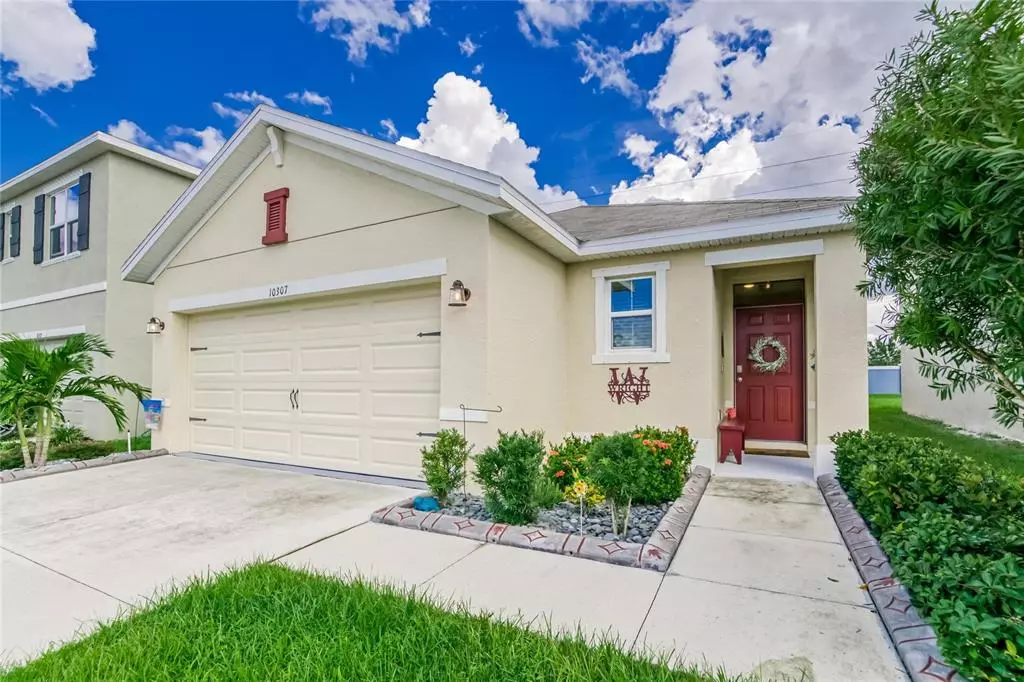$338,000
$344,999
2.0%For more information regarding the value of a property, please contact us for a free consultation.
3 Beds
2 Baths
1,516 SqFt
SOLD DATE : 07/19/2023
Key Details
Sold Price $338,000
Property Type Single Family Home
Sub Type Single Family Residence
Listing Status Sold
Purchase Type For Sale
Square Footage 1,516 sqft
Price per Sqft $222
Subdivision Cypress Creek Ph 5C-2
MLS Listing ID T3402234
Sold Date 07/19/23
Bedrooms 3
Full Baths 2
Construction Status Inspections
HOA Fees $57/qua
HOA Y/N Yes
Originating Board Stellar MLS
Year Built 2019
Annual Tax Amount $5,523
Lot Size 4,356 Sqft
Acres 0.1
Lot Dimensions 40x111
Property Description
HONEY STOP THE CAR! Check out this METICULOUSLY MAINTAINED 3 bedroom, 2 bath home! PRIDE OF OWNERSHIP SHOWS! The kitchen boasts GRANITE COUNTERTOPS, DESIGNER BACKSPLASH, and FULL SIZE SINK & FAUCET! CUSTOM PAINT throughout as well as CEILING FANS. GORGEOUS HARDWOOD FLOORING in the main living areas! With UPGRADED LIGHTING, GLASS SHOWER DOOR in the master bedroom, and TOO MANY OTHER UPGRADES TO LIST, this home is a MUST SEE! If that weren't enough, you will absolutely love the HUGE 29X27 SCREENED IN LANAI! Talk about curb appeal! With ADDED EXTRA IRRIGATION, PALM TREE, CONCRETE CURBING, AND STONE this home is the MOST BEAUTIFUL ON THE BLOCK! FANTASTIC LOCATION! Easy access to 301, 41, and 75!
Location
State FL
County Hillsborough
Community Cypress Creek Ph 5C-2
Zoning PD
Interior
Interior Features Open Floorplan, Split Bedroom
Heating Central
Cooling Central Air
Flooring Carpet, Ceramic Tile, Vinyl
Fireplace false
Appliance Dishwasher, Disposal, Dryer, Electric Water Heater, Microwave, Range, Refrigerator, Washer
Exterior
Exterior Feature Hurricane Shutters, Irrigation System, Lighting, Sliding Doors
Garage Spaces 2.0
Fence Fenced
Community Features Pool
Utilities Available Electricity Connected, Street Lights, Water Connected
Roof Type Shingle
Porch Rear Porch, Screened
Attached Garage true
Garage true
Private Pool No
Building
Story 1
Entry Level One
Foundation Slab
Lot Size Range 0 to less than 1/4
Sewer Public Sewer
Water Public
Structure Type Block, Stucco
New Construction false
Construction Status Inspections
Others
Pets Allowed Yes
Senior Community No
Ownership Fee Simple
Monthly Total Fees $57
Acceptable Financing Cash, Conventional, FHA, VA Loan
Membership Fee Required Required
Listing Terms Cash, Conventional, FHA, VA Loan
Special Listing Condition None
Read Less Info
Want to know what your home might be worth? Contact us for a FREE valuation!

Our team is ready to help you sell your home for the highest possible price ASAP

© 2025 My Florida Regional MLS DBA Stellar MLS. All Rights Reserved.
Bought with LPT REALTY, LLC
GET MORE INFORMATION
Group Founder / Realtor® | License ID: 3102687






