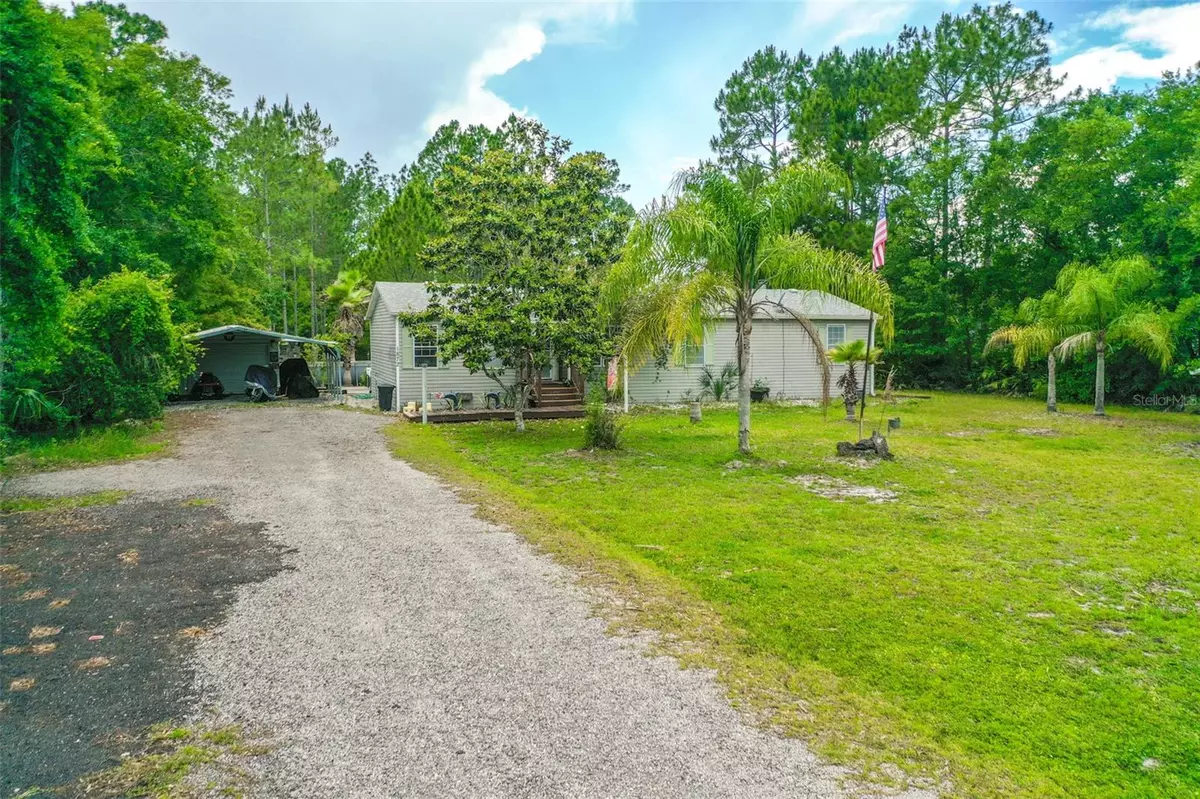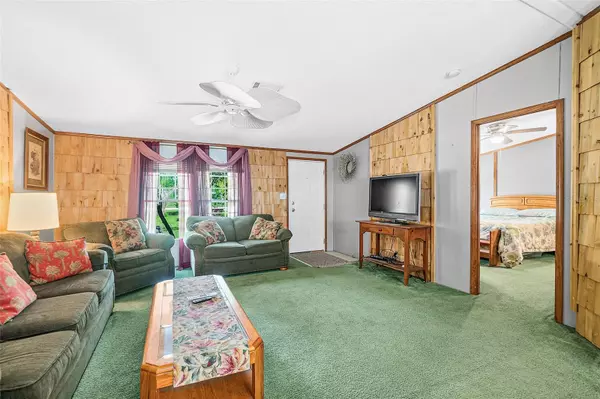$240,000
$245,900
2.4%For more information regarding the value of a property, please contact us for a free consultation.
3 Beds
2 Baths
1,566 SqFt
SOLD DATE : 07/17/2023
Key Details
Sold Price $240,000
Property Type Manufactured Home
Sub Type Manufactured Home - Post 1977
Listing Status Sold
Purchase Type For Sale
Square Footage 1,566 sqft
Price per Sqft $153
Subdivision Daytona North Sub
MLS Listing ID FC290888
Sold Date 07/17/23
Bedrooms 3
Full Baths 2
HOA Y/N No
Originating Board Stellar MLS
Year Built 2003
Annual Tax Amount $1,685
Lot Size 1.140 Acres
Acres 1.14
Property Description
This 2003 27x58 manufactured home offers a welcoming open living room concept. Family room with electric fireplace for great ambiance, Kitchen has center island with an abundance of beautiful cabinets for storage. The master bedroom features a walk in closet, master bath has double vanity sink with garden tub and separate shower. The screened porch in back of home overlooks the above ground swimming pool and offers you lots of privacy. There is a handicap ramp from back porch with sidewalk to the workshop. New architectural shingle roof in 2018, new a/c in 2018, gutters with leaf guards. The detached work shop has water and electric with overhead garage door. Home is located on paved roads and has an asphalt millings driveway leading up to your carport. Water softener system is owned. This home and location offers you the best in country living. It is located on paved road for easy commutes. Lots of room for your outdoor toys so bring your boats, rv's or atvs. Don't let this one slip by you. Owner is motivated! THIS HOME IS NOT AVAILABLE FOR LEASE OR RENT AND NO OWNER FINANCING!
Location
State FL
County Flagler
Community Daytona North Sub
Zoning MH-1
Rooms
Other Rooms Inside Utility
Interior
Interior Features Ceiling Fans(s), Living Room/Dining Room Combo, Master Bedroom Main Floor, Split Bedroom, Vaulted Ceiling(s), Walk-In Closet(s), Window Treatments
Heating Electric
Cooling Central Air
Flooring Carpet, Linoleum
Fireplaces Type Electric, Living Room, Non Wood Burning
Fireplace true
Appliance Dishwasher, Dryer, Electric Water Heater, Microwave, Range, Refrigerator, Washer, Water Softener
Laundry Inside
Exterior
Exterior Feature Sliding Doors, Storage
Pool Above Ground
Utilities Available Phone Available, Sewer Connected, Water Connected
Roof Type Shingle
Garage false
Private Pool Yes
Building
Lot Description In County, Landscaped, Paved, Unincorporated
Story 1
Entry Level One
Foundation Other
Lot Size Range 1 to less than 2
Sewer Septic Tank
Water Well
Structure Type Vinyl Siding
New Construction false
Others
Senior Community No
Ownership Fee Simple
Acceptable Financing Cash, Conventional, FHA, VA Loan
Listing Terms Cash, Conventional, FHA, VA Loan
Special Listing Condition None
Read Less Info
Want to know what your home might be worth? Contact us for a FREE valuation!

Our team is ready to help you sell your home for the highest possible price ASAP

© 2025 My Florida Regional MLS DBA Stellar MLS. All Rights Reserved.
Bought with LIFESTYLE REALTY GROUP
GET MORE INFORMATION
Group Founder / Realtor® | License ID: 3102687






