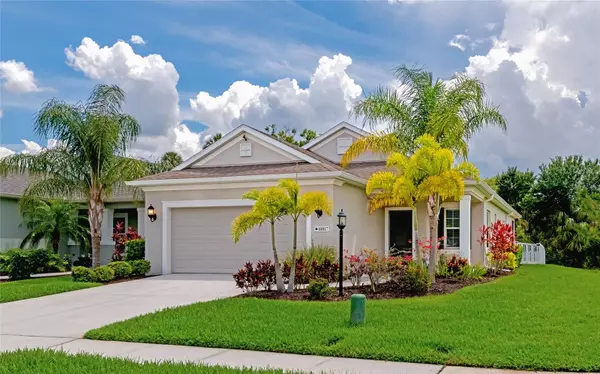$450,000
$469,900
4.2%For more information regarding the value of a property, please contact us for a free consultation.
3 Beds
2 Baths
1,766 SqFt
SOLD DATE : 07/18/2023
Key Details
Sold Price $450,000
Property Type Single Family Home
Sub Type Single Family Residence
Listing Status Sold
Purchase Type For Sale
Square Footage 1,766 sqft
Price per Sqft $254
Subdivision Silverleaf Ph Ii & Iii
MLS Listing ID A4571268
Sold Date 07/18/23
Bedrooms 3
Full Baths 2
Construction Status Inspections
HOA Fees $111/qua
HOA Y/N Yes
Originating Board Stellar MLS
Year Built 2018
Annual Tax Amount $4,238
Lot Size 5,662 Sqft
Acres 0.13
Property Description
Why wait to build when this home feels brand new? This IMMACULATE 2018 home welcomes you with bright, spacious, and functional living spaces that are perfect for work, play and entertaining. With 3 bedrooms and a separate OFFICE, you have all the space you need for work life balance. The upgraded gourmet kitchen will charm you with its impressive island, GAS RANGE, eat in breakfast bar, quartz countertops, upgraded cabinetry, custom drawers for pots and pans, walk in pantry and slate appliances. The heart of the home flows seamlessly into the family room and screened lanai maximizing lighting and opportunities for conversation with loved ones. This home was built above base flood elevation and is therefore deemed a NO FLOOD ZONE property. FEMA elevation certificate available.
Located at the end of a cul-de-sac street with preserved GREEN SPACE to the West and rear of the home, and lush landscaped vegetation surrounding, the covered and screened lanai provides the perfect place for enjoying the sounds of nature while sipping your morning coffee or admiring the sunset with an evening cocktail. In duct air purification system, polarized HVAC filtration, drip irrigation in flower beds, polyurea finished lanai flooring, epoxy garage flooring, updated light fixtures, ceiling fans, 2” faux wood blinds, fenced in yard, and upgraded tile floors throughout the entire home make maintenance a breeze while you live your best life in sunny tropical Florida. The grand primary suite is a true sanctuary with a generous walk-in closet, en-suite bathroom with a double sink vanity, walk in shower with beautiful upgraded tile and quartz countertops.
Additionally, all slate appliances are included, along with a washer and dryer. This well thought out, beautifully designed home has been meticulously maintained, ensuring a clean and flawless appearance. Located in the up and coming, highly desirable community of Parrish, you will have convenient access to Tampa, St. Pete, Bradenton and Sarasota amenities and beaches! Top-rated schools, shopping, dining, and entertainment, all within minutes. This home is truly a must-see and is perfect for those seeking privacy. The pictures do NOT do this home justice, a tour of this impeccable home is a must!
Location
State FL
County Manatee
Community Silverleaf Ph Ii & Iii
Zoning RESI
Interior
Interior Features Attic Fan, Ceiling Fans(s), High Ceilings, Master Bedroom Main Floor, Open Floorplan, Split Bedroom, Thermostat, Tray Ceiling(s), Walk-In Closet(s)
Heating Central
Cooling Central Air
Flooring Ceramic Tile
Furnishings Negotiable
Fireplace false
Appliance Dishwasher, Disposal, Dryer, Gas Water Heater, Microwave, Range, Refrigerator, Washer
Laundry Inside, Laundry Room
Exterior
Exterior Feature Hurricane Shutters, Irrigation System, Lighting, Rain Gutters, Sliding Doors
Parking Features Garage Door Opener
Garage Spaces 2.0
Community Features Deed Restrictions, Fitness Center, Gated, Playground, Pool, Sidewalks
Utilities Available Electricity Connected, Natural Gas Connected, Sewer Connected, Water Connected
View Trees/Woods
Roof Type Shingle
Attached Garage true
Garage true
Private Pool No
Building
Lot Description Cul-De-Sac
Entry Level One
Foundation Slab
Lot Size Range 0 to less than 1/4
Sewer Public Sewer
Water Public
Structure Type Block, Stucco
New Construction false
Construction Status Inspections
Others
Pets Allowed Yes
HOA Fee Include Pool, Pool, Recreational Facilities
Senior Community No
Ownership Fee Simple
Monthly Total Fees $111
Acceptable Financing Cash, Conventional, FHA, USDA Loan, VA Loan
Membership Fee Required Required
Listing Terms Cash, Conventional, FHA, USDA Loan, VA Loan
Special Listing Condition None
Read Less Info
Want to know what your home might be worth? Contact us for a FREE valuation!

Our team is ready to help you sell your home for the highest possible price ASAP

© 2025 My Florida Regional MLS DBA Stellar MLS. All Rights Reserved.
Bought with SWILLEY & ASSOCIATES REALTY
GET MORE INFORMATION
Group Founder / Realtor® | License ID: 3102687






