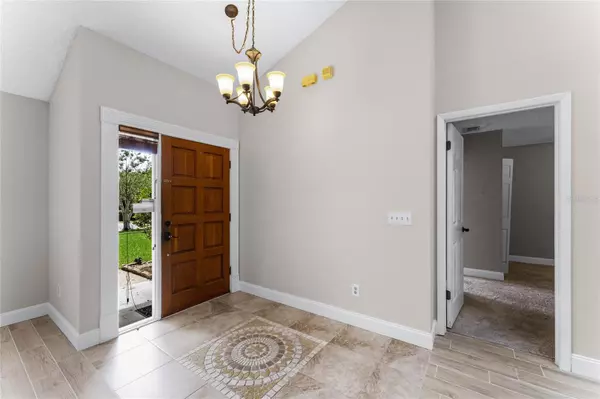$425,000
$430,000
1.2%For more information regarding the value of a property, please contact us for a free consultation.
3 Beds
2 Baths
1,978 SqFt
SOLD DATE : 07/14/2023
Key Details
Sold Price $425,000
Property Type Single Family Home
Sub Type Single Family Residence
Listing Status Sold
Purchase Type For Sale
Square Footage 1,978 sqft
Price per Sqft $214
Subdivision Sheffield Forest
MLS Listing ID O6114780
Sold Date 07/14/23
Bedrooms 3
Full Baths 2
Construction Status Appraisal,Financing,Inspections
HOA Fees $20/qua
HOA Y/N Yes
Originating Board Stellar MLS
Year Built 1988
Annual Tax Amount $2,085
Lot Size 8,712 Sqft
Acres 0.2
Lot Dimensions 118x75
Property Description
This beautiful home is waiting just for you! This stunning residence offers the perfect blend of comfort and style, boasting an array of exceptional features that will make every day a delight. Upon arrival, you'll be captivated by the curb appeal of this meticulously maintained home. The outside and inside of the home has been freshly painted, radiating a warm and welcoming ambiance that sets the tone for what lies inside. Step through the front door and be greeted by the grandeur of high ceilings and skylights that create an airy and spacious atmosphere.The well-designed split floor plan ensures privacy and comfort for all residents and guests. Working from home has never been more enjoyable with a dedicated office space, allowing you to focus and be productive while basking in the comforts of home. The family room beckons you to unwind and relax, complete with a cozy fireplace that adds a touch of warmth during chilly evenings. The heart of this home is undoubtedly the modern kitchen, equipped with top-of-the-line appliances and an abundance of counter space that will delight even the most discerning chef. The convenient breakfast bar invites casual dining, making it the perfect spot for morning coffee or a quick bite. As you make your way to the bedrooms, you'll discover the master suite, your future personal oasis! The generously sized walk-in closet provides ample storage for your wardrobe, while the master bathroom features a large soaking tub and dual vanity, creating a spa-like retreat where you can indulge in well-deserved relaxation. The additional bedrooms include plenty of space, storage and natural light so everyone in the family can feel right at home. The fenced-in backyard offers a safe haven for little ones and four legged friends to play freely. Entertain family and friends on the deck, gather around the fire pit or soak in the sunny Florida weather in this spacious yard. Additional noteworthy features of this home include updated tile in the bathrooms, a roof replaced in 2016 for peace of mind, and a convenient indoor laundry area. With its ideal location near UCF, Full Sail, the 417 & 408 for easy commuting, and major shopping and dining establishments, this home offers unparalleled convenience. Experience the wonders that Florida's nature has to offer with a Wetland preserve nearby and several other amazing parks. Whether you're seeking a tranquil retreat or a place to entertain, this remarkable property is sure to exceed your expectations. Don’t wait, schedule your private showing TODAY!!!
Location
State FL
County Orange
Community Sheffield Forest
Zoning R-1A
Rooms
Other Rooms Den/Library/Office, Family Room, Formal Dining Room Separate, Formal Living Room Separate
Interior
Interior Features Cathedral Ceiling(s), Ceiling Fans(s), Eat-in Kitchen, High Ceilings, Skylight(s), Split Bedroom, Vaulted Ceiling(s), Walk-In Closet(s)
Heating Central, Electric
Cooling Central Air
Flooring Carpet, Ceramic Tile, Other
Fireplaces Type Family Room, Wood Burning
Fireplace true
Appliance Dishwasher, Microwave, Range, Refrigerator
Laundry Inside, Laundry Room
Exterior
Exterior Feature Lighting
Parking Features Driveway
Garage Spaces 2.0
Utilities Available Cable Available, Cable Connected, Electricity Available, Sprinkler Well, Street Lights, Water Available
Roof Type Shingle
Porch Deck
Attached Garage true
Garage true
Private Pool No
Building
Lot Description Greenbelt, Level, Paved
Entry Level One
Foundation Slab
Lot Size Range 0 to less than 1/4
Sewer Public Sewer
Water Public
Architectural Style Contemporary
Structure Type Stucco
New Construction false
Construction Status Appraisal,Financing,Inspections
Schools
Elementary Schools Arbor Ridge Elem
Middle Schools Corner Lake Middle
High Schools University High
Others
Pets Allowed Yes
Senior Community No
Ownership Fee Simple
Monthly Total Fees $20
Acceptable Financing Cash, Conventional, FHA, VA Loan
Membership Fee Required Required
Listing Terms Cash, Conventional, FHA, VA Loan
Special Listing Condition None
Read Less Info
Want to know what your home might be worth? Contact us for a FREE valuation!

Our team is ready to help you sell your home for the highest possible price ASAP

© 2024 My Florida Regional MLS DBA Stellar MLS. All Rights Reserved.
Bought with SUN MOON REALTY LLC
GET MORE INFORMATION

Group Founder / Realtor® | License ID: 3102687






