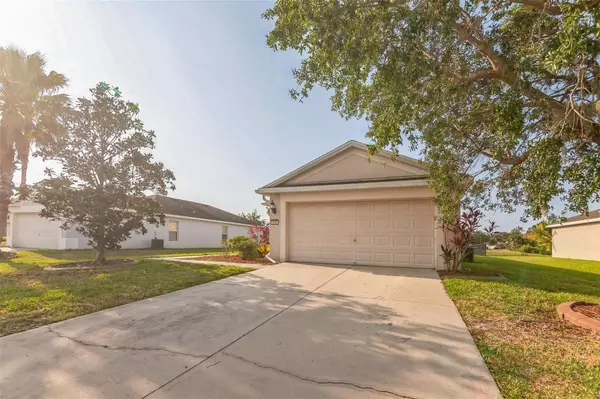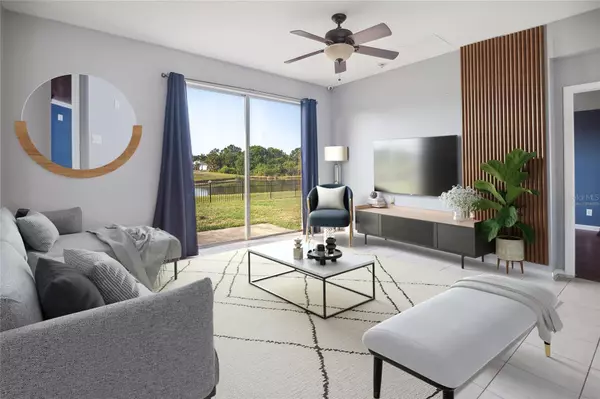$335,000
$349,000
4.0%For more information regarding the value of a property, please contact us for a free consultation.
3 Beds
2 Baths
1,270 SqFt
SOLD DATE : 07/13/2023
Key Details
Sold Price $335,000
Property Type Single Family Home
Sub Type Single Family Residence
Listing Status Sold
Purchase Type For Sale
Square Footage 1,270 sqft
Price per Sqft $263
Subdivision Harrison Ranch Ph I-B
MLS Listing ID D6130342
Sold Date 07/13/23
Bedrooms 3
Full Baths 2
Construction Status Inspections
HOA Fees $8/ann
HOA Y/N Yes
Originating Board Stellar MLS
Year Built 2008
Annual Tax Amount $5,365
Lot Size 7,405 Sqft
Acres 0.17
Property Description
One or more photo(s) has been virtually staged. Welcome to this beautiful 2008-built house located in the highly desirable Harrison Ranch community! With stunning curb appeal and a spacious layout, this home is perfect for families who enjoy both indoor and outdoor living.
The amenities in this community are simply incredible, offering everything you need to stay active and entertained. From the 24-hour gym to the heated junior Olympic pool, tennis, pickleball, and basketball courts, there's no shortage of activities to enjoy. The playgrounds and ball fields are perfect for families, while the 5.5 miles of hiking trails provide a scenic and peaceful escape from the hustle and bustle of everyday life.
Parrish, FL is a charming city that's perfect for those who enjoy a peaceful and serene atmosphere. With beautiful parks and nature preserves, as well as top-notch schools and amenities, this community is the perfect place to call home. Enjoy the convenience of living near major highways, shopping, and dining while still being able to escape to your own private oasis at the end of the day.
One of the best things about this house is the way it brings families together. With a spacious layout and plenty of room for everyone to spread out, you'll love spending time together in the open concept living areas, cooking meals in the gourmet kitchen, or enjoying movie nights in the cozy family room. With three bedrooms and two bathrooms, there's plenty of space for everyone to have their own private retreat as well. This house truly embodies the spirit of family and is just waiting for you to make it your own.
Location
State FL
County Manatee
Community Harrison Ranch Ph I-B
Zoning PDMU/NCO
Direction E
Interior
Interior Features Open Floorplan, Thermostat
Heating Electric
Cooling Central Air
Flooring Ceramic Tile, Laminate
Furnishings Unfurnished
Fireplace false
Appliance Dishwasher, Dryer, Microwave, Refrigerator, Washer
Laundry Laundry Room
Exterior
Exterior Feature Irrigation System
Garage Spaces 2.0
Utilities Available BB/HS Internet Available, Cable Available, Electricity Available
View Y/N 1
Roof Type Shingle
Attached Garage true
Garage true
Private Pool No
Building
Entry Level One
Foundation Block
Lot Size Range 0 to less than 1/4
Sewer Public Sewer
Water Public
Structure Type Block, Stone
New Construction false
Construction Status Inspections
Others
Pets Allowed No
Senior Community No
Ownership Fee Simple
Monthly Total Fees $8
Acceptable Financing Cash, Conventional, FHA, VA Loan
Membership Fee Required Required
Listing Terms Cash, Conventional, FHA, VA Loan
Special Listing Condition None
Read Less Info
Want to know what your home might be worth? Contact us for a FREE valuation!

Our team is ready to help you sell your home for the highest possible price ASAP

© 2025 My Florida Regional MLS DBA Stellar MLS. All Rights Reserved.
Bought with COLDWELL BANKER REALTY
GET MORE INFORMATION
Group Founder / Realtor® | License ID: 3102687






