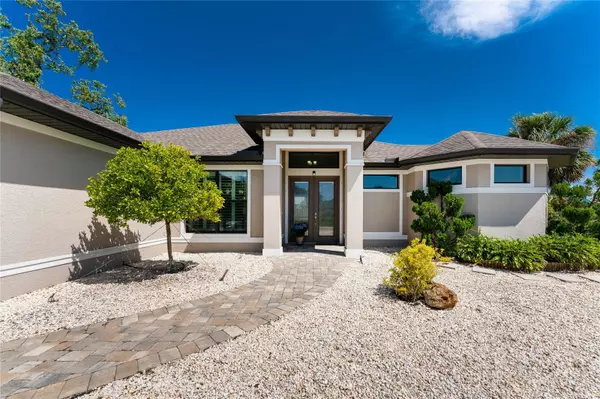$650,000
$650,000
For more information regarding the value of a property, please contact us for a free consultation.
3 Beds
2 Baths
1,840 SqFt
SOLD DATE : 07/14/2023
Key Details
Sold Price $650,000
Property Type Single Family Home
Sub Type Single Family Residence
Listing Status Sold
Purchase Type For Sale
Square Footage 1,840 sqft
Price per Sqft $353
Subdivision Port Charlotte Sec 037
MLS Listing ID C7473147
Sold Date 07/14/23
Bedrooms 3
Full Baths 2
Construction Status Appraisal,Financing,Inspections
HOA Y/N No
Originating Board Stellar MLS
Year Built 2017
Annual Tax Amount $3,635
Lot Size 10,018 Sqft
Acres 0.23
Lot Dimensions 80x125
Property Description
This elegant 2017 custom-built waterfront home in Port Charlotte offers the perfect combination of modern comfort and waterfront living. With 3 bedrooms, 2 bathrooms, and an oversized 2-car garage, there is ample space for families or those looking for extra room to entertain. As you step inside, you'll be greeted by an open concept living area featuring soaring ceilings, beautiful porcelain tile flooring, a graceful display of architectural detailing, and expansive windows that flood the space with natural light. The family room features a built-in entertainment center with decorative accents, a double tray ceiling with crown molding and a zero-corner slider that opens the home up to the lanai area. The kitchen boasts granite countertops, a suite of GE stainless steel appliances that includes a double oven, an amazing walk-thru pantry closet that connects to the laundry room, wood cabinetry with upper crown molding, a center island with drop-down pendant lighting, additional cabinet space and eat-in space. The kitchen is open to the living/dining room making it the perfect spot to cook up delicious meals and entertain guests. The spacious primary bedroom features a large custom walk-in closet, and an en-suite bathroom complete with granite dual vanities and a fabulous walk-thru shower with high windows. Two additional bedrooms provide plenty of space for family and guests, and a second bathroom, with its own walk-in shower, ensures everyone has their own space. But perhaps the biggest draw of this home is its waterfront location and quick boat access to Charlotte Harbor (10 Min). Step outside onto the screened lanai with brick paver deck and enjoy stunning sunsets over the water or launch your boat from the private dock with a 10,000 lb. boat lift and explore all that the harbor has to offer. Other features of this beautiful home include custom Hunter Douglas Window Treatments including Plantation Shutters, Mother of Pearl accents throughout home, irrigation, impact most windows (shutters for doors), brick paver driveway/walkway, nicely landscaped yard and more. Located in a quiet and peaceful neighborhood, this home is just minutes from shopping, dining, and all the amenities that Port Charlotte has to offer. Don't miss your chance to own this beautiful waterfront home – schedule your showing today!
Location
State FL
County Charlotte
Community Port Charlotte Sec 037
Zoning RSF3.5
Interior
Interior Features Ceiling Fans(s), Coffered Ceiling(s), Crown Molding, Eat-in Kitchen, High Ceilings, Living Room/Dining Room Combo, Master Bedroom Main Floor, Open Floorplan, Solid Surface Counters, Split Bedroom, Stone Counters, Tray Ceiling(s), Walk-In Closet(s), Window Treatments
Heating Central
Cooling Central Air
Flooring Tile
Furnishings Unfurnished
Fireplace false
Appliance Dishwasher, Disposal, Electric Water Heater, Exhaust Fan, Microwave, Range, Refrigerator
Laundry Laundry Room
Exterior
Exterior Feature Irrigation System, Rain Gutters, Sliding Doors
Garage Driveway, Garage Door Opener, Oversized
Garage Spaces 2.0
Utilities Available Cable Connected, Electricity Connected, Phone Available, Public, Sewer Connected, Water Connected
Waterfront true
Waterfront Description Canal - Saltwater
View Y/N 1
Water Access 1
Water Access Desc Bay/Harbor,Canal - Saltwater,Gulf/Ocean,Gulf/Ocean to Bay,Intracoastal Waterway,River
View Water
Roof Type Shingle
Parking Type Driveway, Garage Door Opener, Oversized
Attached Garage true
Garage true
Private Pool No
Building
Lot Description Paved
Entry Level One
Foundation Slab
Lot Size Range 0 to less than 1/4
Sewer Public Sewer
Water Public
Structure Type Block, Stucco
New Construction false
Construction Status Appraisal,Financing,Inspections
Others
Senior Community No
Ownership Fee Simple
Acceptable Financing Cash, Conventional, FHA, VA Loan
Listing Terms Cash, Conventional, FHA, VA Loan
Special Listing Condition None
Read Less Info
Want to know what your home might be worth? Contact us for a FREE valuation!

Our team is ready to help you sell your home for the highest possible price ASAP

© 2024 My Florida Regional MLS DBA Stellar MLS. All Rights Reserved.
Bought with KELLER WILLIAMS REALTY GOLD
GET MORE INFORMATION

Group Founder / Realtor® | License ID: 3102687






