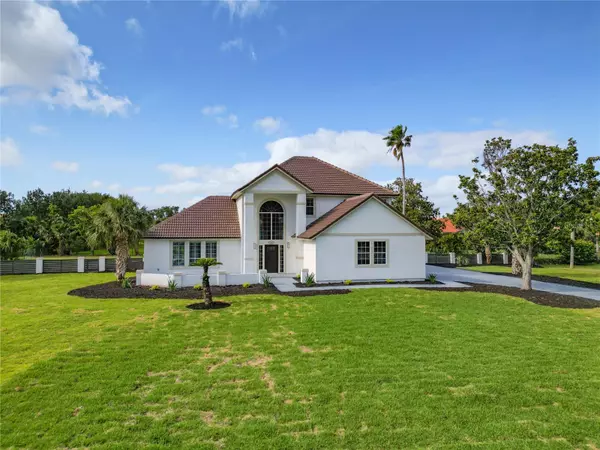$1,050,000
$1,100,000
4.5%For more information regarding the value of a property, please contact us for a free consultation.
4 Beds
4 Baths
3,838 SqFt
SOLD DATE : 07/14/2023
Key Details
Sold Price $1,050,000
Property Type Single Family Home
Sub Type Single Family Residence
Listing Status Sold
Purchase Type For Sale
Square Footage 3,838 sqft
Price per Sqft $273
Subdivision Egrets Cove
MLS Listing ID O6108323
Sold Date 07/14/23
Bedrooms 4
Full Baths 3
Half Baths 1
Construction Status Financing
HOA Fees $56/qua
HOA Y/N Yes
Originating Board Stellar MLS
Year Built 1988
Annual Tax Amount $4,442
Lot Size 1.000 Acres
Acres 1.0
Property Description
Are you searching for a luxurious island living experience that goes above and beyond the ordinary? Look no further than 135 Utopia Circle! This stunning riverfront estate is situated perfectly on a sprawling one-acre lot in the highly sought-after Egret's Cove community of South Merritt Island. This 4 bedroom, 3 bathroom home has just undergone a top-to-bottom renovation and boasts a host of brand new features, including a fresh coat of paint inside and out, a new tile roof, new flooring throughout, a new water heater, and new bathrooms. As soon as you step through the front door, you'll be greeted by a grand foyer and a breathtaking staircase. To the left, you'll discover the spacious and inviting open-concept living room, which is filled with natural light. Moving on to the kitchen, you'll be wowed by the beautiful brand new shaker style white cabinets with matte black handles, providing a sleek and modern look. The hexagonal backsplash and recessed lighting add a touch of elegance, while the massive quartz shiplap island with a built-in microwave is perfect for meal prep and entertaining. The kitchen is fully equipped with a brand new stainless steel appliance package, making it a dream for any home chef. The large family room features a beautiful fireplace and French doors that lead to an enormous covered lanai with a summer kitchen bar area overlooking the private backyard pool. Moving upstairs, you'll find four generously sized bedrooms, each of which is adorned with luxury vinyl flooring, brand new ceiling fans, spacious closets, and windows that flood the rooms with natural light. The updated bathrooms feature elegant fixtures and finishes, including new toilets, mirrors, light fixtures, and vanities. The spacious master bedroom boasts luxurious vaulted ceilings, a huge walk-in closet, and an en-suite bathroom that is an absolute oasis. Featuring a beautiful black and gold modern accent wall, marble-style tile, a Jacuzzi with matte black valves and shower heads, this bathroom is a true masterpiece. But the upgrades don't end there! This exceptional property also features a fully fenced backyard, a sprawling three-car garage, and plantation window shutters. In addition, this property is only one of the 25 properties in the community that has an assigned boat slip in order to enjoy the coastal waters in Indian River Lagoon. Located only minutes from the beach, shopping, schools, I-95, and more, you'll enjoy a coastal breeze and the tranquility of this quiet island neighborhood. Don't miss out on this rare opportunity to live the life of luxury at 135 Utopia Circle!
Location
State FL
County Brevard
Community Egrets Cove
Zoning SEU
Interior
Interior Features Cathedral Ceiling(s), Ceiling Fans(s), High Ceilings, Kitchen/Family Room Combo, Open Floorplan, Solid Surface Counters, Solid Wood Cabinets, Walk-In Closet(s)
Heating Heat Pump
Cooling Central Air
Flooring Vinyl
Fireplaces Type Family Room
Fireplace true
Appliance Dishwasher, Disposal, Microwave, Range, Refrigerator
Laundry Inside
Exterior
Exterior Feature Lighting, Rain Gutters
Parking Features Driveway
Garage Spaces 3.0
Pool In Ground
Utilities Available Cable Available, Cable Connected, Electricity Available, Electricity Connected, Public, Street Lights
View Pool
Roof Type Tile
Porch Covered, Front Porch, Porch, Rear Porch
Attached Garage true
Garage true
Private Pool Yes
Building
Lot Description In County, Private
Entry Level Two
Foundation Slab
Lot Size Range 1 to less than 2
Sewer Septic Tank
Water Public
Architectural Style Traditional
Structure Type Block, Stucco
New Construction false
Construction Status Financing
Others
Pets Allowed Yes
Senior Community No
Ownership Fee Simple
Monthly Total Fees $56
Acceptable Financing Cash, Conventional, VA Loan
Membership Fee Required Required
Listing Terms Cash, Conventional, VA Loan
Special Listing Condition None
Read Less Info
Want to know what your home might be worth? Contact us for a FREE valuation!

Our team is ready to help you sell your home for the highest possible price ASAP

© 2025 My Florida Regional MLS DBA Stellar MLS. All Rights Reserved.
Bought with STELLAR NON-MEMBER OFFICE
GET MORE INFORMATION
Group Founder / Realtor® | License ID: 3102687






