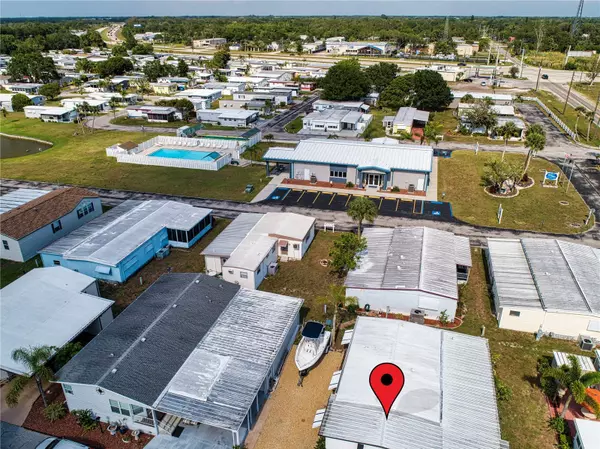$122,000
$129,900
6.1%For more information regarding the value of a property, please contact us for a free consultation.
2 Beds
2 Baths
736 SqFt
SOLD DATE : 07/07/2023
Key Details
Sold Price $122,000
Property Type Manufactured Home
Sub Type Manufactured Home - Post 1977
Listing Status Sold
Purchase Type For Sale
Square Footage 736 sqft
Price per Sqft $165
Subdivision Skyway Village Estates
MLS Listing ID A4570505
Sold Date 07/07/23
Bedrooms 2
Full Baths 1
Half Baths 1
Construction Status No Contingency
HOA Fees $171/mo
HOA Y/N Yes
Originating Board Stellar MLS
Year Built 1977
Annual Tax Amount $843
Lot Size 3,920 Sqft
Acres 0.09
Property Description
Have you been thinking about downsizing? Maybe you're a snowbird looking for a winter retreat. This 2-bedroom, 1-1/2-bath home just had a make-over with new 3/4 " plywood subfloors and vinyl planking, freshly painted, trimmed out windows to name a few of the upgrades. Newer A/C and Water Heater. Oversized laundry room with plenty of storage, includes washer and dryer. On the property is a semi-private enclosed screened in patio. This property is located in Skyway Village Estates, low HOA fees and pet-friendly policy. The house comes with a dishwasher, washer and dryer, and large bonus room. Community pool and clubhouse, plus shuffleboard courts so that everyone can stay active year-round! Located conveniently near I-275 and I-75 as well as the Skyway Bridge and Gulf Coast beaches, this property is sure to be your new home away from home…
Location
State FL
County Manatee
Community Skyway Village Estates
Zoning RSMH-6
Direction E
Rooms
Other Rooms Bonus Room
Interior
Interior Features Ceiling Fans(s), Eat-in Kitchen
Heating Heat Pump
Cooling Central Air
Flooring Laminate, Vinyl
Fireplace false
Appliance Dishwasher, Dryer, Electric Water Heater, Range, Refrigerator, Washer
Exterior
Exterior Feature Awning(s)
Community Features Clubhouse, Golf Carts OK
Utilities Available Electricity Connected, Sewer Connected, Street Lights, Water Connected
Amenities Available Clubhouse, Shuffleboard Court
Roof Type Roof Over, Shingle
Porch Enclosed, Screened
Garage false
Private Pool No
Building
Entry Level One
Foundation Pillar/Post/Pier, Slab
Lot Size Range 0 to less than 1/4
Sewer Public Sewer
Water None
Structure Type Vinyl Siding
New Construction false
Construction Status No Contingency
Others
Pets Allowed Yes
HOA Fee Include Common Area Taxes, Pool, Maintenance Grounds, Pool, Sewer, Trash, Water
Senior Community Yes
Pet Size Small (16-35 Lbs.)
Ownership Co-op
Monthly Total Fees $171
Acceptable Financing Cash, Other
Membership Fee Required Required
Listing Terms Cash, Other
Num of Pet 2
Special Listing Condition None
Read Less Info
Want to know what your home might be worth? Contact us for a FREE valuation!

Our team is ready to help you sell your home for the highest possible price ASAP

© 2024 My Florida Regional MLS DBA Stellar MLS. All Rights Reserved.
Bought with RE/MAX ALLIANCE GROUP
GET MORE INFORMATION
Group Founder / Realtor® | License ID: 3102687






