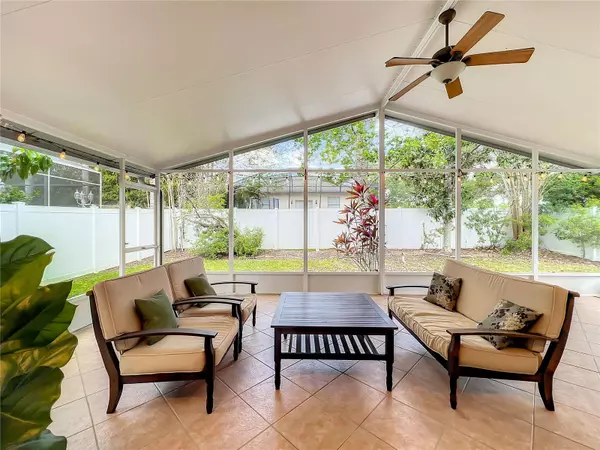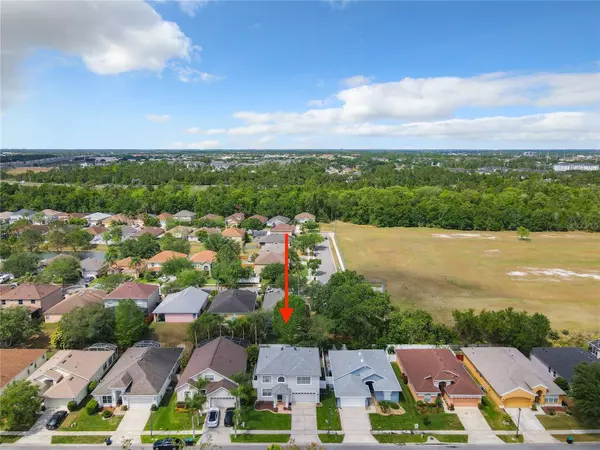$460,000
$460,000
For more information regarding the value of a property, please contact us for a free consultation.
3 Beds
3 Baths
2,553 SqFt
SOLD DATE : 06/30/2023
Key Details
Sold Price $460,000
Property Type Single Family Home
Sub Type Single Family Residence
Listing Status Sold
Purchase Type For Sale
Square Footage 2,553 sqft
Price per Sqft $180
Subdivision Bridge Water
MLS Listing ID O6103325
Sold Date 06/30/23
Bedrooms 3
Full Baths 2
Half Baths 1
Construction Status Appraisal,Financing,Inspections
HOA Fees $54/qua
HOA Y/N Yes
Originating Board Stellar MLS
Year Built 2000
Annual Tax Amount $2,493
Lot Size 5,227 Sqft
Acres 0.12
Property Description
SELLER OFFERING UP TO $9,000 IN CLOSING COSTS ASSISTANCE WITH ACCEPTABLE OFFER! Welcome to your dream home at 932 Cherry Valley Way! This stunning 2-story home boasts 3 bedrooms, 2 and a half baths, a 2-car garage, and a large bonus room. Upon entering the home, you will be greeted by a SPACIOUS formal living and dining room combination which is perfectly suited for hosting guests or enjoying a quiet evening at home. The kitchen area features an eat-in space and is open to the GENEROUSLY sized family room with sliders leading to the OVERSIZED back porch. Upstairs, you will find the large owner's suite with DOUBLE entry doors and an EXPANSIVE window that allows ample natural light to pour in. The owner's suite features SEPARATE vanities, a water closet, GARDEN TUB, and a separate shower, providing a luxurious spa-like experience. Additionally, upstairs you will find the BONUS room and bedroom two, both which include a LARGE closet, and bedroom three, as well as the second full bathroom, and the laundry room. Start and end your day by stepping outside to the OVERSIZED screened-in patio and enjoy your cup of coffee or glass of wine year-round in the beautiful Florida weather – all while maintaining privacy with the vinyl fence surrounding the backyard. The floor plan of this home help to make it a convenient and FUNCTIONAL layout perfect for ENTERTAINING and if needed, the bonus room could be converted into a 4th bedroom! Located in close proximity to all that Central Florida has to offer, this home is conveniently situated near amusement parks, easy access to major roads and expressways, Orlando International Airport, UCF, Valencia Community College East, Seminole State Oviedo campus, and the Waterford Lakes Town Center area. Just a short distance to the beaches! NEW ROOF and gutters in November 2022, exterior painted and sod installed in front yard in February 2023 and new interior and exterior HVAC installed April 2023. Don't miss your chance to make this beautiful home yours! Call today to schedule your private viewing!
Location
State FL
County Orange
Community Bridge Water
Zoning R-2
Rooms
Other Rooms Bonus Room
Interior
Interior Features Eat-in Kitchen, Kitchen/Family Room Combo, Living Room/Dining Room Combo, Master Bedroom Upstairs, Open Floorplan, Split Bedroom, Walk-In Closet(s)
Heating Central, Electric
Cooling Central Air
Flooring Carpet, Tile
Fireplace false
Appliance Dishwasher, Disposal, Electric Water Heater, Microwave, Range, Refrigerator
Exterior
Exterior Feature Irrigation System, Rain Gutters, Sidewalk
Garage Spaces 2.0
Fence Fenced, Vinyl
Community Features Community Mailbox, Deed Restrictions, Park, Playground, Pool, Sidewalks
Utilities Available Electricity Connected, Sewer Connected, Water Connected
Amenities Available Park, Playground, Pool
Roof Type Shingle
Attached Garage true
Garage true
Private Pool No
Building
Lot Description In County, Near Public Transit, Sidewalk, Paved
Story 2
Entry Level Two
Foundation Slab
Lot Size Range 0 to less than 1/4
Sewer Public Sewer
Water Public
Architectural Style Florida
Structure Type Block, Stucco, Wood Frame
New Construction false
Construction Status Appraisal,Financing,Inspections
Others
Pets Allowed Yes
HOA Fee Include Common Area Taxes, Pool, Recreational Facilities
Senior Community No
Ownership Fee Simple
Monthly Total Fees $54
Acceptable Financing Cash, Conventional, FHA, VA Loan
Membership Fee Required Required
Listing Terms Cash, Conventional, FHA, VA Loan
Special Listing Condition None
Read Less Info
Want to know what your home might be worth? Contact us for a FREE valuation!

Our team is ready to help you sell your home for the highest possible price ASAP

© 2025 My Florida Regional MLS DBA Stellar MLS. All Rights Reserved.
Bought with KELLER WILLIAMS ADVANTAGE 2 REALTY
GET MORE INFORMATION
Group Founder / Realtor® | License ID: 3102687






