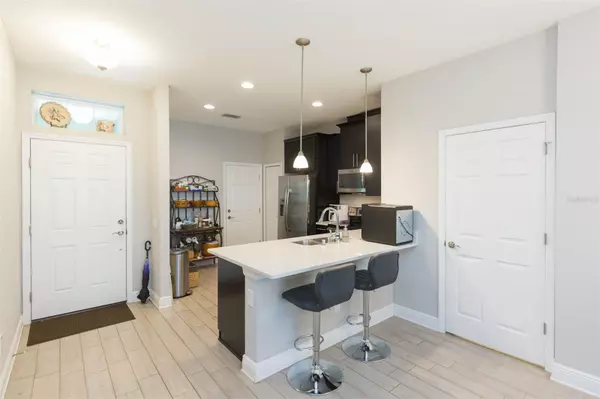$315,000
$320,000
1.6%For more information regarding the value of a property, please contact us for a free consultation.
2 Beds
3 Baths
1,571 SqFt
SOLD DATE : 06/30/2023
Key Details
Sold Price $315,000
Property Type Townhouse
Sub Type Townhouse
Listing Status Sold
Purchase Type For Sale
Square Footage 1,571 sqft
Price per Sqft $200
Subdivision Windermere Estates
MLS Listing ID T3447521
Sold Date 06/30/23
Bedrooms 2
Full Baths 2
Half Baths 1
Construction Status Appraisal,Financing,Inspections
HOA Fees $225/mo
HOA Y/N Yes
Originating Board Stellar MLS
Year Built 2017
Annual Tax Amount $4,918
Lot Size 1,742 Sqft
Acres 0.04
Property Description
This luxurious two bedroom, 2.5 bath plus LOFT Townhouse also includes a full GARAGE with an over-sized solid Paver driveway. You will truly enjoy the large covered front entry that welcomes you home. The open layout is warm and inviting. In the front of the home is your garage entry, pantry and kitchen with SOLID WOOD CABINETS, QUARTZ counter tops, STAINLESS STEEL APPLIANCES and PENDANT lights. There is a half bath, spacious dining area and large living room that all are adorned with decorative lighting. The entire first floor boasts a LUXURIOUS PLANK Tile flooring. In the rear of the home , sliding doors lead you to a tranquil outdoor space that has a SCREENED LANAI and is SEMI FENCED for privacy from neighbors. Enter the upstairs through your rich WOOD STAIRCASE with beautiful accents. You arrive on the second floor to a large LOFT that can be the perfect office/playroom/multipurpose space to meet your needs. The split floor plan gives additional privacy between sleeping quarters. The master bedroom can easily accommodate a king size bed and has walk-in closets. The en-suit bath has dual sinks, upgraded finishes, ample lighting, and a walk-in shower with stunning tile. The secondary bedroom is a very generous size that your family/guests will be sure to enjoy. This lovely home is located in one of the most demanded neighborhoods as it is zoned for Wiregrass Elementary, John Long Middle School and Wiregrass High School which are all highly rated/A schools. You will LOVE being just a short drive within MINUTES to Wiregrass Mall with a plethora of eateries and shopping, Publix supermarket, department stores, extracurricular activities and MORE!! This GATED community offers a beautiful pool for you to relax in. The HOA includes the lawn care, exterior maintenance, water, sewer, trash and pest control!!
Location
State FL
County Pasco
Community Windermere Estates
Zoning MPUD
Rooms
Other Rooms Inside Utility, Loft
Interior
Interior Features Master Bedroom Upstairs, Solid Wood Cabinets, Split Bedroom, Stone Counters, Thermostat, Window Treatments
Heating Central
Cooling Central Air
Flooring Carpet, Tile, Wood
Fireplace false
Appliance Dishwasher, Disposal, Electric Water Heater, Exhaust Fan, Microwave, Range, Refrigerator
Laundry Inside, Upper Level
Exterior
Exterior Feature Irrigation System
Garage Spaces 1.0
Community Features Community Mailbox, Deed Restrictions, Gated, Irrigation-Reclaimed Water, Pool, Sidewalks
Utilities Available Cable Connected, Electricity Connected, Sewer Connected, Sprinkler Recycled, Water Connected
Waterfront false
Roof Type Shingle
Attached Garage true
Garage true
Private Pool No
Building
Entry Level Two
Foundation Slab
Lot Size Range 0 to less than 1/4
Builder Name MI Homes
Sewer Public Sewer
Water Public
Structure Type Block, Stucco
New Construction false
Construction Status Appraisal,Financing,Inspections
Schools
Elementary Schools Wiregrass Elementary
Middle Schools John Long Middle-Po
High Schools Wiregrass Ranch High-Po
Others
Pets Allowed Yes
HOA Fee Include Pool, Maintenance Structure, Maintenance Grounds, Maintenance, Pest Control, Pool, Sewer, Trash, Water
Senior Community No
Ownership Fee Simple
Monthly Total Fees $225
Acceptable Financing Cash, Conventional, Trade, FHA, VA Loan
Membership Fee Required Required
Listing Terms Cash, Conventional, Trade, FHA, VA Loan
Special Listing Condition None
Read Less Info
Want to know what your home might be worth? Contact us for a FREE valuation!

Our team is ready to help you sell your home for the highest possible price ASAP

© 2024 My Florida Regional MLS DBA Stellar MLS. All Rights Reserved.
Bought with RIVERA & ASSOCIATES REALTY
GET MORE INFORMATION

Group Founder / Realtor® | License ID: 3102687






