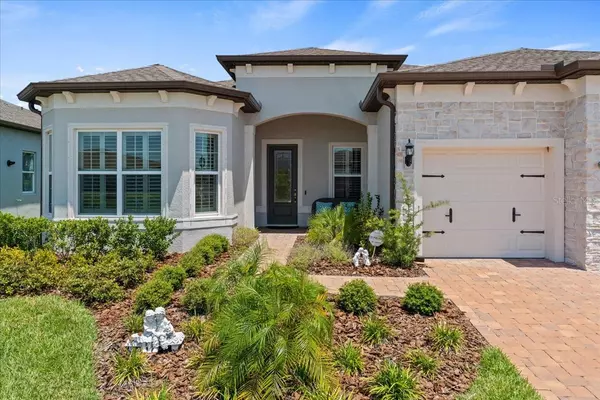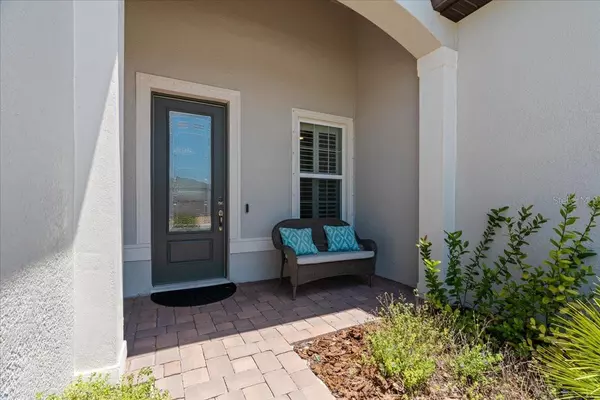$850,000
$850,000
For more information regarding the value of a property, please contact us for a free consultation.
3 Beds
3 Baths
2,519 SqFt
SOLD DATE : 06/29/2023
Key Details
Sold Price $850,000
Property Type Single Family Home
Sub Type Single Family Residence
Listing Status Sold
Purchase Type For Sale
Square Footage 2,519 sqft
Price per Sqft $337
Subdivision Del Webb Bexley Ph 2
MLS Listing ID U8200930
Sold Date 06/29/23
Bedrooms 3
Full Baths 3
Construction Status No Contingency
HOA Fees $309/mo
HOA Y/N Yes
Originating Board Stellar MLS
Year Built 2021
Annual Tax Amount $7,811
Lot Size 8,276 Sqft
Acres 0.19
Property Description
Del Webb Bexley beautiful recently completed home with every "bell and whistle" you could think of in this active 55 + retirement community. This home features 3 bedrooms, 3 full baths, a flex space perfect for home office, craft room, whatever you need, beautifully appointed kitchen with large eating area overlooks the large living area both looking out to the screen enclosed private lanai & pool overlooking the conversation area beyond. Some of the extras that the Seller has added since purchasing include: Private salt treated, lighted and heated pool with waterfall, Whole house automatic back up gas generator, Hurricane enclosure for back patio, Whole house water softer, filter and reverse osmosis in Kitchen, window treatments, storage racks in garage, 20 seer A/C system with top of the line filtration system and 10 year warranty, surge protection, extra landscaping and seller will be leaving their top of the line refrigerator and washer and dryer.
Location
State FL
County Pasco
Community Del Webb Bexley Ph 2
Zoning MPUD
Interior
Interior Features Ceiling Fans(s), Crown Molding, Eat-in Kitchen, High Ceilings, In Wall Pest System, Kitchen/Family Room Combo, Open Floorplan, Smart Home, Split Bedroom, Stone Counters, Walk-In Closet(s)
Heating Central, Electric
Cooling Central Air
Flooring Carpet, Tile
Fireplace false
Appliance Built-In Oven, Cooktop, Dishwasher, Dryer, Refrigerator, Washer
Laundry Inside, Laundry Room
Exterior
Exterior Feature Lighting, Sidewalk, Sliding Doors
Garage Driveway, Golf Cart Garage, Oversized
Garage Spaces 3.0
Pool Gunite, Heated, In Ground, Screen Enclosure
Community Features Clubhouse, Deed Restrictions, Golf Carts OK
Utilities Available Cable Available, Electricity Connected, Public, Sewer Connected, Water Connected
Amenities Available Clubhouse, Fitness Center, Gated
Roof Type Shingle
Porch Rear Porch, Screened
Attached Garage true
Garage true
Private Pool Yes
Building
Lot Description Conservation Area, Level, Paved
Story 1
Entry Level One
Foundation Slab
Lot Size Range 0 to less than 1/4
Sewer Public Sewer
Water Public
Structure Type Block, Stucco
New Construction false
Construction Status No Contingency
Others
Pets Allowed Yes
HOA Fee Include Guard - 24 Hour
Senior Community Yes
Ownership Fee Simple
Monthly Total Fees $309
Acceptable Financing Cash, Conventional
Membership Fee Required Required
Listing Terms Cash, Conventional
Special Listing Condition None
Read Less Info
Want to know what your home might be worth? Contact us for a FREE valuation!

Our team is ready to help you sell your home for the highest possible price ASAP

© 2024 My Florida Regional MLS DBA Stellar MLS. All Rights Reserved.
Bought with BURWELL REAL ESTATE
GET MORE INFORMATION

Group Founder / Realtor® | License ID: 3102687






