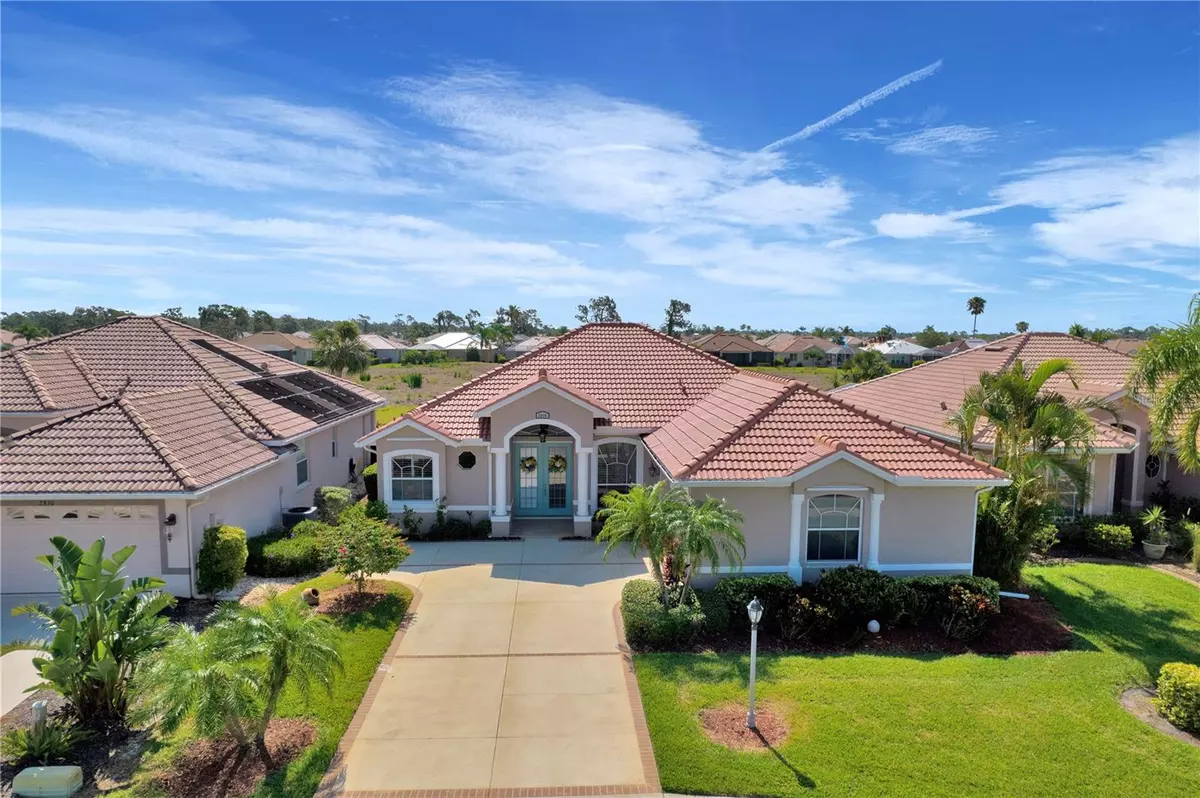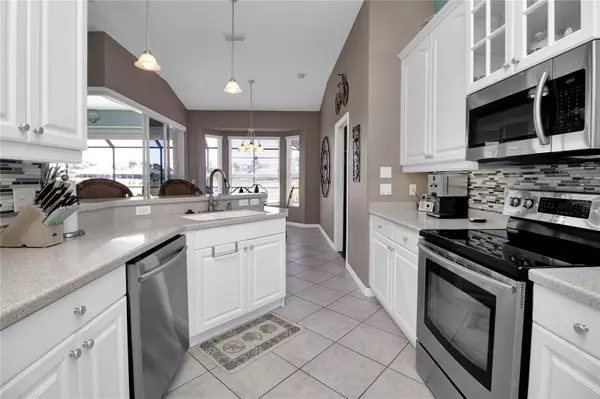$499,900
$499,900
For more information regarding the value of a property, please contact us for a free consultation.
3 Beds
2 Baths
1,875 SqFt
SOLD DATE : 06/26/2023
Key Details
Sold Price $499,900
Property Type Single Family Home
Sub Type Single Family Residence
Listing Status Sold
Purchase Type For Sale
Square Footage 1,875 sqft
Price per Sqft $266
Subdivision Bobcat Trail
MLS Listing ID C7475790
Sold Date 06/26/23
Bedrooms 3
Full Baths 2
Construction Status No Contingency
HOA Fees $183/mo
HOA Y/N Yes
Originating Board Stellar MLS
Year Built 2005
Annual Tax Amount $6,764
Lot Size 7,405 Sqft
Acres 0.17
Property Description
This custom-built home in Bobcat Trail, a gated community, offers resort-style living with a range of luxurious features. Upon entering through the double doors, you'll immediately notice the open and spacious floorplan, enhanced by Zero corner sliders that provide a seamless connection to the outdoors. This design element brings the beauty of nature inside and creates a refreshing atmosphere.
The home is well-suited for entertaining guests or simply enjoying relaxation by the pool. Numerous upgrades have been incorporated throughout the property, including diagonal tile flooring in all rooms except the bedrooms, volume ceilings that add to the sense of space, and a X Tray lighted ceiling with crown molding in the great room. Additionally, the master suite features a tray ceiling for added elegance.
Art niches and plant shelves have been strategically placed throughout the home, allowing for the display of artwork or decorative items. Designer window treatments and plantation shutters contribute to the overall aesthetic appeal. The kitchen is equipped with 42" wood front cabinets, including a glass display cabinet with mood lighting, as well as corian countertops and other high-quality finishes.
A new tile roof was installed in 2022, ensuring durability and enhancing the home's overall curb appeal. For added convenience and peace of mind, electric roll secure hurricane shutters are installed on the lanai and glass sliders, offering protection at the touch of a button. Clear and metal hurricane shutters are also included for the rest of the home, providing comprehensive coverage during severe weather events.
Finally, the custom saltwater pool features a soothing waterfall and therapeutic water jets, allowing for relaxation and rejuvenation right in your own backyard.
Overall, this custom-built home offers a luxurious and comfortable living experience, with its thoughtful design, upgraded features, and stunning pool area.
Location
State FL
County Sarasota
Community Bobcat Trail
Zoning PCD
Rooms
Other Rooms Formal Dining Room Separate, Great Room, Inside Utility
Interior
Interior Features Cathedral Ceiling(s), Ceiling Fans(s), Crown Molding, Eat-in Kitchen, High Ceilings, Master Bedroom Main Floor, Open Floorplan, Solid Surface Counters, Solid Wood Cabinets, Split Bedroom, Tray Ceiling(s), Vaulted Ceiling(s), Walk-In Closet(s), Window Treatments
Heating Electric
Cooling Central Air
Flooring Ceramic Tile, Laminate
Furnishings Turnkey
Fireplace false
Appliance Dishwasher, Disposal, Dryer, Electric Water Heater, Exhaust Fan, Microwave, Range, Refrigerator, Washer
Exterior
Exterior Feature Hurricane Shutters, Irrigation System, Lighting, Rain Gutters, Sliding Doors
Parking Features Driveway, Garage Door Opener
Garage Spaces 2.0
Pool Heated, In Ground, Indoor, Salt Water, Screen Enclosure
Community Features Association Recreation - Owned, Clubhouse, Deed Restrictions, Fitness Center, Gated, Golf Carts OK, Golf, Irrigation-Reclaimed Water, Pool, Sidewalks, Tennis Courts
Utilities Available BB/HS Internet Available, Electricity Connected, Public, Sprinkler Recycled, Street Lights
Amenities Available Clubhouse, Gated, Maintenance, Recreation Facilities, Security, Spa/Hot Tub, Tennis Court(s)
View Golf Course
Roof Type Tile
Porch Covered, Deck, Enclosed, Patio, Porch, Screened
Attached Garage true
Garage true
Private Pool Yes
Building
Entry Level One
Foundation Slab
Lot Size Range 0 to less than 1/4
Sewer Public Sewer
Water Public
Architectural Style Custom, Florida
Structure Type Block, Stucco
New Construction false
Construction Status No Contingency
Schools
Elementary Schools Toledo Blade Elementary
Middle Schools Woodland Middle School
High Schools North Port High
Others
Pets Allowed Yes
HOA Fee Include Guard - 24 Hour, Pool, Escrow Reserves Fund, Maintenance Grounds, Private Road, Recreational Facilities, Security
Senior Community No
Ownership Fee Simple
Monthly Total Fees $193
Acceptable Financing Cash, Conventional
Membership Fee Required Required
Listing Terms Cash, Conventional
Num of Pet 2
Special Listing Condition None
Read Less Info
Want to know what your home might be worth? Contact us for a FREE valuation!

Our team is ready to help you sell your home for the highest possible price ASAP

© 2025 My Florida Regional MLS DBA Stellar MLS. All Rights Reserved.
Bought with PREFERRED SHORE
GET MORE INFORMATION
Group Founder / Realtor® | License ID: 3102687






