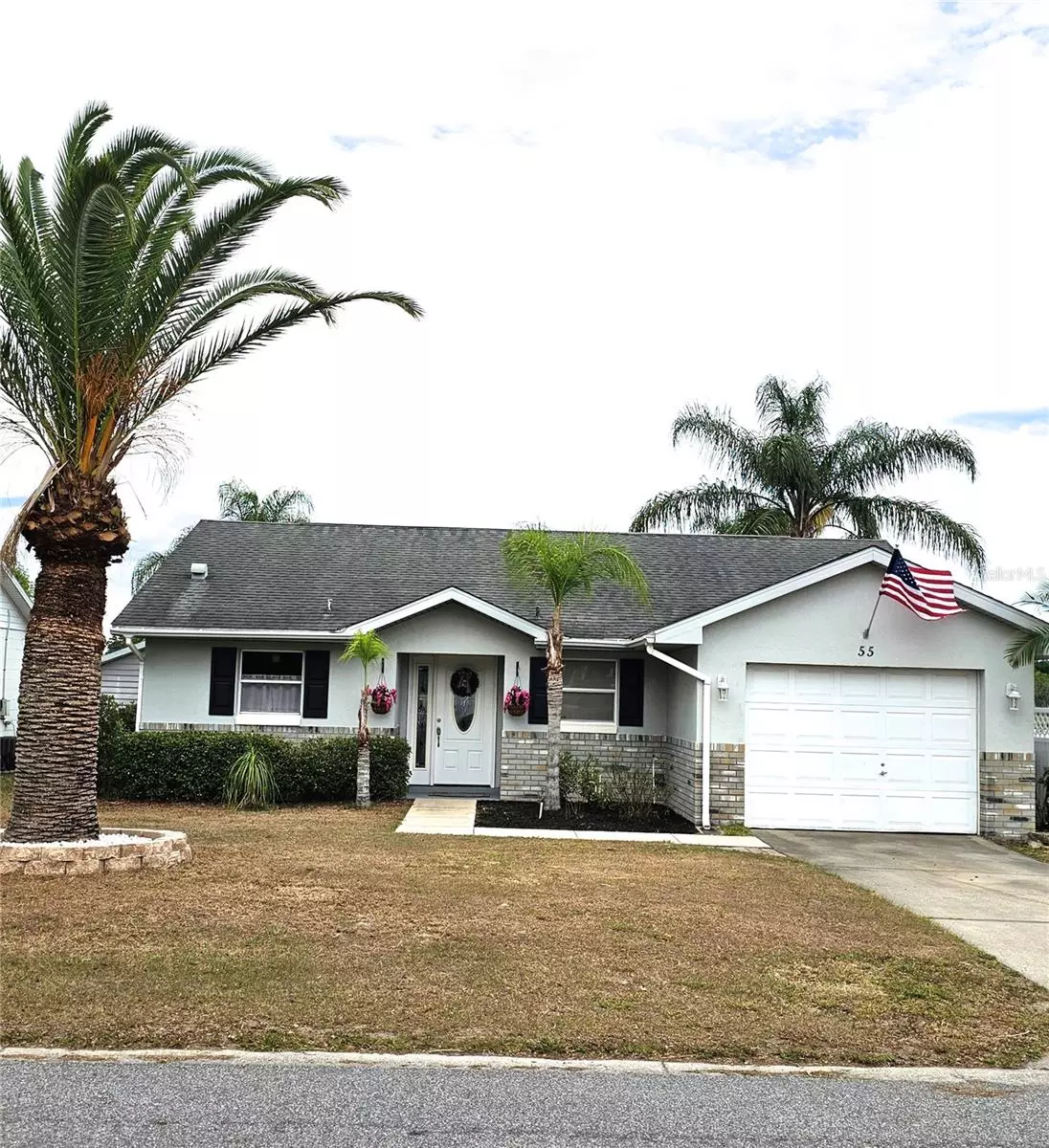$275,000
$269,900
1.9%For more information regarding the value of a property, please contact us for a free consultation.
2 Beds
2 Baths
990 SqFt
SOLD DATE : 06/23/2023
Key Details
Sold Price $275,000
Property Type Single Family Home
Sub Type Single Family Residence
Listing Status Sold
Purchase Type For Sale
Square Footage 990 sqft
Price per Sqft $277
Subdivision Umatilla Lake Mary Estates
MLS Listing ID G5067825
Sold Date 06/23/23
Bedrooms 2
Full Baths 1
Half Baths 1
Construction Status Financing,Inspections
HOA Y/N No
Originating Board Stellar MLS
Year Built 1993
Annual Tax Amount $2,358
Lot Size 7,840 Sqft
Acres 0.18
Property Description
***NEW ROOF UNDER CONTRACT FOR NEW OWNER *** LAKEFRONT BLOCK HOME NO HOA WITH A PRIVATE 12X23 DOCK ENTERING THE FRONT DOOR FROM THE GREAT ROOM OPEN AND BRIGHT YOU CAN SEE THRU TO THE LAKE SUCH A PEACEFUL VIEW. THE SCREENED IN PORCH OFFERS YEAR ROUND ENJOYMENT THE EXPANSIVE PORCH LENDS TO RELAXING MOMENTS GAZING AT THE LAKE OR TAKING IN THE SUNSETS THE OUTSIDE DECK IS PERFECT FOR GRILLING OR CATCHING THAT FLORIDA SUNSHINE THIS 2 BEDROOM 1 AND 1/2 BATH HOME HAS CUSTOM UPLIGHTING IN THE HALL ,BATHROOMS AND BEDROOMS A BREAKFAST BAR, AND FULL SIZE INSIDE LAUNDRY ROOM OFF THE GARAGE THE FLOORING IS BAMBOO HARDWOOD IN THE LIVING AREA AND CERAMIC TILE IN KITCHEN AND BATHS THE MASTER BEDROOM HAS A EN-SUITE AND NICE VIEW OF THE LAKE THE GUEST BEDROOM ALSO HAS LAKEVIEW THE BACK YARD HAS PLENTY OF ROOM FOR A GARDEN,PETS AND HAS A 8X12 METAL STORAGE SHED THE BACK YARD IS COMPLETELY FENCED THIS PERFECT SETTING THIS HOME IS HOME IS MOVE- IN .READY!
Location
State FL
County Lake
Community Umatilla Lake Mary Estates
Zoning MHS
Rooms
Other Rooms Inside Utility
Interior
Interior Features Ceiling Fans(s), Living Room/Dining Room Combo, Master Bedroom Main Floor, Thermostat, Walk-In Closet(s), Window Treatments
Heating Central
Cooling Central Air
Flooring Bamboo, Carpet, Ceramic Tile, Hardwood
Furnishings Unfurnished
Fireplace false
Appliance Dishwasher, Electric Water Heater, Ice Maker, Microwave, Range, Refrigerator
Laundry Inside, Laundry Room
Exterior
Exterior Feature Sliding Doors, Storage
Parking Features Garage Door Opener
Garage Spaces 1.0
Fence Fenced
Utilities Available Cable Available, Electricity Connected, Fire Hydrant, Phone Available, Public, Sewer Available, Sewer Connected, Underground Utilities, Water Available, Water Connected
Waterfront Description Lagoon, Lake
View Y/N 1
Water Access 1
Water Access Desc Lake
View Water
Roof Type Shingle
Porch Patio, Rear Porch, Screened
Attached Garage true
Garage true
Private Pool No
Building
Lot Description City Limits, Landscaped, Near Public Transit
Entry Level One
Foundation Slab
Lot Size Range 0 to less than 1/4
Sewer Public Sewer
Water Public
Architectural Style Florida
Structure Type Block
New Construction false
Construction Status Financing,Inspections
Others
Senior Community No
Ownership Fee Simple
Acceptable Financing Cash, Conventional, FHA, USDA Loan, VA Loan
Listing Terms Cash, Conventional, FHA, USDA Loan, VA Loan
Special Listing Condition None
Read Less Info
Want to know what your home might be worth? Contact us for a FREE valuation!

Our team is ready to help you sell your home for the highest possible price ASAP

© 2025 My Florida Regional MLS DBA Stellar MLS. All Rights Reserved.
Bought with BHHS FLORIDA REALTY
GET MORE INFORMATION
Group Founder / Realtor® | License ID: 3102687






