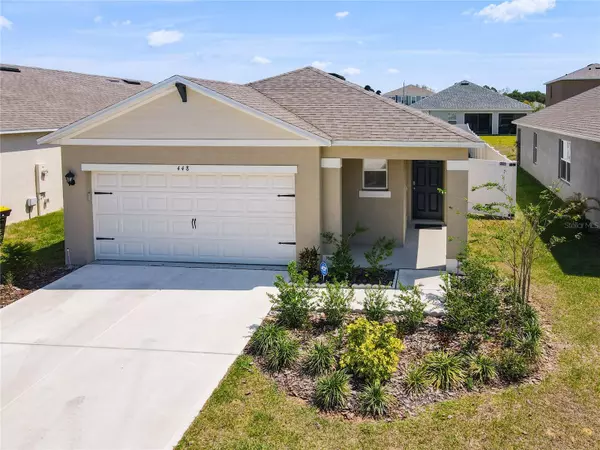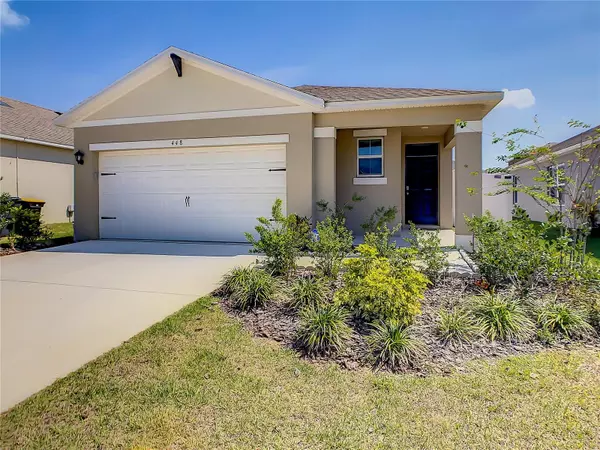$340,000
$348,000
2.3%For more information regarding the value of a property, please contact us for a free consultation.
3 Beds
2 Baths
1,615 SqFt
SOLD DATE : 06/26/2023
Key Details
Sold Price $340,000
Property Type Single Family Home
Sub Type Single Family Residence
Listing Status Sold
Purchase Type For Sale
Square Footage 1,615 sqft
Price per Sqft $210
Subdivision Astonia
MLS Listing ID S5082809
Sold Date 06/26/23
Bedrooms 3
Full Baths 2
Construction Status Appraisal,Financing,Inspections
HOA Fees $15/ann
HOA Y/N Yes
Originating Board Stellar MLS
Year Built 2021
Annual Tax Amount $4,627
Lot Size 5,227 Sqft
Acres 0.12
Property Description
Why wait for new construction when you can buy this great one store single family home located in the desirable Astonia community. This beautiful Jemison model build in 2021 came with 3 beds room, 2 full baths and a covered lanai. Kitchen is equipped with stainless steel appliances including a washer and dryer. Astonia community located in Davenport only minutes from the I-4 and US-27 intersection providing easy access to major employment centers. This community is near Posner Park which offers many stores, restaurants, and entertainment for your family, as well as the Orlando's theme parks including the world-famous Walt Disney World, Universal Orlando Studios, SeaWorld Resort and much more . Call today to schedule your showing .Sellers to Contribute $8,000 Toward Closing Cost Whit a Full asking price offer
Location
State FL
County Polk
Community Astonia
Interior
Interior Features Kitchen/Family Room Combo, Master Bedroom Main Floor, Open Floorplan, Walk-In Closet(s)
Heating Central
Cooling Central Air
Flooring Carpet, Ceramic Tile, Vinyl
Fireplace false
Appliance Dishwasher, Disposal, Dryer, Range, Range Hood, Refrigerator, Washer
Exterior
Exterior Feature Irrigation System, Sidewalk, Sprinkler Metered
Parking Features Converted Garage, Garage Door Opener
Garage Spaces 2.0
Fence Vinyl
Community Features Deed Restrictions, Playground, Pool, Sidewalks
Utilities Available Cable Connected, Electricity Connected, Phone Available, Sewer Connected, Sprinkler Meter
Amenities Available Playground, Pool
Roof Type Shingle
Attached Garage true
Garage true
Private Pool No
Building
Lot Description Paved
Story 1
Entry Level One
Foundation Slab
Lot Size Range 0 to less than 1/4
Sewer Public Sewer
Water Public
Structure Type Block, Stucco
New Construction false
Construction Status Appraisal,Financing,Inspections
Others
Pets Allowed Breed Restrictions
Senior Community No
Ownership Fee Simple
Monthly Total Fees $15
Membership Fee Required Required
Special Listing Condition None
Read Less Info
Want to know what your home might be worth? Contact us for a FREE valuation!

Our team is ready to help you sell your home for the highest possible price ASAP

© 2025 My Florida Regional MLS DBA Stellar MLS. All Rights Reserved.
Bought with PREFERRED REAL ESTATE BROKERS
GET MORE INFORMATION
Group Founder / Realtor® | License ID: 3102687






