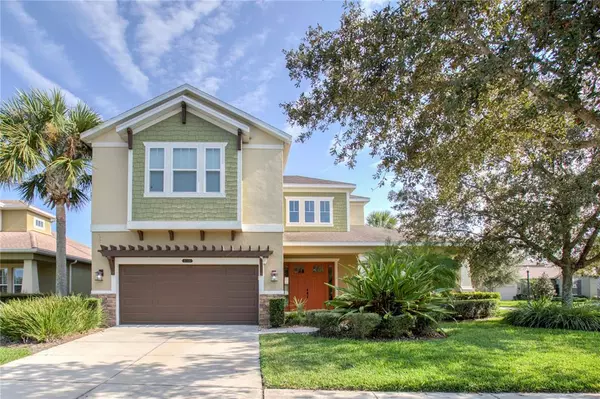$565,000
$589,000
4.1%For more information regarding the value of a property, please contact us for a free consultation.
4 Beds
4 Baths
3,398 SqFt
SOLD DATE : 06/22/2023
Key Details
Sold Price $565,000
Property Type Single Family Home
Sub Type Single Family Residence
Listing Status Sold
Purchase Type For Sale
Square Footage 3,398 sqft
Price per Sqft $166
Subdivision Connerton Village 2 Prcl 201
MLS Listing ID W7851267
Sold Date 06/22/23
Bedrooms 4
Full Baths 3
Half Baths 1
Construction Status Financing,Inspections
HOA Fees $87/qua
HOA Y/N Yes
Originating Board Stellar MLS
Year Built 2013
Annual Tax Amount $7,715
Lot Size 10,454 Sqft
Acres 0.24
Property Description
One or more photo(s) has been virtually staged. This Beautiful Former Model Home is now offered for sale in the prestigious gated community of Connertons' Gardenia Glen. The focal point of this home is its spacious great room with a spectacular coffered ceiling that leads into the amazing kitchen. The kitchen features upgraded solid wood cabinetry, beautiful granite countertops and a large separate wet bar with a wine refrigerator. Also on the first floor is a private master suite with double vanity and his-and-her walk-in closets, an office with double doors, a laundry room and a half bath. Upstairs, one bedroom has its own full bath, while two others share a bath. There is also a large flex space upstairs, perfect for a game room. The backyard has a covered paver patio with a built-in fireplace, perfect for entertaining. This amazing home sits on a large corner lot. Connerton offers more amenities today than any other community in the area. 10,000-square-foot clubhouse, Club Connerton, Resort-style pool, Fit & Flourish Fitness Center, Kidz Zone, Conner Town Cafe, Basketball courts, Volleyball courts, Tennis courts, Pickleball courts, Outdoor amphitheater, Dog Parks and much more!!
Location
State FL
County Pasco
Community Connerton Village 2 Prcl 201
Zoning MPUD
Interior
Interior Features Built-in Features, Eat-in Kitchen, High Ceilings, In Wall Pest System, Kitchen/Family Room Combo, Master Bedroom Main Floor, Open Floorplan, Split Bedroom, Stone Counters, Walk-In Closet(s), Wet Bar, Window Treatments
Heating Central
Cooling Central Air
Flooring Ceramic Tile, Wood
Fireplace false
Appliance Cooktop, Dishwasher, Dryer, Exhaust Fan, Ice Maker, Microwave, Range, Refrigerator, Washer
Laundry Inside, Laundry Room
Exterior
Exterior Feature Irrigation System, Lighting, Private Mailbox, Sidewalk, Sliding Doors
Garage Spaces 2.0
Community Features Clubhouse, Deed Restrictions, Fishing, Golf Carts OK, Park, Playground, Pool, Restaurant, Sidewalks, Tennis Courts
Utilities Available Electricity Connected, Natural Gas Connected, Public
Amenities Available Gated
View Park/Greenbelt
Roof Type Shingle
Attached Garage true
Garage true
Private Pool No
Building
Lot Description Corner Lot
Entry Level Two
Foundation Slab
Lot Size Range 0 to less than 1/4
Sewer Public Sewer
Water Public
Structure Type Block, Wood Frame
New Construction false
Construction Status Financing,Inspections
Schools
Elementary Schools Connerton Elem
Middle Schools Pine View Middle-Po
High Schools Land O' Lakes High-Po
Others
Pets Allowed Yes
HOA Fee Include Pool, Maintenance Grounds, Recreational Facilities
Senior Community No
Ownership Fee Simple
Monthly Total Fees $253
Acceptable Financing Cash, Conventional, VA Loan
Membership Fee Required Required
Listing Terms Cash, Conventional, VA Loan
Special Listing Condition None
Read Less Info
Want to know what your home might be worth? Contact us for a FREE valuation!

Our team is ready to help you sell your home for the highest possible price ASAP

© 2025 My Florida Regional MLS DBA Stellar MLS. All Rights Reserved.
Bought with RE/MAX REALTEC GROUP INC
GET MORE INFORMATION
Group Founder / Realtor® | License ID: 3102687






