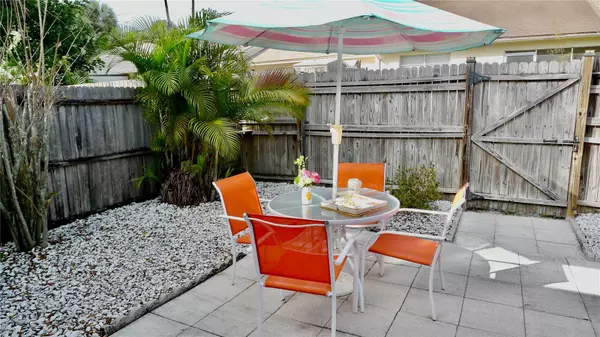$297,000
$295,000
0.7%For more information regarding the value of a property, please contact us for a free consultation.
2 Beds
1 Bath
939 SqFt
SOLD DATE : 06/23/2023
Key Details
Sold Price $297,000
Property Type Single Family Home
Sub Type Villa
Listing Status Sold
Purchase Type For Sale
Square Footage 939 sqft
Price per Sqft $316
Subdivision Bay Towne
MLS Listing ID U8188974
Sold Date 06/23/23
Bedrooms 2
Full Baths 1
Construction Status Appraisal,Financing,Inspections
HOA Fees $126/mo
HOA Y/N Yes
Originating Board Stellar MLS
Year Built 1980
Annual Tax Amount $3,127
Lot Size 2,613 Sqft
Acres 0.06
Property Description
Fantastic Safety Harbor location!!! Welcome Home to Bay Towne Villas! This charming 2 Bedroom, 1 Bath Villa is move-in ready with Thermal Insulated Windows and Sliding Glass Door, Tile Flooring throughout, Granite Kitchen Counters & Breakfast Bar, brand NEW Refrigerator and New ROOF in 2020. Both bedrooms feature a ceiling fan and blinds and primary bedroom has a walk-in closet. Living room has high ceiling, solar tube skylights and fan. Nestled between the bedrooms you'll find the Inside Laundry closet with Washer and Dryer included. Relax and enjoy the FENCED in private backyard complete with Patio, outdoor furniture and landscaping. A screened lanai and storage closet are located in the back of the home. Recently Painted Exterior and new hose reels. Grab rails in the tub/shower combo and new shower glass. Bay Towne is a pet friendly community situated between Old Tampa Bay and Philippe Parkway. Residents enjoy a Park-like setting, Community Pool, Clubhouse, Recreation Building, and Shuffleboard. A short stroll or bike ride to beautiful Main Street and all the amenities Safety Harbor has to offer. Conveniently located near waterfront parks, fishing piers, restaurants, marina, shopping, airports, hospitals. You're going to LOVE this One!
Location
State FL
County Pinellas
Community Bay Towne
Rooms
Other Rooms Attic, Great Room
Interior
Interior Features Ceiling Fans(s), Eat-in Kitchen, High Ceilings, Kitchen/Family Room Combo, Open Floorplan, Solid Surface Counters, Vaulted Ceiling(s), Walk-In Closet(s)
Heating Central
Cooling Central Air
Flooring Ceramic Tile, Tile
Furnishings Partially
Fireplace false
Appliance Dishwasher, Disposal, Dryer, Electric Water Heater, Exhaust Fan, Microwave, Range, Range Hood, Refrigerator, Washer
Laundry Inside, Laundry Closet
Exterior
Exterior Feature Sliding Doors, Storage
Parking Features Assigned
Fence Fenced
Pool Other
Community Features Association Recreation - Owned, Clubhouse, Boat Ramp, Deed Restrictions, No Truck/RV/Motorcycle Parking, Pool
Utilities Available BB/HS Internet Available, Cable Available, Electricity Available, Electricity Connected, Sewer Available, Street Lights, Water Available, Water Connected
Amenities Available Cable TV, Clubhouse, Pool, Recreation Facilities, Shuffleboard Court
View Garden
Roof Type Shingle
Porch Covered, Enclosed, Patio, Rear Porch, Screened
Garage false
Private Pool No
Building
Lot Description In County, Street Dead-End
Story 1
Entry Level One
Foundation Slab
Lot Size Range 0 to less than 1/4
Sewer Public Sewer
Water Public
Architectural Style Florida
Structure Type Block, Brick, Stucco
New Construction false
Construction Status Appraisal,Financing,Inspections
Schools
Elementary Schools Safety Harbor Elementary-Pn
Middle Schools Safety Harbor Middle-Pn
High Schools Countryside High-Pn
Others
Pets Allowed Yes
HOA Fee Include Cable TV, Pool, Maintenance Grounds, Pool, Recreational Facilities
Senior Community No
Ownership Fee Simple
Monthly Total Fees $126
Acceptable Financing Cash, Conventional, VA Loan
Membership Fee Required Required
Listing Terms Cash, Conventional, VA Loan
Num of Pet 2
Special Listing Condition None
Read Less Info
Want to know what your home might be worth? Contact us for a FREE valuation!

Our team is ready to help you sell your home for the highest possible price ASAP

© 2025 My Florida Regional MLS DBA Stellar MLS. All Rights Reserved.
Bought with CHARLES RUTENBERG REALTY INC
GET MORE INFORMATION
Group Founder / Realtor® | License ID: 3102687






