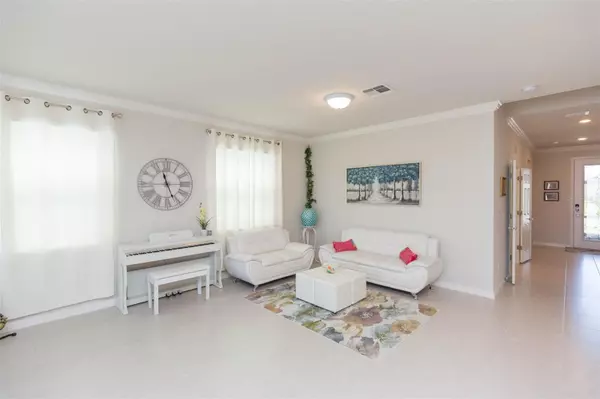$550,000
$575,000
4.3%For more information regarding the value of a property, please contact us for a free consultation.
4 Beds
3 Baths
2,959 SqFt
SOLD DATE : 06/23/2023
Key Details
Sold Price $550,000
Property Type Single Family Home
Sub Type Single Family Residence
Listing Status Sold
Purchase Type For Sale
Square Footage 2,959 sqft
Price per Sqft $185
Subdivision South Fork Tract R Phase 1
MLS Listing ID T3443482
Sold Date 06/23/23
Bedrooms 4
Full Baths 3
Construction Status Appraisal,Financing,Inspections
HOA Fees $5/mo
HOA Y/N No
Originating Board Stellar MLS
Year Built 2021
Annual Tax Amount $9,328
Lot Size 6,098 Sqft
Acres 0.14
Lot Dimensions 50x120
Property Description
Welcome to the Crestview neighborhood of South Fork! Built in 2021, this 4 bedroom, 3 full bath 2-story home with a sizable POOL/SPA is situated on a beautiful lakeview lot and boasts many upgrades throughout. From the moment you arrive, you will notice the pristine landscaping and screened pavered entry. Stepping into the foyer, you are greeted by the bright and open floorplan with 9 ft high ceilings. Just off the foyer is a bedroom, full bath and nearby secondary bedroom which was an upgrade to make this a true 4 bedroom home. Double doors lead into the den which is a perfect flex space to use as a home office, a formal dining room or even a 5th bedroom. The split bedroom floorplan provides privacy for the master retreat, located towards the back of the home and complete with sweeping pond views. The ensuite has a granite countertop dual vanity sink, linen closet, glass shower and large walk-in closet. The kitchen which overlooks the combined breakfast nook and living room features recessed lighting, granite countertops with an impressively large center island, elegant cabinetry with crown molding, and gourmet appliances with cooktop and exterior vented range hood, with beautifully upgraded backslash wall. The living room extension was an additional upgrade to allow for more interior living space to entertain family and friends. From the living room, glass sliders lead out onto the covered, pavered lanai and screened-in saltwater pool/spa which can be heated for year-round use. Upstairs opens to the oversized loft and a suite remaining bedroom and full bath. Upgrades include the full featured heated pool/SPA,
fully fenced backyard, stylish edging installed around front gardens with programmable sprinkling system, stand alone laundry tub in laundry room, and extended 4' depth in garage. Community amenities are within close proximity and include a resort style pool, a gym and gathering/BBQ area, sports fields and courts, playground and a dog park. The South Fork community is just off the Big Bend Road commercial area with major shopping giants such as Sam's Club, Walmart, Publix, Winn-Dixie, Sprouts Farms, and dozens of variety restaurants. Adjacent to St. Joseph's Hospital South and other clinics and minutes away from Hwy 301 and I-75 (Apollo Beach exit). Room Feature: Linen Closet In Bath (Primary Bedroom).
Location
State FL
County Hillsborough
Community South Fork Tract R Phase 1
Zoning PD
Rooms
Other Rooms Den/Library/Office, Loft
Interior
Interior Features Ceiling Fans(s), Eat-in Kitchen, Kitchen/Family Room Combo, Primary Bedroom Main Floor, Open Floorplan, Split Bedroom, Stone Counters, Walk-In Closet(s)
Heating Central
Cooling Central Air
Flooring Carpet, Tile
Fireplace false
Appliance Dishwasher, Dryer, Microwave, Range, Refrigerator, Washer
Laundry Inside
Exterior
Exterior Feature Lighting, Sidewalk, Sliding Doors
Parking Features Garage Door Opener
Garage Spaces 2.0
Pool Heated, Salt Water
Community Features Clubhouse, Community Mailbox, Deed Restrictions, Fitness Center, Playground, Pool, Sidewalks
Utilities Available BB/HS Internet Available, Cable Available, Electricity Available
Waterfront Description Pond
View Y/N 1
Water Access 1
Water Access Desc Pond
View Water
Roof Type Shingle
Porch Covered, Patio, Screened
Attached Garage true
Garage true
Private Pool Yes
Building
Story 2
Entry Level Two
Foundation Slab
Lot Size Range 0 to less than 1/4
Builder Name Pulte
Sewer Public Sewer
Water Public
Structure Type Block,Stucco
New Construction false
Construction Status Appraisal,Financing,Inspections
Schools
Elementary Schools Summerfield Crossing Elementary
Middle Schools Eisenhower-Hb
High Schools Sumner High School
Others
Pets Allowed Yes
HOA Fee Include Pool
Senior Community No
Ownership Fee Simple
Monthly Total Fees $5
Acceptable Financing Cash, Conventional, VA Loan
Membership Fee Required Required
Listing Terms Cash, Conventional, VA Loan
Special Listing Condition None
Read Less Info
Want to know what your home might be worth? Contact us for a FREE valuation!

Our team is ready to help you sell your home for the highest possible price ASAP

© 2025 My Florida Regional MLS DBA Stellar MLS. All Rights Reserved.
Bought with KELLER WILLIAMS SOUTH SHORE
GET MORE INFORMATION
Group Founder / Realtor® | License ID: 3102687






