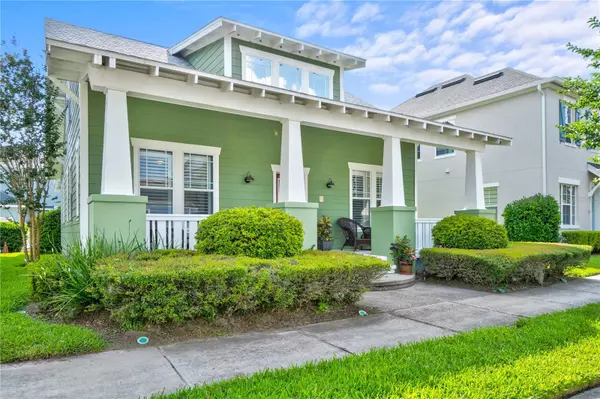$680,000
$680,000
For more information regarding the value of a property, please contact us for a free consultation.
3 Beds
3 Baths
1,756 SqFt
SOLD DATE : 06/22/2023
Key Details
Sold Price $680,000
Property Type Single Family Home
Sub Type Single Family Residence
Listing Status Sold
Purchase Type For Sale
Square Footage 1,756 sqft
Price per Sqft $387
Subdivision Baldwin Park
MLS Listing ID O6108931
Sold Date 06/22/23
Bedrooms 3
Full Baths 2
Half Baths 1
Construction Status Appraisal
HOA Fees $43
HOA Y/N Yes
Originating Board Stellar MLS
Year Built 2006
Annual Tax Amount $7,091
Lot Size 3,049 Sqft
Acres 0.07
Property Description
Welcome home to this craftsman bungalow in Baldwin Park with owner retreat on the first-floor s is one of the most popular garden homes in this community. The upstairs has a great loft, a secondary bathroom, and bedrooms 2 and 3 on opposite sides of the loft. The home features a light and bright interior with a sizable kitchen and newer appliances. This home has very low energy costs with photovoltaic solar panels with storage Tesla battery and Tesla charger. If you value a low electric bill for a long time this is the home. The Shingle roof was replaced in 2019, the HVAC and hot-water heater is original, kitchen appliances are from 2017. Glass front and back doors were installed in 2017, and plantation shutters and blinds in 2017. This picturesque home is close to all that Baldwin Park has to offer, from its Village Center, multiple community pools, parks, fitness centers, and the Cady Way Trail connector around Lake Susannah and Lake Baldwin. Close to shopping, restaurants, major highways, Downtown Orlando, zoned for Winter Park Schools, and the MCO International Airport.
Location
State FL
County Orange
Community Baldwin Park
Zoning PD/AN
Interior
Interior Features Ceiling Fans(s), Master Bedroom Main Floor, Window Treatments
Heating Central, Electric, Heat Pump
Cooling Central Air
Flooring Carpet, Tile
Fireplace false
Appliance Dishwasher, Dryer, Electric Water Heater, Microwave, Range, Refrigerator, Washer
Exterior
Exterior Feature Rain Gutters, Sidewalk
Garage Spaces 2.0
Utilities Available Cable Connected, Public, Solar, Sprinkler Meter, Street Lights
Roof Type Shingle
Attached Garage true
Garage true
Private Pool No
Building
Entry Level Two
Foundation Stem Wall
Lot Size Range 0 to less than 1/4
Sewer Public Sewer
Water None
Structure Type Block, Cement Siding, HardiPlank Type, Wood Frame
New Construction false
Construction Status Appraisal
Schools
Elementary Schools Baldwin Park Elementary
Middle Schools Glenridge Middle
High Schools Winter Park High
Others
Pets Allowed Yes
Senior Community No
Ownership Fee Simple
Monthly Total Fees $86
Acceptable Financing Cash
Membership Fee Required Required
Listing Terms Cash
Special Listing Condition None
Read Less Info
Want to know what your home might be worth? Contact us for a FREE valuation!

Our team is ready to help you sell your home for the highest possible price ASAP

© 2025 My Florida Regional MLS DBA Stellar MLS. All Rights Reserved.
Bought with CENTURY 21 CARIOTI
GET MORE INFORMATION
Group Founder / Realtor® | License ID: 3102687






