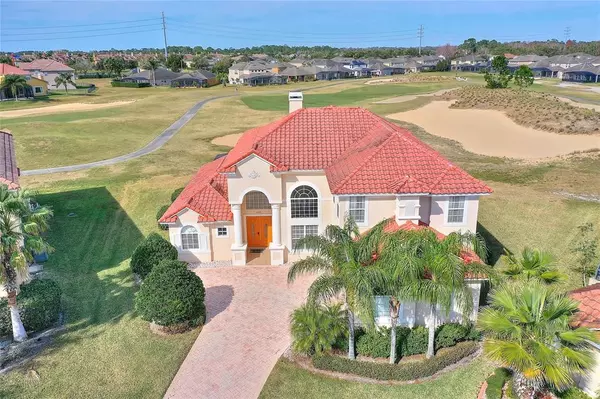$830,000
$860,000
3.5%For more information regarding the value of a property, please contact us for a free consultation.
4 Beds
4 Baths
4,034 SqFt
SOLD DATE : 06/22/2023
Key Details
Sold Price $830,000
Property Type Single Family Home
Sub Type Single Family Residence
Listing Status Sold
Purchase Type For Sale
Square Footage 4,034 sqft
Price per Sqft $205
Subdivision Greens At Providence
MLS Listing ID O6084990
Sold Date 06/22/23
Bedrooms 4
Full Baths 4
Construction Status Appraisal,Financing
HOA Fees $131/qua
HOA Y/N Yes
Originating Board Stellar MLS
Year Built 2009
Annual Tax Amount $7,862
Lot Size 0.310 Acres
Acres 0.31
Property Description
A very rare opportunity to purchase this custom built home originally constructed by ABD builders.Situated in a quiet cul de sac occupying a large corner lot location with stunning rear view aspect of Providence golf course.The home is immaculately presented throughout with high end furnishings by interior designer and finishes to all rooms including granite surfaces throughout.As you enter the home you immediately feel the space of the property with high ceiling and a famiiy room with french doors leading to pool and a fireplace.There is then a generously sized dining room leading to kitchen which includes a breakfast nook with large glass panoramic corner window facing to pool.A gourmet kitchen with European cabinets, granite countertops, and full stainless appliances, including oven and microwave, as well as exhaust hood, make preparing meals enjoyable. You can always dine outdoors, while enjoying your large beautiful heated pool that comes with dual waterfall feature and over sized covered lanai with ceiling fans.There is a large lounge with rear views to golf course and sliding doors out to the oversize pool.As you walk to the laundry there are double doors leading to an office/bonus room which with the in built closet could be a 5th bedroom.The communal bathroom on the ground floor also has a door to access the pool which is extremely handy when swimming or sunbathing.The ground floor is completed with a large master suite featuring his and hers wardrobes , french doors to the pool and a simply stunning ensuite with rotunda style shape huge dual walk in shower and tub.As you climb the stairs to the second floor there is a further lounge/large loft area with sliding doors to a large covered balcony that has stunning views of the golf course, perfect for al fresco dining or a light refreshment.There is a very large second master suite with closets and its own en suite.Finally there are two further bedrooms which have a 'jack & jull' ensuite between them.This spectacular home has had no expense spared and comes fitted with a lightening protection system.The pool heater, pump and filtration system have all been replaced in the past 12 months and the AC units were also replaced within the past 4 years.A truly stunning and unique property that does not come along often.
Location
State FL
County Polk
Community Greens At Providence
Rooms
Other Rooms Den/Library/Office, Family Room, Inside Utility, Loft
Interior
Interior Features Cathedral Ceiling(s), Eat-in Kitchen, High Ceilings, Master Bedroom Main Floor, Master Bedroom Upstairs
Heating Central
Cooling Central Air
Flooring Carpet, Ceramic Tile
Fireplaces Type Living Room
Furnishings Furnished
Fireplace true
Appliance Built-In Oven, Dishwasher, Disposal, Dryer
Laundry Inside, Laundry Room
Exterior
Exterior Feature Balcony, French Doors, Irrigation System
Garage Spaces 3.0
Pool Heated, In Ground
Community Features Clubhouse, Fitness Center, Golf Carts OK, Golf, Irrigation-Reclaimed Water, Playground, Tennis Courts
Utilities Available Cable Available, Electricity Connected, Phone Available, Water Connected
View Golf Course
Roof Type Tile
Attached Garage false
Garage true
Private Pool Yes
Building
Story 2
Entry Level Two
Foundation Slab
Lot Size Range 1/4 to less than 1/2
Sewer Public Sewer
Water Public
Structure Type Block, Stucco
New Construction false
Construction Status Appraisal,Financing
Others
Pets Allowed Yes
HOA Fee Include Guard - 24 Hour, Pool
Senior Community No
Ownership Fee Simple
Monthly Total Fees $131
Acceptable Financing Cash, Conventional
Membership Fee Required Required
Listing Terms Cash, Conventional
Special Listing Condition None
Read Less Info
Want to know what your home might be worth? Contact us for a FREE valuation!

Our team is ready to help you sell your home for the highest possible price ASAP

© 2025 My Florida Regional MLS DBA Stellar MLS. All Rights Reserved.
Bought with FLORIDA REALTY MARKETPLACE
GET MORE INFORMATION
Group Founder / Realtor® | License ID: 3102687






