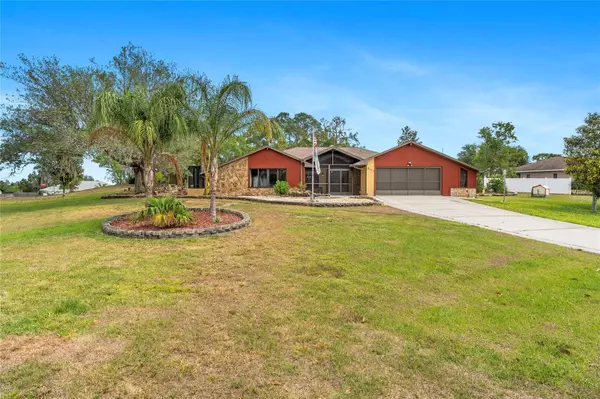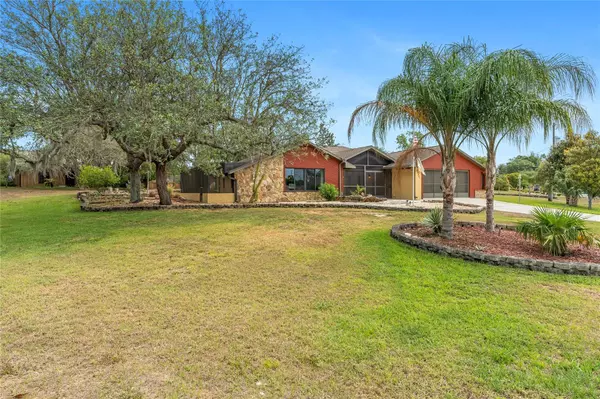$402,000
$399,999
0.5%For more information regarding the value of a property, please contact us for a free consultation.
3 Beds
2 Baths
2,422 SqFt
SOLD DATE : 06/20/2023
Key Details
Sold Price $402,000
Property Type Single Family Home
Sub Type Single Family Residence
Listing Status Sold
Purchase Type For Sale
Square Footage 2,422 sqft
Price per Sqft $165
Subdivision Spring Hill
MLS Listing ID T3440524
Sold Date 06/20/23
Bedrooms 3
Full Baths 2
Construction Status Inspections
HOA Y/N No
Originating Board Stellar MLS
Year Built 1984
Annual Tax Amount $1,835
Lot Size 0.450 Acres
Acres 0.45
Lot Dimensions 118x125
Property Description
Beautiful 3 bedroom, 2 bathroom home is ready for you! Home is on a situated on an oversized corner lot, and features a private driveway that gives direct access to an attached two car garage. As you walk into the home, the living room will be to your left. Floor plan is open. There is tile and laminate flooring throughout the home. The home has a cozy feeling with all the natural light that shines through the main areas. The kitchen features an abundance of wood cabinets, stainless steel appliances, and a breakfast bar. Dining room has additional cabinets. Master bedroom includes an ensuite bathroom, and walk-in closet. There is a Florida room is in the rear of the home, and can be used as bonus room, playroom, family room, etc. Florida room has pocket sliding glass doors that give access to enclosed lanai and in-ground pool. There is also a green house in the back yard. The home offers so many different spaces to be able to host your family and friends. You do not want to miss this opportunity. Schedule a showing today and see all that this home has to offer.
Location
State FL
County Hernando
Community Spring Hill
Zoning PDP
Interior
Interior Features Cathedral Ceiling(s), Ceiling Fans(s), Other, Skylight(s), Walk-In Closet(s)
Heating Central
Cooling Central Air
Flooring Carpet, Laminate, Tile
Fireplace false
Appliance Built-In Oven, Cooktop, Dishwasher, Dryer, Microwave, Range Hood, Refrigerator, Washer
Laundry Inside, Laundry Room
Exterior
Exterior Feature Irrigation System, Rain Gutters
Parking Features Driveway
Garage Spaces 2.0
Pool Heated, In Ground, Salt Water
Utilities Available BB/HS Internet Available, Cable Available, Cable Connected, Electricity Available, Electricity Connected, Public, Water Available, Water Connected
Roof Type Shingle
Porch Front Porch, Screened, Side Porch
Attached Garage true
Garage true
Private Pool Yes
Building
Lot Description Irregular Lot, Landscaped, Oversized Lot
Story 1
Entry Level One
Foundation Slab
Lot Size Range 1/4 to less than 1/2
Sewer Septic Tank
Water Public
Structure Type Block, Stucco
New Construction false
Construction Status Inspections
Schools
Elementary Schools Deltona Elementary
Middle Schools Fox Chapel Middle School
High Schools Central High School
Others
Pets Allowed Yes
Senior Community No
Ownership Fee Simple
Acceptable Financing Cash, Conventional, FHA, VA Loan
Membership Fee Required None
Listing Terms Cash, Conventional, FHA, VA Loan
Special Listing Condition None
Read Less Info
Want to know what your home might be worth? Contact us for a FREE valuation!

Our team is ready to help you sell your home for the highest possible price ASAP

© 2025 My Florida Regional MLS DBA Stellar MLS. All Rights Reserved.
Bought with KASA LUXE REALTY, LLC
GET MORE INFORMATION
Group Founder / Realtor® | License ID: 3102687






