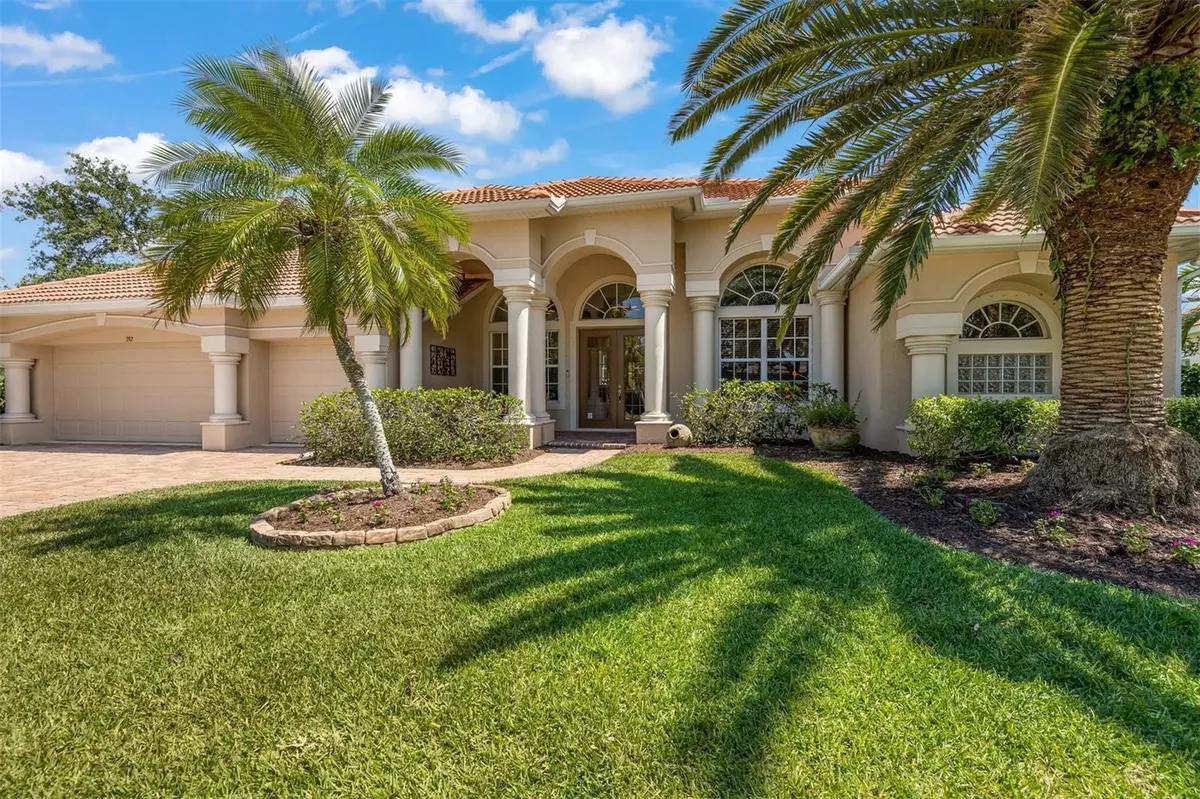$1,075,000
$1,069,000
0.6%For more information regarding the value of a property, please contact us for a free consultation.
4 Beds
3 Baths
3,360 SqFt
SOLD DATE : 06/21/2023
Key Details
Sold Price $1,075,000
Property Type Single Family Home
Sub Type Single Family Residence
Listing Status Sold
Purchase Type For Sale
Square Footage 3,360 sqft
Price per Sqft $319
Subdivision Rivendell Woodlands
MLS Listing ID A4569657
Sold Date 06/21/23
Bedrooms 4
Full Baths 3
HOA Fees $43
HOA Y/N Yes
Originating Board Stellar MLS
Year Built 2003
Annual Tax Amount $4,846
Lot Size 0.410 Acres
Acres 0.41
Property Description
This magnificent residence in the sought-after community of Woodlands at Rivendell sits on an oversized corner lot with sunset views. It has been meticulously maintained and well cared for by its original owner. Nicely updated in recent years, this “Oxford” floor plan by US Homes comes with many exclusive design features like columns, transom windows, high vaulted deep tray ceilings (12 feet and 14 feet), 8-foot doorways, decorative inlays in the ceramic tile flooring, bamboo flooring in all bedrooms and den, and disappearing sliding doors to the spacious pool area with plenty of room for both dining and relaxing. The kitchen offers an abundance of cabinet space, staggered solid wood cabinetry, Corian countertops, double islands, stainless steel appliances and a walk-in pantry. Master-suite with bamboo flooring, sliding doors to pool area, decorative columns, vaulted tray ceiling, crown moldings, mirrored wall and closet doors. The luxurious master bath comes with dark wood cabinetry, granite countertops, dual sinks, walk-in shower with glass walls and mosaics, and a soaking tub. The three bedrooms on the opposite side of the home have all bamboo flooring, one also comes with chair trail and crown molding. Jack-and-Jill-bath with new shower insert. Third bath with walk-in shower with glass doors. The three-car garage comes with epoxy-coated flooring, shelving for storage and access to attic space. Hurricane protection includes shutters for all windows and the front door, newer hurricane side doors to garage and backyard. Irrigation runs on separate well. Woodlands at Rivendell is conveniently located in Osprey, Florida, between Venice and Sarasota. The neighborhood borders Oscar Scherer State Park and is nestled among 400 acres of lakes, preserves and open spaces. The community also offers a heated community pool, playground and a park with gazebo. Rivendell is also adjacent to the top-ranked Pine View School for the Gifted. Nearby you find restaurants, shopping, Legacy Trail, the Intracoastal Waterway, and beautiful beaches on Casey Key are only minutes away.
Location
State FL
County Sarasota
Community Rivendell Woodlands
Zoning RSF1
Rooms
Other Rooms Den/Library/Office, Family Room, Formal Dining Room Separate, Formal Living Room Separate, Inside Utility
Interior
Interior Features Accessibility Features, Built-in Features, Ceiling Fans(s), Chair Rail, Coffered Ceiling(s), Crown Molding, Eat-in Kitchen, High Ceilings, Kitchen/Family Room Combo, Living Room/Dining Room Combo, Master Bedroom Main Floor, Open Floorplan, Solid Surface Counters, Solid Wood Cabinets, Split Bedroom, Stone Counters, Thermostat, Tray Ceiling(s), Vaulted Ceiling(s), Walk-In Closet(s), Window Treatments
Heating Central, Electric, Exhaust Fan, Zoned
Cooling Central Air, Zoned
Flooring Bamboo, Ceramic Tile, Laminate
Furnishings Negotiable
Fireplace false
Appliance Built-In Oven, Cooktop, Dishwasher, Disposal, Dryer, Electric Water Heater, Exhaust Fan, Microwave, Range Hood, Refrigerator, Washer
Laundry Inside, Laundry Room
Exterior
Exterior Feature Hurricane Shutters, Irrigation System, Lighting, Private Mailbox, Rain Gutters, Sidewalk, Sliding Doors
Parking Features Driveway, Garage Door Opener, Ground Level
Garage Spaces 3.0
Pool Child Safety Fence, Deck, Gunite, In Ground, Lighting, Screen Enclosure
Community Features Deed Restrictions, Golf Carts OK, Irrigation-Reclaimed Water, Park, Playground, Pool, Sidewalks
Utilities Available BB/HS Internet Available, Cable Connected, Electricity Connected, Phone Available, Public, Sewer Connected, Underground Utilities
Amenities Available Fence Restrictions, Maintenance, Playground, Pool, Trail(s)
View Garden, Park/Greenbelt, Pool
Roof Type Tile
Porch Covered, Front Porch, Patio, Porch
Attached Garage true
Garage true
Private Pool Yes
Building
Lot Description Corner Lot, Irregular Lot, Level, Sidewalk
Entry Level One
Foundation Slab
Lot Size Range 1/4 to less than 1/2
Sewer Public Sewer
Water Public
Architectural Style Florida
Structure Type Block, Stucco
New Construction false
Schools
Elementary Schools Laurel Nokomis Elementary
Middle Schools Laurel Nokomis Middle
High Schools Venice Senior High
Others
Pets Allowed Yes
HOA Fee Include Common Area Taxes, Pool, Escrow Reserves Fund, Fidelity Bond, Insurance, Pool, Recreational Facilities
Senior Community No
Pet Size Extra Large (101+ Lbs.)
Ownership Fee Simple
Monthly Total Fees $86
Acceptable Financing Cash, Conventional
Membership Fee Required Required
Listing Terms Cash, Conventional
Special Listing Condition None
Read Less Info
Want to know what your home might be worth? Contact us for a FREE valuation!

Our team is ready to help you sell your home for the highest possible price ASAP

© 2025 My Florida Regional MLS DBA Stellar MLS. All Rights Reserved.
Bought with WILLIAM RAVEIS REAL ESTATE
GET MORE INFORMATION
Group Founder / Realtor® | License ID: 3102687






