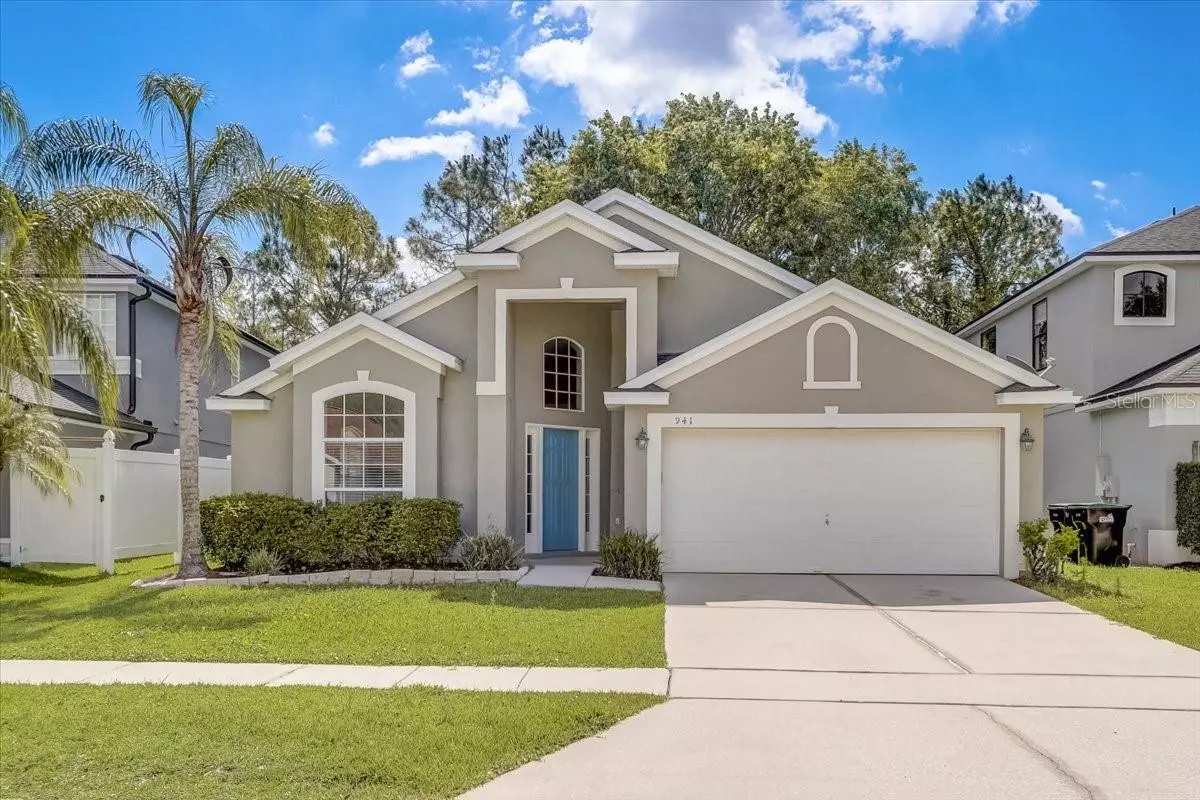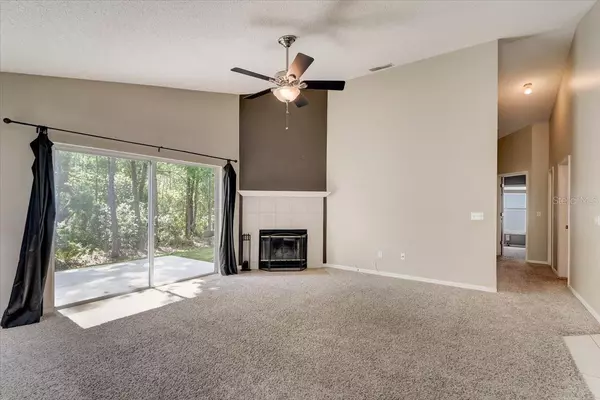$452,700
$449,900
0.6%For more information regarding the value of a property, please contact us for a free consultation.
4 Beds
2 Baths
1,947 SqFt
SOLD DATE : 06/16/2023
Key Details
Sold Price $452,700
Property Type Single Family Home
Sub Type Single Family Residence
Listing Status Sold
Purchase Type For Sale
Square Footage 1,947 sqft
Price per Sqft $232
Subdivision Waterford Chase Village Tr B &
MLS Listing ID O6108729
Sold Date 06/16/23
Bedrooms 4
Full Baths 2
HOA Fees $27/ann
HOA Y/N Yes
Originating Board Stellar MLS
Year Built 1999
Annual Tax Amount $4,817
Lot Size 5,227 Sqft
Acres 0.12
Property Sub-Type Single Family Residence
Property Description
Looking for a spacious, move-in ready home in Waterford Chase? Look no further! This stunning home is located in the Woodhaven Subdivision. The 4-bedroom, 2-bathroom home includes an impressive 1,947 square feet of living space, providing plenty of room for you and your family to spread out and relax. Featured upgrades: Recent Exterior Paint, Granite Counters, Large Undermount Kitchen Sink, New Blinds, HVAC-2018, Roof-2016, and a Traex integrated pest control system. Step inside and you'll be greeted by a bright and airy open-concept floor plan, complete with soaring vaulted ceilings, wood burning fireplace, tile/carpet floors, and plenty of natural light. The expansive living room flows seamlessly into the dining area, and the kitchen area connects to a large family room, making it the perfect space for entertaining guests or hosting family gatherings. The kitchen is a true chef's dream, featuring a double oven, granite countertops, an island, and plenty of cabinet space for all your cooking needs. You'll love the spacious master suite, which includes a massive walk-in closet and luxurious en-suite bathroom with dual sinks, a garden tub, and separate shower! The master bedroom connects to a 2nd bedroom via double doors, making it the ideal space for a nursery or home office. Two additional bedrooms (4 total) and one full bathroom, provide ample space for guests or a growing family. A separate laundry room offers a washer and dryer, and access to the oversized 2 car garage. Enjoy yourself on the back patio that backs up to conservation views with no rear neighbors! The home is walking distance to nearby Camelot elementary. Waterford Chase also offers a Playground, Dog Park, Basketball & Tennis Courts Located near Waterford Lakes Town Center, Avalon Park, 528, 417 & 408, UCF, Downtown Orlando, Valencia Community College, Research Parkway, Lockheed Martin, Siemens, Medical City, Lake Nona, & Florida's Beaches. Call to schedule a private showing - this one will not last long!
*Listing agent is also the property owner*
Location
State FL
County Orange
Community Waterford Chase Village Tr B &
Zoning P-D
Interior
Interior Features Eat-in Kitchen, High Ceilings, In Wall Pest System, Living Room/Dining Room Combo, Open Floorplan, Solid Surface Counters, Solid Wood Cabinets, Stone Counters
Heating Central, Electric
Cooling Central Air
Flooring Carpet, Ceramic Tile
Fireplaces Type Wood Burning
Fireplace true
Appliance Dishwasher, Disposal, Dryer, Electric Water Heater, Microwave, Range, Refrigerator, Washer
Laundry Inside
Exterior
Exterior Feature Sidewalk
Garage Spaces 2.0
Community Features Community Mailbox, Sidewalks
Utilities Available BB/HS Internet Available, Cable Available, Electricity Connected, Sewer Connected, Street Lights, Underground Utilities, Water Connected
Amenities Available Basketball Court, Playground, Recreation Facilities, Tennis Court(s)
Roof Type Shingle
Porch Patio
Attached Garage true
Garage true
Private Pool No
Building
Lot Description Conservation Area
Entry Level One
Foundation Slab
Lot Size Range 0 to less than 1/4
Sewer Public Sewer
Water Public
Architectural Style Contemporary
Structure Type Block, Stucco
New Construction false
Schools
Elementary Schools Camelot Elem
Middle Schools Discovery Middle
High Schools Timber Creek High
Others
Pets Allowed Yes
HOA Fee Include Maintenance Grounds, Recreational Facilities
Senior Community No
Ownership Fee Simple
Monthly Total Fees $41
Acceptable Financing Cash, Conventional, FHA, VA Loan
Membership Fee Required Required
Listing Terms Cash, Conventional, FHA, VA Loan
Special Listing Condition None
Read Less Info
Want to know what your home might be worth? Contact us for a FREE valuation!

Our team is ready to help you sell your home for the highest possible price ASAP

© 2025 My Florida Regional MLS DBA Stellar MLS. All Rights Reserved.
Bought with EXP REALTY LLC
GET MORE INFORMATION
Group Founder / Realtor® | License ID: 3102687






