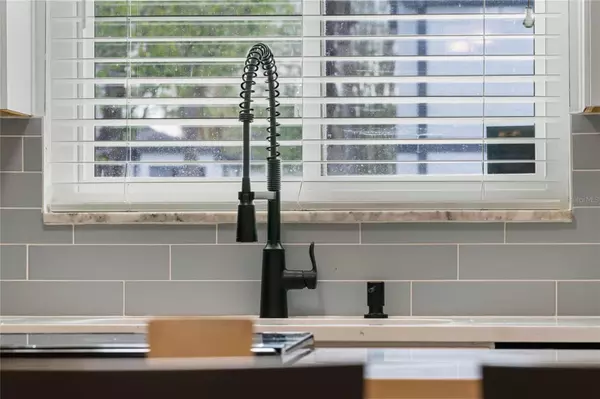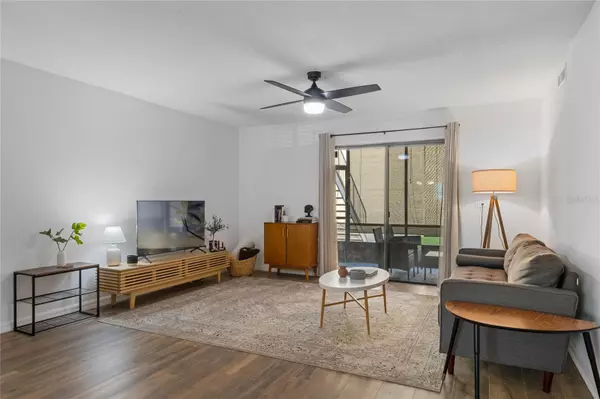$204,000
$199,000
2.5%For more information regarding the value of a property, please contact us for a free consultation.
2 Beds
2 Baths
1,005 SqFt
SOLD DATE : 06/15/2023
Key Details
Sold Price $204,000
Property Type Condo
Sub Type Condominium
Listing Status Sold
Purchase Type For Sale
Square Footage 1,005 sqft
Price per Sqft $202
Subdivision Ashwood Condo
MLS Listing ID O6098995
Sold Date 06/15/23
Bedrooms 2
Full Baths 2
HOA Fees $298/mo
HOA Y/N Yes
Originating Board Stellar MLS
Year Built 1969
Annual Tax Amount $1,305
Lot Size 435 Sqft
Acres 0.01
Property Description
Don't miss this fully updated first floor 2 bedroom 2 bath condo in Ashwood. Brand new wood plank tile throughout. Brand new quartz countertop, tile backsplash, washer/dryer as well as a new stove in the kitchen and both bathrooms are fully updated. Walls and ceilings have been freshly painted and a new ceiling fan installed. Walk through the front door into an open and spacious living room and dining area. The rear enclosed screened back patio is relaxing and tranquil overlooking a courtyard and you are only a few steps away from the huge community pool.
The parking lot and common areas are under 24 hour surveillance and the community is conveniently located near numerous grocery stores, shopping options and restaurants. There is also a Lynx bus stop conveniently nearby. This property is move in ready! Come see this unit before it goes- Don't miss this opportunity!
Location
State FL
County Seminole
Community Ashwood Condo
Zoning R-3
Interior
Interior Features Ceiling Fans(s), Master Bedroom Main Floor, Split Bedroom, Window Treatments
Heating Central, Electric
Cooling Central Air
Flooring Tile
Furnishings Unfurnished
Fireplace true
Appliance Cooktop, Dryer, Electric Water Heater, Microwave, Range, Refrigerator, Washer
Laundry In Kitchen
Exterior
Exterior Feature Courtyard, Lighting, Sidewalk, Sliding Doors
Parking Features Assigned
Community Features Deed Restrictions, Pool, Sidewalks
Utilities Available BB/HS Internet Available, Cable Available, Electricity Connected, Sewer Connected, Water Connected
Amenities Available Pool
Roof Type Concrete
Porch Covered, Rear Porch, Screened
Garage false
Private Pool No
Building
Story 1
Entry Level One
Foundation Slab
Sewer Public Sewer
Water Public
Structure Type Block
New Construction false
Others
Pets Allowed Yes
HOA Fee Include Common Area Taxes, Pool, Escrow Reserves Fund, Insurance, Maintenance Structure, Maintenance Grounds, Management, Pool
Senior Community No
Pet Size Small (16-35 Lbs.)
Ownership Fee Simple
Monthly Total Fees $298
Acceptable Financing Cash, Conventional
Membership Fee Required Required
Listing Terms Cash, Conventional
Num of Pet 1
Special Listing Condition None
Read Less Info
Want to know what your home might be worth? Contact us for a FREE valuation!

Our team is ready to help you sell your home for the highest possible price ASAP

© 2025 My Florida Regional MLS DBA Stellar MLS. All Rights Reserved.
Bought with COLDWELL BANKER REALTY
GET MORE INFORMATION
Group Founder / Realtor® | License ID: 3102687






