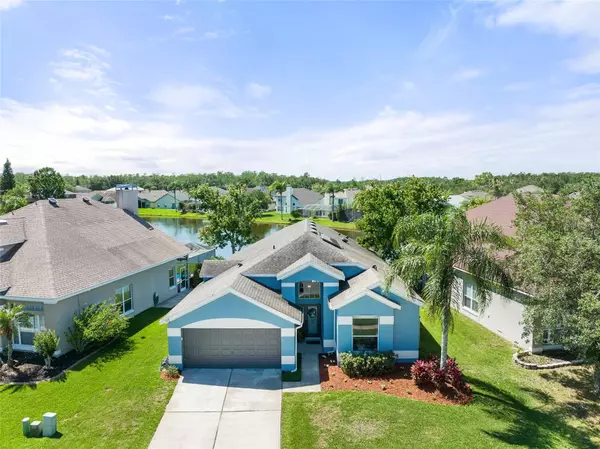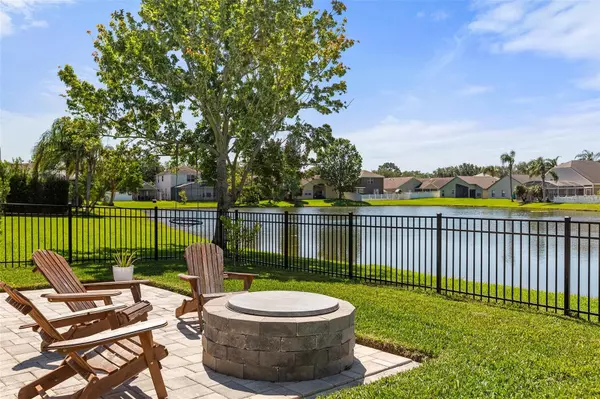$445,000
$427,000
4.2%For more information regarding the value of a property, please contact us for a free consultation.
3 Beds
2 Baths
1,695 SqFt
SOLD DATE : 06/15/2023
Key Details
Sold Price $445,000
Property Type Single Family Home
Sub Type Single Family Residence
Listing Status Sold
Purchase Type For Sale
Square Footage 1,695 sqft
Price per Sqft $262
Subdivision Waterford Chase Vlg Tr D
MLS Listing ID O6108442
Sold Date 06/15/23
Bedrooms 3
Full Baths 2
HOA Fees $10/ann
HOA Y/N Yes
Originating Board Stellar MLS
Year Built 1999
Annual Tax Amount $2,918
Lot Size 6,098 Sqft
Acres 0.14
Property Sub-Type Single Family Residence
Property Description
WATCH VIDEO TOUR --> WWW.TINYURL.COM/528Hardwood
Welcome to Harwood Cir. You'll love the NEW PAVER BACK PATIO with CUSTOM FIRE PIT in the backyard and a peaceful POND VIEW. The entire EXTERIOR IS NEWLY PAINTED (2022) and it features a whole house, WATER SOFTENER SYSTEM! Upon entering, you'll notice right away the HIGH VAULTED CEILINGS with TONS OF WINDOWS that bring in lots of NATURAL LIGHT. Beautiful arched windows and these durable BAMBOO FLOORS in the living areas. The OPEN FLOOR PLAN is perfect for your gatherings. Kitchen features a GRANITE STONE COUNTER with NEWER OVEN (2019), NEWER MICROWAVE (2019), and garbage disposal (2022). KITCHEN ISLAND in the center that you can use for cooking prep, for projects, or as a breakfast bar with extra kitchen cabinets. Primary bedroom featuring tall double windows, a WALK-IN CLOSET, and a RENOVATED EN-SUITE BATHROOM with DOUBLE SINK VANITIES and DOUBLE GLASS SHOWER. The owners have also upgraded the home to a NEST thermostat with SMART LIGHT BULBS throughout. PRIVATE INDOOR LAUNDRY ROOM, that comes with an amazing extra large washer and dryer. Laundry room also has extra shelving, extra storage cabinets, and even a convenient UTILITY SINK. The best feature of this home is the backyard. Enjoy a SCREENED-IN and COVERED BACK PORCH as well as FULLY FENCED YARD. Enjoy the WATER VIEW and CITRUS TREES! The COMMUNITY features of Waterford Chase include a PLAYGROUND, TENNIS COURTS, BASKETBALL COURTS, and outdoor FITNESS AREA right across this Brookhaven neighborhood entrance. Schedule your showing before this home is gone!
SEE MORE OF THE HOUSE IN THIS VIDEO --> WWW.TINYURL.COM/528Hardwood
Location
State FL
County Orange
Community Waterford Chase Vlg Tr D
Zoning P-D/PLANNED DEVELOPMENT
Interior
Interior Features Ceiling Fans(s), Eat-in Kitchen, High Ceilings, Kitchen/Family Room Combo, Master Bedroom Main Floor, Open Floorplan, Stone Counters, Thermostat, Vaulted Ceiling(s), Walk-In Closet(s)
Heating Central
Cooling Central Air
Flooring Bamboo, Carpet, Tile
Furnishings Unfurnished
Fireplace false
Appliance Convection Oven, Dishwasher, Disposal, Dryer, Electric Water Heater, Freezer, Ice Maker, Microwave, Range, Refrigerator, Washer, Water Softener
Laundry Inside, Laundry Room
Exterior
Exterior Feature Rain Gutters, Sidewalk, Sliding Doors, Sprinkler Metered
Parking Features Driveway, Garage Door Opener
Garage Spaces 2.0
Fence Fenced
Community Features Fitness Center, Park, Playground, Sidewalks, Tennis Courts
Utilities Available Electricity Connected, Public, Water Connected
Amenities Available Basketball Court, Playground, Tennis Court(s)
Waterfront Description Pond
View Y/N 1
Water Access 1
Water Access Desc Pond
View Water
Roof Type Shingle
Porch Covered, Patio, Rear Porch, Screened
Attached Garage true
Garage true
Private Pool No
Building
Lot Description Landscaped, Sidewalk, Paved
Entry Level One
Foundation Slab
Lot Size Range 0 to less than 1/4
Sewer Public Sewer
Water Public
Architectural Style Florida
Structure Type Block, Stucco
New Construction false
Schools
Elementary Schools Camelot Elem
Middle Schools Discovery Middle
High Schools Timber Creek High
Others
Pets Allowed Yes
Senior Community No
Ownership Fee Simple
Monthly Total Fees $37
Acceptable Financing Cash, Conventional, FHA, VA Loan
Membership Fee Required Required
Listing Terms Cash, Conventional, FHA, VA Loan
Special Listing Condition None
Read Less Info
Want to know what your home might be worth? Contact us for a FREE valuation!

Our team is ready to help you sell your home for the highest possible price ASAP

© 2025 My Florida Regional MLS DBA Stellar MLS. All Rights Reserved.
Bought with KELLER WILLIAMS REALTY AT THE PARKS
GET MORE INFORMATION
Group Founder / Realtor® | License ID: 3102687






