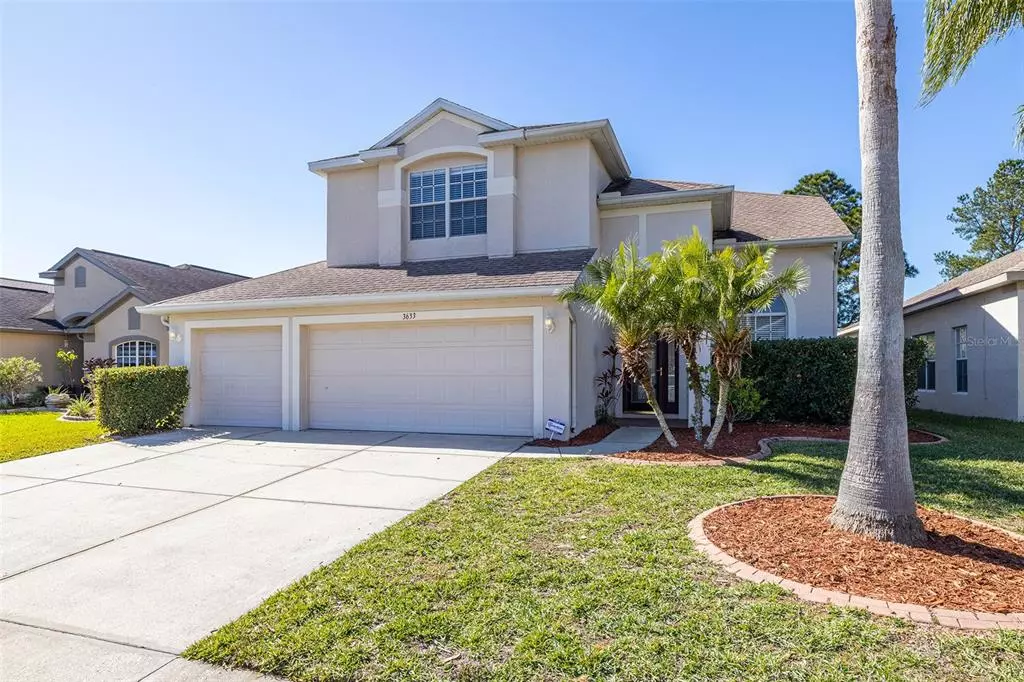$535,000
$549,900
2.7%For more information regarding the value of a property, please contact us for a free consultation.
5 Beds
3 Baths
2,646 SqFt
SOLD DATE : 06/14/2023
Key Details
Sold Price $535,000
Property Type Single Family Home
Sub Type Single Family Residence
Listing Status Sold
Purchase Type For Sale
Square Footage 2,646 sqft
Price per Sqft $202
Subdivision Plantation Palms Ph 06
MLS Listing ID U8188764
Sold Date 06/14/23
Bedrooms 5
Full Baths 3
HOA Fees $27
HOA Y/N Yes
Originating Board Stellar MLS
Year Built 2005
Annual Tax Amount $5,308
Lot Size 6,969 Sqft
Acres 0.16
Property Description
Move In Ready! Located in Desirable Gated Plantation Palms, featuring 5 Bedrooms, 3 Bathrooms, 3 Car Garage, Plus Pool/Spa on the Golf Course with View of the Water! New Roof being installed. New Flooring Throughout Home, Living & Dining Rooms are Open to the Family Room and Kitchen. Kitchen features New Appliances and Eat-In Area with Slider to Screened Pool and Spa Area. Family Room also has Slider to Pool and is next to Guest Bedroom and Bath with another Access to Pool. Master Bedroom has Bonus 10 x 11 sitting area, Walk In Closet, On Suite Master Bathroom with Separate Tub & Shower. Three Additional Bedrooms and 3rd Bathroom are also upstairs. Plantation Palms offers Clubhouse, Restaurant, Driving Range, & Putt Putt Course. Minutes away from Tampa Premium Outlets and Wiregrass Mall, The Grove Entertainment Complex, Restaurants, Easy access to I-275, Veterans Expressway, and Convenient to downtown Tampa and the airport. This Is Paradise!
Location
State FL
County Pasco
Community Plantation Palms Ph 06
Zoning MPUD
Rooms
Other Rooms Den/Library/Office, Family Room, Inside Utility
Interior
Interior Features Central Vaccum, Eat-in Kitchen, High Ceilings, Kitchen/Family Room Combo, Living Room/Dining Room Combo, Open Floorplan, Solid Wood Cabinets, Walk-In Closet(s)
Heating Central
Cooling Central Air
Flooring Carpet, Ceramic Tile, Vinyl
Fireplace false
Appliance Dishwasher, Disposal, Electric Water Heater, Microwave, Range, Refrigerator
Laundry Laundry Room
Exterior
Exterior Feature Sidewalk, Sliding Doors
Parking Features Driveway, Garage Door Opener
Garage Spaces 3.0
Pool Gunite
Community Features Clubhouse, Deed Restrictions, Golf
Utilities Available Cable Connected, Electricity Connected, Sewer Connected, Water Connected
Amenities Available Clubhouse, Gated
View Y/N 1
View Golf Course, Water
Roof Type Shingle
Porch Covered, Screened
Attached Garage true
Garage true
Private Pool Yes
Building
Lot Description Landscaped, On Golf Course, Sidewalk
Story 2
Entry Level Two
Foundation Slab
Lot Size Range 0 to less than 1/4
Sewer Public Sewer
Water Public
Structure Type Block, Stucco
New Construction false
Others
Pets Allowed Yes
Senior Community No
Ownership Fee Simple
Monthly Total Fees $55
Acceptable Financing Cash, Conventional, VA Loan
Membership Fee Required Required
Listing Terms Cash, Conventional, VA Loan
Special Listing Condition None
Read Less Info
Want to know what your home might be worth? Contact us for a FREE valuation!

Our team is ready to help you sell your home for the highest possible price ASAP

© 2024 My Florida Regional MLS DBA Stellar MLS. All Rights Reserved.
Bought with KELLER WILLIAMS TAMPA PROP.
GET MORE INFORMATION

Group Founder / Realtor® | License ID: 3102687






