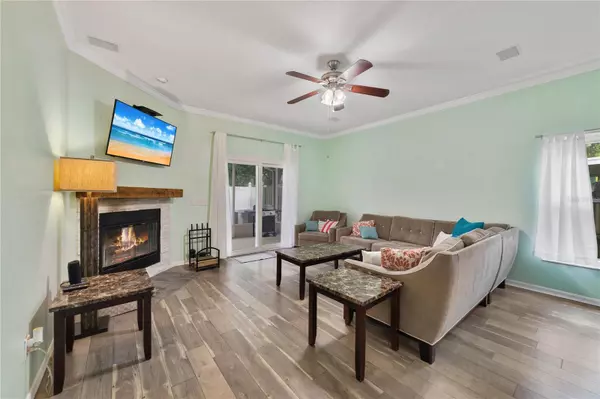$442,000
$437,000
1.1%For more information regarding the value of a property, please contact us for a free consultation.
3 Beds
2 Baths
1,951 SqFt
SOLD DATE : 06/09/2023
Key Details
Sold Price $442,000
Property Type Single Family Home
Sub Type Single Family Residence
Listing Status Sold
Purchase Type For Sale
Square Footage 1,951 sqft
Price per Sqft $226
Subdivision Kingsbridge East Village Unit 1
MLS Listing ID O6101349
Sold Date 06/09/23
Bedrooms 3
Full Baths 2
Construction Status Inspections
HOA Fees $31/qua
HOA Y/N Yes
Originating Board Stellar MLS
Year Built 1995
Annual Tax Amount $3,157
Lot Size 6,534 Sqft
Acres 0.15
Property Description
Welcome to your Oviedo home!!!Enjoy spending your weekends lounging by the pool with friends & family or during the colder months you can enjoy the fireplace for a cozy night in. This 3 bedroom/2 bath former model home has an open floor plan that greets you as you enter through the front door. Newly installed windows and 2 sets of sliding glass doors opening to the Pool and Patio area. This floor plan makes use of every space with:separate dining area, living room, family room and an additional play area that can convert to a multipurpose room, separate laundry room. A built- in dry bar for entertaining guests. This beautiful Oviedo Home is in a prime location close to Oviedo in The Park, schools and shops.
Location
State FL
County Seminole
Community Kingsbridge East Village Unit 1
Zoning PUD
Interior
Interior Features Ceiling Fans(s), Dry Bar, Eat-in Kitchen, Master Bedroom Main Floor, Open Floorplan, Walk-In Closet(s)
Heating Central
Cooling Central Air
Flooring Carpet, Laminate
Fireplace true
Appliance Convection Oven, Cooktop, Dishwasher, Disposal, Dryer, Electric Water Heater, Freezer, Ice Maker, Microwave, Refrigerator, Washer
Exterior
Exterior Feature Irrigation System, Private Mailbox, Rain Gutters, Sidewalk, Sliding Doors
Garage Spaces 2.0
Pool In Ground, Screen Enclosure
Utilities Available Cable Connected, Electricity Connected, Public, Street Lights, Water Connected
Roof Type Shingle
Porch Covered, Screened
Attached Garage true
Garage true
Private Pool Yes
Building
Story 1
Entry Level One
Foundation Slab
Lot Size Range 0 to less than 1/4
Sewer Public Sewer
Water Public
Structure Type Block
New Construction false
Construction Status Inspections
Schools
Elementary Schools Stenstrom Elementary
Middle Schools Jackson Heights Middle
High Schools Oviedo High
Others
Pets Allowed Breed Restrictions
Senior Community No
Ownership Fee Simple
Monthly Total Fees $31
Membership Fee Required Required
Special Listing Condition None
Read Less Info
Want to know what your home might be worth? Contact us for a FREE valuation!

Our team is ready to help you sell your home for the highest possible price ASAP

© 2025 My Florida Regional MLS DBA Stellar MLS. All Rights Reserved.
Bought with KELLER WILLIAMS REALTY AT THE PARKS
GET MORE INFORMATION
Group Founder / Realtor® | License ID: 3102687






