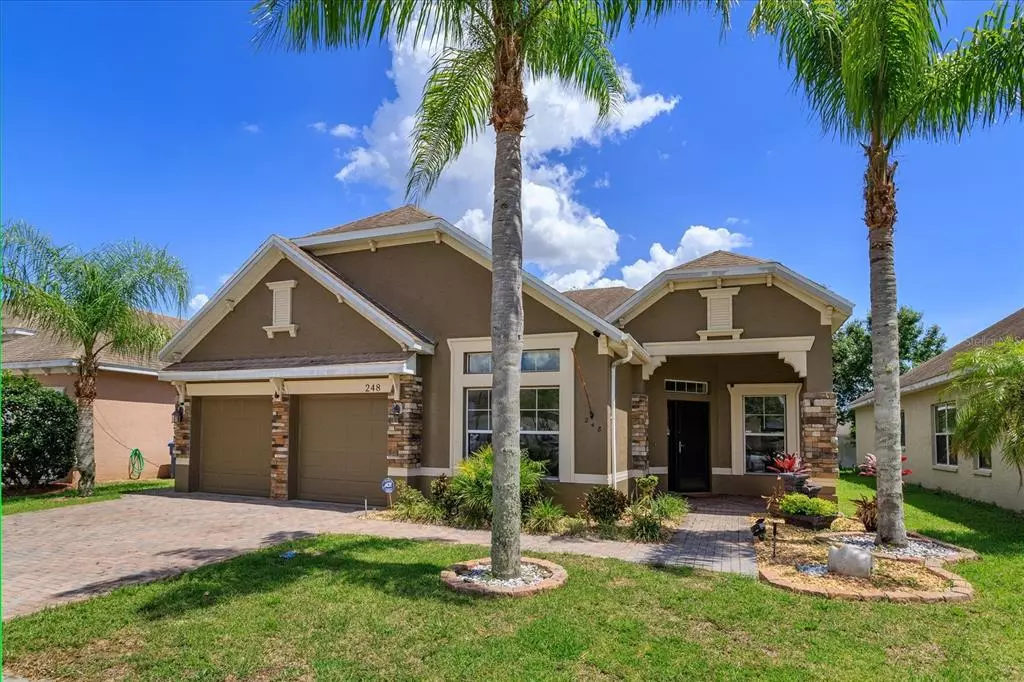$330,000
$374,999
12.0%For more information regarding the value of a property, please contact us for a free consultation.
4 Beds
2 Baths
2,093 SqFt
SOLD DATE : 06/05/2023
Key Details
Sold Price $330,000
Property Type Single Family Home
Sub Type Single Family Residence
Listing Status Sold
Purchase Type For Sale
Square Footage 2,093 sqft
Price per Sqft $157
Subdivision Tower View Estates
MLS Listing ID O6041820
Sold Date 06/05/23
Bedrooms 4
Full Baths 2
HOA Fees $50/ann
HOA Y/N Yes
Originating Board Stellar MLS
Year Built 2006
Annual Tax Amount $3,567
Lot Size 6,098 Sqft
Acres 0.14
Property Description
OWNER PAID CLOSING COST
OWN IT FOR UNDER 5K TOTAL INITIAL INVESTMENT if you qualify for USDA loan, drive by the house and Call today!
Welcome to the home of your dreams! You will instantly be greeted with an elegantly designed front porch including plenty of space for a patio set to enjoy your morning coffee. Walking into the home, you will find a 4-bedroom/2-bathroom floor plan with tile in all main areas, carpet in the bedrooms and ceiling fans in every room. The large and spacious family room includes a stone accent wall sure to take your breath away. The kitchen includes sleek black matching appliances, stainless steel double sink, and an extended eat-in breakfast counter to entertain all your guests. Your master bath will include a walk-in closet and your own personal bathroom including a double sink and a separate shower/tub combo to choose your relaxation adventure. The best part of it all is an enclosed screen back porch to enjoy the beautiful summers without those pesky mosquitos, owner had a pool table and patio furniture, plenty of space. With an OVERSIZED two-car garage that extends to an additional space inside the garage. Beautiful paver driveway, 5 min away to Walmart, Publix one mile away, Lowes is half a mile away. This home is ready to be yours. Come and see today!
Location
State FL
County Polk
Community Tower View Estates
Direction W
Interior
Interior Features Ceiling Fans(s)
Heating Electric
Cooling Central Air
Flooring Carpet, Tile
Fireplace false
Appliance Dishwasher, Dryer, Electric Water Heater, Microwave, Refrigerator
Exterior
Exterior Feature Sprinkler Metered
Garage Spaces 2.0
Utilities Available Public
Roof Type Shingle
Attached Garage true
Garage true
Private Pool No
Building
Story 1
Entry Level One
Foundation Slab
Lot Size Range 0 to less than 1/4
Sewer Public Sewer
Water Public
Structure Type Block
New Construction false
Others
Pets Allowed Yes
Senior Community Yes
Ownership Fee Simple
Monthly Total Fees $50
Acceptable Financing Cash, Conventional, FHA, VA Loan
Membership Fee Required Required
Listing Terms Cash, Conventional, FHA, VA Loan
Special Listing Condition None
Read Less Info
Want to know what your home might be worth? Contact us for a FREE valuation!

Our team is ready to help you sell your home for the highest possible price ASAP

© 2025 My Florida Regional MLS DBA Stellar MLS. All Rights Reserved.
Bought with SUNSET LISTING REALTY INC
GET MORE INFORMATION
Group Founder / Realtor® | License ID: 3102687






