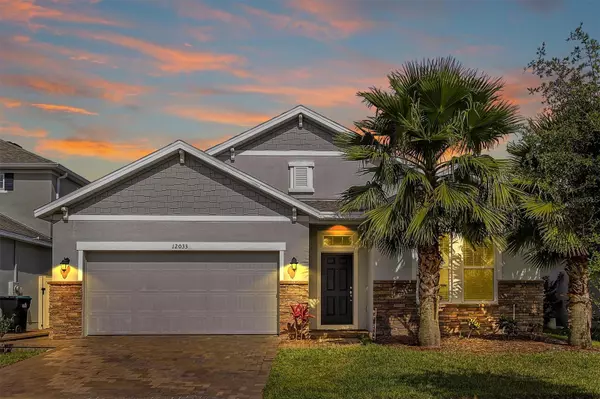$529,000
$545,000
2.9%For more information regarding the value of a property, please contact us for a free consultation.
3 Beds
2 Baths
2,236 SqFt
SOLD DATE : 06/01/2023
Key Details
Sold Price $529,000
Property Type Single Family Home
Sub Type Single Family Residence
Listing Status Sold
Purchase Type For Sale
Square Footage 2,236 sqft
Price per Sqft $236
Subdivision Reserve/Sawgrass-Ph 4C
MLS Listing ID O6104521
Sold Date 06/01/23
Bedrooms 3
Full Baths 2
HOA Fees $65/qua
HOA Y/N Yes
Originating Board Stellar MLS
Year Built 2019
Annual Tax Amount $3,602
Lot Size 5,662 Sqft
Acres 0.13
Property Description
Impeccable one-floor home with lots of upgrades and finishes with immaculate taste, including a ceramic tile that simulates wood throughout the house; a dream kitchen with long granite countertops perfect to entertain, designer cabinets with 42' uppers, and stainless steel appliances. Easily convert the study to a 4th Bedroom by just adding a closet. Huge master walking closet, comfortable height in bathroom vanities, high ceilings of 9'4 to better display your art, lots of ceiling fans perfect for the Florida weather, extended back brick lanai with ceiling fan, centrally located. Low HOA with community pool, playgrounds, basketball, and football field. Easy to
Location
State FL
County Orange
Community Reserve/Sawgrass-Ph 4C
Zoning P-D
Rooms
Other Rooms Attic, Den/Library/Office, Family Room, Inside Utility
Interior
Interior Features Ceiling Fans(s), Eat-in Kitchen, High Ceilings, Kitchen/Family Room Combo, Master Bedroom Main Floor, Thermostat, Walk-In Closet(s), Window Treatments
Heating Central
Cooling Central Air
Flooring Ceramic Tile, Tile
Furnishings Unfurnished
Fireplace false
Appliance Built-In Oven, Cooktop, Dishwasher, Disposal, Dryer, Electric Water Heater, Exhaust Fan, Freezer, Ice Maker, Microwave, Range, Refrigerator, Trash Compactor, Washer
Laundry Inside, Laundry Room
Exterior
Exterior Feature Garden, Irrigation System, Lighting, Rain Gutters, Sidewalk, Sliding Doors
Garage Spaces 2.0
Community Features Clubhouse, Playground, Pool
Utilities Available BB/HS Internet Available, Cable Available, Electricity Available, Phone Available, Underground Utilities, Water Available
Amenities Available Basketball Court, Other, Playground, Pool
View Garden
Roof Type Shingle
Porch Covered, Deck, Patio, Rear Porch
Attached Garage true
Garage true
Private Pool No
Building
Lot Description Level, Sidewalk, Paved
Story 1
Entry Level One
Foundation Block, Concrete Perimeter, Slab
Lot Size Range 0 to less than 1/4
Builder Name Beazer Homes
Sewer Public Sewer
Water Public
Architectural Style Contemporary
Structure Type Concrete
New Construction true
Schools
Elementary Schools Wyndham Lakes Elementary
Middle Schools South Creek Middle
High Schools Cypress Creek High
Others
Pets Allowed Number Limit
HOA Fee Include Pool
Senior Community No
Ownership Fee Simple
Monthly Total Fees $65
Acceptable Financing Cash, Conventional, FHA, VA Loan
Membership Fee Required Required
Listing Terms Cash, Conventional, FHA, VA Loan
Num of Pet 2
Special Listing Condition None
Read Less Info
Want to know what your home might be worth? Contact us for a FREE valuation!

Our team is ready to help you sell your home for the highest possible price ASAP

© 2025 My Florida Regional MLS DBA Stellar MLS. All Rights Reserved.
Bought with RE/MAX DOWNTOWN
GET MORE INFORMATION
Group Founder / Realtor® | License ID: 3102687






