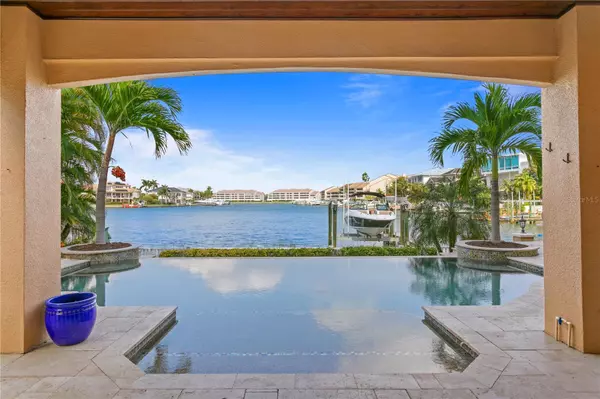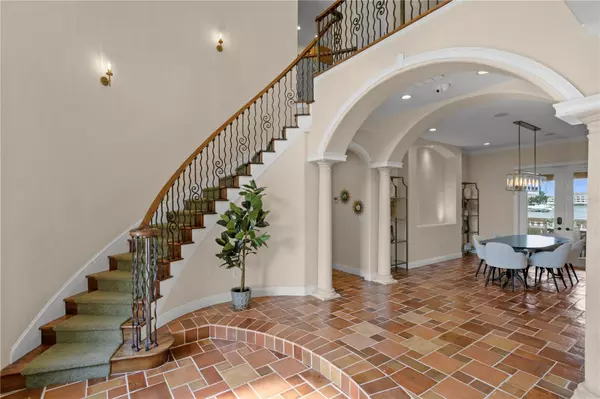$3,295,000
$3,500,000
5.9%For more information regarding the value of a property, please contact us for a free consultation.
5 Beds
5 Baths
5,353 SqFt
SOLD DATE : 06/07/2023
Key Details
Sold Price $3,295,000
Property Type Single Family Home
Sub Type Single Family Residence
Listing Status Sold
Purchase Type For Sale
Square Footage 5,353 sqft
Price per Sqft $615
Subdivision Kipps Colony Estates At Pasadena Yacht/Country Cl
MLS Listing ID U8193032
Sold Date 06/07/23
Bedrooms 5
Full Baths 4
Half Baths 1
Construction Status Inspections
HOA Fees $100/ann
HOA Y/N Yes
Originating Board Stellar MLS
Year Built 2001
Annual Tax Amount $38,132
Lot Size 0.310 Acres
Acres 0.31
Lot Dimensions 86x112
Property Description
Accepting backups!!!!
This incredible block home is located in the coveted Kipps Colony Estates community of Pasadena Yacht and Country Club. Pasadena Yacht and Country Club is the ONLY gated, yacht, tennis and golf community in all of Pinellas County. Boasting 5 bedrooms, 5 bath, 4 car garage, theater room, office, loft, bonus room, multiple covered porches and outdoor entertaining areas with outdoor kitchen and hot tub this home is an entertainers dream. So many upgrades to this home to include water purification system, water softener system, new Mexican Saltillo floors, theater room with surround sound, wired speakers and almost a dozen video cameras around the home, newer boat lift, luxury vinyl floors, Direct access to Boca Ciega Bay and minutes to the Gulf of Mexico makes boating easy. All of this and still minutes to the areas best beaches and 30 min to Tampa International Airport.
Location
State FL
County Pinellas
Community Kipps Colony Estates At Pasadena Yacht/Country Cl
Direction E
Rooms
Other Rooms Bonus Room, Breakfast Room Separate, Den/Library/Office, Family Room, Formal Dining Room Separate, Formal Living Room Separate, Great Room, Inside Utility, Loft, Media Room, Storage Rooms
Interior
Interior Features Built-in Features, Cathedral Ceiling(s), Ceiling Fans(s), Crown Molding, Dry Bar, Eat-in Kitchen, High Ceilings, Kitchen/Family Room Combo, Master Bedroom Main Floor, Open Floorplan, Solid Surface Counters, Solid Wood Cabinets, Split Bedroom, Stone Counters, Thermostat, Vaulted Ceiling(s), Walk-In Closet(s), Wet Bar, Window Treatments
Heating Central
Cooling Central Air
Flooring Other
Fireplace false
Appliance Bar Fridge, Built-In Oven, Dishwasher, Disposal, Dryer, Microwave, Range Hood, Refrigerator, Washer, Water Filtration System, Water Purifier, Water Softener
Laundry Inside
Exterior
Exterior Feature Balcony, French Doors, Irrigation System, Lighting, Outdoor Grill, Outdoor Kitchen, Private Mailbox, Sidewalk, Sprinkler Metered, Storage
Parking Features Golf Cart Garage, Golf Cart Parking, Ground Level, Oversized
Garage Spaces 4.0
Pool In Ground, Lighting, Other, Salt Water
Community Features Clubhouse, Deed Restrictions, Fishing, Fitness Center, Gated, Golf Carts OK, Pool, Restaurant, Sidewalks, Tennis Courts, Water Access, Waterfront, Wheelchair Access
Utilities Available Cable Connected, Electricity Connected, Phone Available, Street Lights, Underground Utilities, Water Connected
Amenities Available Basketball Court, Clubhouse, Fitness Center, Gated, Golf Course, Marina, Other, Pickleball Court(s), Pool, Security, Tennis Court(s)
View Water
Roof Type Tile
Porch Covered, Front Porch, Other, Porch, Rear Porch
Attached Garage true
Garage true
Private Pool Yes
Building
Lot Description Flood Insurance Required, FloodZone, City Limits, Landscaped, Near Golf Course, Near Marina, Sidewalk, Paved, Private
Story 3
Entry Level Three Or More
Foundation Block
Lot Size Range 1/4 to less than 1/2
Sewer Public Sewer
Water Public
Architectural Style Mediterranean
Structure Type Block, Stucco
New Construction false
Construction Status Inspections
Others
Pets Allowed Yes
HOA Fee Include Guard - 24 Hour, Common Area Taxes, Private Road, Security
Senior Community No
Ownership Fee Simple
Monthly Total Fees $266
Acceptable Financing Cash, FHA
Membership Fee Required Required
Listing Terms Cash, FHA
Special Listing Condition None
Read Less Info
Want to know what your home might be worth? Contact us for a FREE valuation!

Our team is ready to help you sell your home for the highest possible price ASAP

© 2025 My Florida Regional MLS DBA Stellar MLS. All Rights Reserved.
Bought with COASTAL PROPERTIES GROUP INTERNATIONAL
GET MORE INFORMATION
Group Founder / Realtor® | License ID: 3102687






