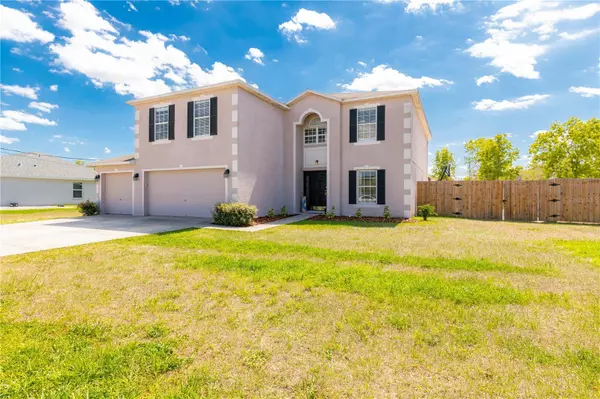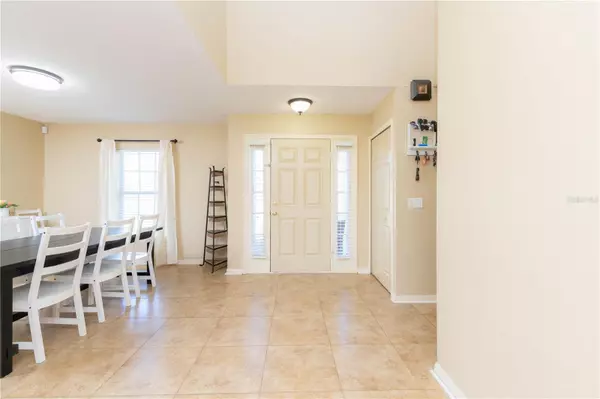$389,000
$389,000
For more information regarding the value of a property, please contact us for a free consultation.
4 Beds
3 Baths
2,830 SqFt
SOLD DATE : 06/02/2023
Key Details
Sold Price $389,000
Property Type Single Family Home
Sub Type Single Family Residence
Listing Status Sold
Purchase Type For Sale
Square Footage 2,830 sqft
Price per Sqft $137
Subdivision Royal Highlands
MLS Listing ID T3434770
Sold Date 06/02/23
Bedrooms 4
Full Baths 2
Half Baths 1
HOA Y/N No
Originating Board Stellar MLS
Year Built 2005
Annual Tax Amount $4,911
Lot Size 0.460 Acres
Acres 0.46
Property Description
Welcome to your dream home! This stunning 4 bedroom, 2.5 bathroom beauty boasts a 3-car garage, 2830 sq ft of living space and everything you could ever want in a home. With a den or 5th bedroom on the 1st floor, formal dining area, and a living room/kitchen combo, you'll have plenty of space for all your needs. The kitchen is a chef's dream, complete with a center island, 2 pantries, gorgeous granite counters, beautiful wooden cabinetry, and stainless steel appliances. Plus, the living room boasts sliders to the backyard making entertaining easy and you'll even find a screened lanai off the living room perfect for entertaining or an outdoor play space for the kids. Upstairs, you'll find all the bedrooms, including a den that could be used for an office or family room. The guest bedrooms are very spacious, complete with standard closets and ceiling fans, and they all share a beautiful guest bathroom with dual sinks, tile flooring, and a tub shower combo. The master bedroom is a true oasis, featuring walk-in closets and an attached master bathroom with a single sink vanity, a garden tub, and a walk-in shower. This home also has newer laminate floors throughout and an indoor laundry room. The massive backyard has a pergola, wet-bar, and mini fridge. The wooden fence provides ample privacy, and the RV pad and 600 sq ft metal garage with two roll-up doors are perfect for all your storage needs.Don't miss your chance to make this beautiful house your forever home. Schedule a showing today!
Location
State FL
County Hernando
Community Royal Highlands
Zoning PDP
Interior
Interior Features Ceiling Fans(s)
Heating Central
Cooling Central Air
Flooring Vinyl
Fireplace false
Appliance Dishwasher, Microwave, Range, Refrigerator
Exterior
Exterior Feature Irrigation System, Lighting, Outdoor Grill, Outdoor Kitchen
Garage Spaces 3.0
Utilities Available Street Lights
Roof Type Shingle
Attached Garage true
Garage true
Private Pool No
Building
Entry Level Two
Foundation Slab
Lot Size Range 1/4 to less than 1/2
Sewer Septic Tank
Water Well
Structure Type Stucco
New Construction false
Others
Senior Community No
Ownership Fee Simple
Acceptable Financing Cash, Conventional, FHA, USDA Loan, VA Loan
Listing Terms Cash, Conventional, FHA, USDA Loan, VA Loan
Special Listing Condition None
Read Less Info
Want to know what your home might be worth? Contact us for a FREE valuation!

Our team is ready to help you sell your home for the highest possible price ASAP

© 2025 My Florida Regional MLS DBA Stellar MLS. All Rights Reserved.
Bought with RE/MAX MARKETING SPECIALISTS
GET MORE INFORMATION
Group Founder / Realtor® | License ID: 3102687






